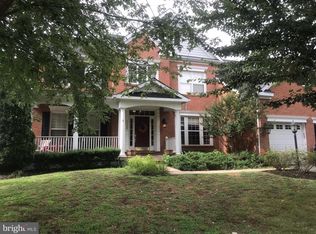Sold for $890,000
$890,000
8705 Lords View Loop, Gainesville, VA 20155
5beds
4,517sqft
Single Family Residence
Built in 2004
7,013 Square Feet Lot
$886,800 Zestimate®
$197/sqft
$4,663 Estimated rent
Home value
$886,800
$825,000 - $958,000
$4,663/mo
Zestimate® history
Loading...
Owner options
Explore your selling options
What's special
This spacious and light-filled home in Glenkirk Estates offers a well-designed layout with plenty of room for living, working, and entertaining. The large foyer opens to formal living and dining rooms, while the impressive two-story family room features a wall of windows that brings in abundant natural light. The kitchen is equipped with white cabinetry, granite countertops, stainless steel appliances, and double ovens. A dedicated study on the main level provides a quiet space for remote work or reading. Step outside to a large Trex deck—ideal for outdoor gatherings or everyday relaxation. Upstairs, the generous primary suite includes two walk-in closets and a beautifully updated bath with double vanities, a frameless glass shower, and a large soaking tub. Four additional well-sized bedrooms and 2 full baths complete the upper level. The fully finished walkout basement offers a spacious rec room, a fourth bath, dedicated fitness space, and plenty of space for storage. Conveniently located near shopping, dining, top-rated schools, and major commuter routes. Community amenities include a clubhouse, swimming pool, and playground.
Zillow last checked: 8 hours ago
Listing updated: June 30, 2025 at 05:03pm
Listed by:
Shannon Lamb 703-987-5886,
Pearson Smith Realty, LLC
Bought with:
Mubashir Husain, 0225053973
Partners Real Estate
Source: Bright MLS,MLS#: VAPW2092380
Facts & features
Interior
Bedrooms & bathrooms
- Bedrooms: 5
- Bathrooms: 5
- Full bathrooms: 4
- 1/2 bathrooms: 1
- Main level bathrooms: 1
Basement
- Area: 1557
Heating
- Forced Air, Natural Gas
Cooling
- Central Air, Electric
Appliances
- Included: Dishwasher, Disposal, Microwave, Dryer, Double Oven, Refrigerator, Washer, Cooktop, Gas Water Heater
Features
- Tray Ceiling(s), Vaulted Ceiling(s)
- Basement: Full,Finished
- Number of fireplaces: 1
- Fireplace features: Glass Doors, Mantel(s)
Interior area
- Total structure area: 4,637
- Total interior livable area: 4,517 sqft
- Finished area above ground: 3,080
- Finished area below ground: 1,437
Property
Parking
- Total spaces: 2
- Parking features: Garage Faces Front, Attached
- Attached garage spaces: 2
Accessibility
- Accessibility features: None
Features
- Levels: Three
- Stories: 3
- Pool features: Community
- Fencing: Full
Lot
- Size: 7,013 sqft
Details
- Additional structures: Above Grade, Below Grade
- Parcel number: 7396648047
- Zoning: PMR
- Special conditions: Standard
Construction
Type & style
- Home type: SingleFamily
- Architectural style: Colonial
- Property subtype: Single Family Residence
Materials
- Vinyl Siding
- Foundation: Concrete Perimeter
Condition
- New construction: No
- Year built: 2004
Details
- Builder model: ASHVILLE
- Builder name: DREES
Utilities & green energy
- Sewer: Public Sewer
- Water: Public
Community & neighborhood
Location
- Region: Gainesville
- Subdivision: Glenkirk Estates
HOA & financial
HOA
- Has HOA: Yes
- HOA fee: $332 quarterly
- Amenities included: Pool, Tot Lots/Playground, Clubhouse
- Services included: Pool(s), Trash, Common Area Maintenance
- Association name: GLENKIRK ESTATES HOA
Other
Other facts
- Listing agreement: Exclusive Right To Sell
- Listing terms: Conventional,VA Loan,Negotiable
- Ownership: Fee Simple
Price history
| Date | Event | Price |
|---|---|---|
| 6/30/2025 | Sold | $890,000-3.8%$197/sqft |
Source: | ||
| 6/25/2025 | Pending sale | $925,000$205/sqft |
Source: | ||
| 6/4/2025 | Contingent | $925,000$205/sqft |
Source: | ||
| 5/15/2025 | Listed for sale | $925,000+34159.3%$205/sqft |
Source: | ||
| 8/7/2021 | Listing removed | -- |
Source: Zillow Rental Manager Report a problem | ||
Public tax history
| Year | Property taxes | Tax assessment |
|---|---|---|
| 2025 | $8,026 +5% | $818,600 +6.5% |
| 2024 | $7,645 +1.9% | $768,700 +6.7% |
| 2023 | $7,499 +0.6% | $720,700 +8.8% |
Find assessor info on the county website
Neighborhood: 20155
Nearby schools
GreatSchools rating
- 8/10Glenkirk Elementary SchoolGrades: PK-5Distance: 0.4 mi
- 7/10Gainesville Middle SchoolGrades: 6-8Distance: 1.1 mi
- NAPace WestGrades: Distance: 2.6 mi
Schools provided by the listing agent
- Elementary: Glenkirk
- Middle: Gainesville
- High: Gainesville
- District: Prince William County Public Schools
Source: Bright MLS. This data may not be complete. We recommend contacting the local school district to confirm school assignments for this home.
Get a cash offer in 3 minutes
Find out how much your home could sell for in as little as 3 minutes with a no-obligation cash offer.
Estimated market value
$886,800
