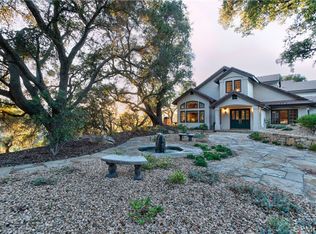Sold for $1,200,000
Listing Provided by:
Jules DuRocher DRE #02223167 805-440-9376,
Richardson Sotheby's International Realty,
Devin Hahn DRE #01832387,
Richardson Sotheby's International Realty
Bought with: RE/MAX Success
$1,200,000
8705 Santa Cruz Rd, Atascadero, CA 93422
3beds
2,630sqft
Single Family Residence
Built in 1992
3.82 Acres Lot
$1,210,000 Zestimate®
$456/sqft
$4,188 Estimated rent
Home value
$1,210,000
$1.10M - $1.33M
$4,188/mo
Zestimate® history
Loading...
Owner options
Explore your selling options
What's special
Let this lovely home on 3.82 acres on the westside of Atascadero be your tranquil retreat.
Find yourself relaxing on the Trex deck underneath a canopy of oak trees as you gaze out onto the view of the vineyard across the way or soak in the spa where you can enjoy the view of the oaks and hillside above. As you enter the home via the slate floor entrance, make your way up the steps to the family room, kitchen and dining area. Built in 1992 the home has been beautifully remodeled and updated in 2018 including hardwood flooring in the main living areas. This split level home has the kitchen centrally located to entertain guests in the dining area or family room. Cooking meals in this spacious kitchen with beautiful stone counter tops and stainless steel appliances is a delight, with so much storage within the Omega cabinets. Access the decks and patio area for lounging or eating through new french doors. Enjoy cozy evenings in the living room in front of the gas fireplace. From the living room make your way to the private wing of bedrooms where two of the three bedrooms have delightful vineyard views. The primary bathroom has been remodeled and includes a curb-less shower. The guest's bath was remodeled in 2020 with travertine floors and a bidet. Additionally there is a hot water recirculating pump, EWS water purification system, electrostatic and UV air cleaner, hue outdoor color change lighting, and electric vehicle charger.
Zillow last checked: 8 hours ago
Listing updated: December 10, 2024 at 09:25am
Listing Provided by:
Jules DuRocher DRE #02223167 805-440-9376,
Richardson Sotheby's International Realty,
Devin Hahn DRE #01832387,
Richardson Sotheby's International Realty
Bought with:
Alessandra McGuckin, DRE #01993980
RE/MAX Success
Julianne DesJardins, DRE #01982316
RE/MAX Success
Source: CRMLS,MLS#: SC24151266 Originating MLS: California Regional MLS
Originating MLS: California Regional MLS
Facts & features
Interior
Bedrooms & bathrooms
- Bedrooms: 3
- Bathrooms: 3
- Full bathrooms: 2
- 1/2 bathrooms: 1
- Main level bathrooms: 1
Primary bedroom
- Features: Primary Suite
Bedroom
- Features: All Bedrooms Up
Bathroom
- Features: Bidet, Bathroom Exhaust Fan, Dual Sinks, Granite Counters, Low Flow Plumbing Fixtures, Stone Counters, Remodeled, Separate Shower, Walk-In Shower
Kitchen
- Features: Granite Counters, Kitchen/Family Room Combo, Remodeled, Self-closing Drawers, Updated Kitchen
Other
- Features: Walk-In Closet(s)
Heating
- Central, Natural Gas
Cooling
- Central Air
Appliances
- Included: Dishwasher, Electric Oven, Gas Cooktop, Disposal, Refrigerator, Range Hood, Water Heater, Dryer, Washer
- Laundry: Washer Hookup, Electric Dryer Hookup, Gas Dryer Hookup, Laundry Room, Upper Level
Features
- Ceiling Fan(s), Dry Bar, Granite Counters, Living Room Deck Attached, Recessed Lighting, All Bedrooms Up, Primary Suite, Walk-In Closet(s)
- Flooring: Carpet, Stone, Tile, Wood
- Windows: Blinds, Casement Window(s), Screens
- Has fireplace: Yes
- Fireplace features: Family Room, Gas
- Common walls with other units/homes: No Common Walls
Interior area
- Total interior livable area: 2,630 sqft
Property
Parking
- Total spaces: 2
- Parking features: Asphalt, Door-Multi, Driveway, Driveway Up Slope From Street, Electric Vehicle Charging Station(s), Garage Faces Front, Garage, Garage Door Opener, Guest
- Attached garage spaces: 2
Features
- Levels: Multi/Split
- Entry location: First level
- Patio & porch: Deck
- Exterior features: Lighting, Rain Gutters
- Pool features: None
- Has spa: Yes
- Spa features: Above Ground, Private
- Fencing: None
- Has view: Yes
- View description: Vineyard, Trees/Woods
Lot
- Size: 3.82 Acres
- Features: 2-5 Units/Acre, Sloped Down, Landscaped, Sprinklers None
Details
- Parcel number: 050091018
- Special conditions: Trust
Construction
Type & style
- Home type: SingleFamily
- Property subtype: Single Family Residence
Materials
- Stucco
- Foundation: Combination
- Roof: Concrete
Condition
- Updated/Remodeled
- New construction: No
- Year built: 1992
Utilities & green energy
- Electric: 220 Volts in Garage, 220 Volts For Spa
- Sewer: Septic Tank
- Utilities for property: Electricity Connected, Natural Gas Connected, Water Connected
Community & neighborhood
Security
- Security features: Carbon Monoxide Detector(s), Smoke Detector(s)
Community
- Community features: Rural
Location
- Region: Atascadero
- Subdivision: Atnorthwest(20)
Other
Other facts
- Listing terms: Cash,Cash to New Loan,Conventional,Fannie Mae
Price history
| Date | Event | Price |
|---|---|---|
| 11/19/2024 | Sold | $1,200,000-4%$456/sqft |
Source: | ||
| 11/18/2024 | Pending sale | $1,250,000$475/sqft |
Source: | ||
| 8/27/2024 | Contingent | $1,250,000$475/sqft |
Source: | ||
| 7/29/2024 | Listed for sale | $1,250,000+156.7%$475/sqft |
Source: | ||
| 9/12/2012 | Sold | $487,000-2.6%$185/sqft |
Source: Public Record Report a problem | ||
Public tax history
| Year | Property taxes | Tax assessment |
|---|---|---|
| 2025 | $13,627 +111.1% | $1,200,000 +104.1% |
| 2024 | $6,455 +0.1% | $587,935 +2% |
| 2023 | $6,451 +1.3% | $576,408 +2% |
Find assessor info on the county website
Neighborhood: 93422
Nearby schools
GreatSchools rating
- 8/10Monterey Road Elementary SchoolGrades: K-5Distance: 2.3 mi
- 4/10Atascadero Middle SchoolGrades: 6-8Distance: 3.8 mi
- 7/10Atascadero High SchoolGrades: 9-12Distance: 3.7 mi
Get pre-qualified for a loan
At Zillow Home Loans, we can pre-qualify you in as little as 5 minutes with no impact to your credit score.An equal housing lender. NMLS #10287.
Sell with ease on Zillow
Get a Zillow Showcase℠ listing at no additional cost and you could sell for —faster.
$1,210,000
2% more+$24,200
With Zillow Showcase(estimated)$1,234,200
