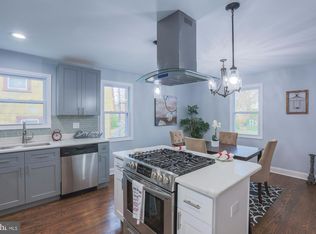Adorable 3 bedroom 2 full bath colonial in a MOST CONVENIENT location. This affordable home is ready to move right in. House has had lots of recent upgrades: whole house repainted, new carpet in lower level, HVAC was installed 2016, roof with Lifetime Timberline shingles installed 2013, Vinyl siding, soffets, Aluminum fachia boards and window frames installed 2013, High efficiency tilt in windows.. Hardwood floors on the main and upper levels. Kitchen addition adds lost of room for a table with walk out to patio and a very private long yard. Both full baths have Kohler whirlpool tubs with shower. You'll love all the space in the lower level. Even has a wet bar and separate laundry room. If you work from home - it's a great space. Off street parking with a driveway for at least 2 cars and lots of off street parking. Huge rear yard will accommodate summer entertainment at it's best. PLEASE NOTE THAT SOME PHOTOS HAVE BEEN STAGED TO GIVE YOU AN IDEA OF HOW YOUR NEW HOME CAN LOOK!
This property is off market, which means it's not currently listed for sale or rent on Zillow. This may be different from what's available on other websites or public sources.
