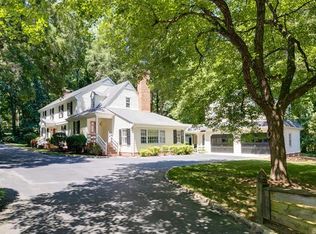Sold for $1,243,000
$1,243,000
8706 Ruggles Rd, Henrico, VA 23229
4beds
3,237sqft
Single Family Residence
Built in 1973
0.96 Acres Lot
$1,263,400 Zestimate®
$384/sqft
$4,198 Estimated rent
Home value
$1,263,400
$1.16M - $1.36M
$4,198/mo
Zestimate® history
Loading...
Owner options
Explore your selling options
What's special
Welcome to 8706 Ruggles Road, a charming Colonial tucked away in the heart of Roslyn Hills—one of Henrico’s most beloved neighborhoods. This beautifully maintained four-bedroom home offers a perfect blend of timeless character and thoughtful updates across every space. Inside, you'll find two spacious family rooms, each featuring its own fireplace. One is enhanced by custom built-ins, while the other includes a bar area and opens directly onto a deck with an inviting outdoor dining space, making it ideal for entertaining. The formal dining room exudes warmth with its elegant fireplace, while a second dining area leads out to a covered porch complete with a ceiling fan, creating the perfect setting for relaxed mornings or summer evenings.
The updated kitchen is designed for both function and style, with granite countertops, a pantry, ample storage, and freshly painted cabinetry. A sunny breakfast nook adds charm and opens into a light-filled sunroom that invites you to slow down and enjoy the view. Outdoors, the home boasts a massive Trex deck with built-in bench seating that wraps around the back of the house, providing plenty of space to gather or unwind while overlooking the private, flat, and beautifully landscaped lot.
Additional features include two fully updated bathrooms, a convenient half bath, two gas fireplaces and one wood-burning fireplace, replacement windows, and a vapor barrier for added peace of mind. The property also includes a gravel driveway with an attractive stonework entry and a two-car detached garage offering additional storage. With its classic appeal, generous indoor-outdoor living areas, and thoughtful upgrades, this Roslyn Hills gem is truly a place to call home.
Zillow last checked: 8 hours ago
Listing updated: May 30, 2025 at 01:44pm
Listed by:
Becky McNeer info@srmfre.com,
Shaheen Ruth Martin & Fonville
Bought with:
Philip Innes, 0225188949
RE/MAX Commonwealth
Source: CVRMLS,MLS#: 2511120 Originating MLS: Central Virginia Regional MLS
Originating MLS: Central Virginia Regional MLS
Facts & features
Interior
Bedrooms & bathrooms
- Bedrooms: 4
- Bathrooms: 3
- Full bathrooms: 2
- 1/2 bathrooms: 1
Primary bedroom
- Level: Second
- Dimensions: 0 x 0
Bedroom 2
- Level: Second
- Dimensions: 0 x 0
Bedroom 3
- Level: Second
- Dimensions: 0 x 0
Bedroom 4
- Level: Second
- Dimensions: 0 x 0
Additional room
- Description: 2nd Family Room- wetbar, fireplace, built-ins
- Level: First
- Dimensions: 0 x 0
Dining room
- Description: Fireplace, Hardwood floors, chandelier
- Level: First
- Dimensions: 0 x 0
Family room
- Description: Fireplace, built-ins
- Level: First
- Dimensions: 0 x 0
Florida room
- Level: First
- Dimensions: 0 x 0
Other
- Description: Tub & Shower
- Level: Second
Half bath
- Level: First
Kitchen
- Description: Breakfast nook, eat-in
- Level: First
- Dimensions: 0 x 0
Living room
- Description: Dining Room #2
- Level: First
- Dimensions: 0 x 0
Heating
- Electric, Zoned
Cooling
- Central Air, Zoned
Appliances
- Included: Dryer, Dishwasher, Electric Cooking, Disposal, Gas Water Heater, Microwave, Oven, Refrigerator, Stove, Washer
Features
- Wet Bar, Bookcases, Built-in Features, Breakfast Area, Ceiling Fan(s), Dining Area, Separate/Formal Dining Room, Eat-in Kitchen, Fireplace, Granite Counters, Bath in Primary Bedroom, Pantry, Walk-In Closet(s)
- Flooring: Carpet, Wood
- Doors: Sliding Doors
- Basement: Crawl Space,Sump Pump
- Attic: Pull Down Stairs
- Number of fireplaces: 3
Interior area
- Total interior livable area: 3,237 sqft
- Finished area above ground: 3,237
- Finished area below ground: 0
Property
Parking
- Total spaces: 2
- Parking features: Detached, Garage, Garage Door Opener, Off Street, Storage
- Garage spaces: 2
Features
- Levels: Two
- Stories: 2
- Patio & porch: Front Porch, Deck
- Exterior features: Deck, Sprinkler/Irrigation, Lighting
- Pool features: None
- Fencing: None
Lot
- Size: 0.96 Acres
- Features: Level
- Topography: Level
Details
- Parcel number: 7537333745
- Zoning description: R1
Construction
Type & style
- Home type: SingleFamily
- Architectural style: Colonial,Two Story
- Property subtype: Single Family Residence
Materials
- Aluminum Siding, Frame, Wood Siding
- Roof: Composition
Condition
- Resale
- New construction: No
- Year built: 1973
Utilities & green energy
- Sewer: Public Sewer
- Water: Public
Community & neighborhood
Location
- Region: Henrico
- Subdivision: Roslyn Hills
HOA & financial
HOA
- Has HOA: Yes
- HOA fee: $25 annually
Other
Other facts
- Ownership: Individuals
- Ownership type: Sole Proprietor
Price history
| Date | Event | Price |
|---|---|---|
| 5/30/2025 | Sold | $1,243,000+30.8%$384/sqft |
Source: | ||
| 5/5/2025 | Pending sale | $950,000$293/sqft |
Source: | ||
| 5/2/2025 | Listed for sale | $950,000$293/sqft |
Source: | ||
Public tax history
| Year | Property taxes | Tax assessment |
|---|---|---|
| 2025 | $7,387 -2.4% | $890,000 |
| 2024 | $7,565 +5.4% | $890,000 +5.4% |
| 2023 | $7,180 +13.7% | $844,700 +13.7% |
Find assessor info on the county website
Neighborhood: Roslyn Hills
Nearby schools
GreatSchools rating
- 8/10Tuckahoe Elementary SchoolGrades: PK-5Distance: 1.1 mi
- 6/10Tuckahoe Middle SchoolGrades: 6-8Distance: 2.5 mi
- 5/10Freeman High SchoolGrades: 9-12Distance: 2 mi
Schools provided by the listing agent
- Elementary: Tuckahoe
- Middle: Tuckahoe
- High: Freeman
Source: CVRMLS. This data may not be complete. We recommend contacting the local school district to confirm school assignments for this home.
Get a cash offer in 3 minutes
Find out how much your home could sell for in as little as 3 minutes with a no-obligation cash offer.
Estimated market value$1,263,400
Get a cash offer in 3 minutes
Find out how much your home could sell for in as little as 3 minutes with a no-obligation cash offer.
Estimated market value
$1,263,400
