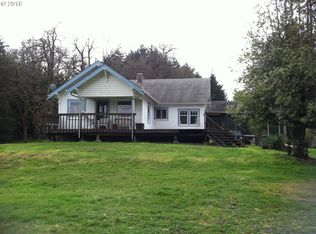Sold
$650,000
87065 Thoms Rd, Veneta, OR 97487
3beds
2,707sqft
Residential, Manufactured Home
Built in 2018
5 Acres Lot
$-- Zestimate®
$240/sqft
$1,610 Estimated rent
Home value
Not available
Estimated sales range
Not available
$1,610/mo
Zestimate® history
Loading...
Owner options
Explore your selling options
What's special
Large price improvement!! Don't miss this beautiful peaceful setting. This unique property is just minutes from Eugene for your shopping/dining out or choose the available shopping/dining in Veneta. Features five beautiful fully fenced acres. The backyard patio is a great option for summertime outdoor entertaining, family barbeques or just sitting outside and taking in the views. Plenty of room to park your RV and outdoor toys. Just minutes from Fern Ridge Lake. The custom home's floor plan offers great space for your indoor entertainment as well. Home features two primary suites with extra space ideal for an office or perhaps a nursery!
Zillow last checked: 8 hours ago
Listing updated: August 29, 2025 at 04:52pm
Listed by:
Marsha Westling simon@urepro.com,
United Real Estate Properties
Bought with:
Amy Dean, 200504349
Amy Dean Real Estate, Inc.
Source: RMLS (OR),MLS#: 237800233
Facts & features
Interior
Bedrooms & bathrooms
- Bedrooms: 3
- Bathrooms: 3
- Full bathrooms: 3
- Main level bathrooms: 3
Primary bedroom
- Features: Ensuite, Flex Room, Walkin Closet, Wallto Wall Carpet
- Level: Main
- Area: 240
- Dimensions: 16 x 15
Bedroom 2
- Level: Main
- Area: 196
- Dimensions: 14 x 14
Bedroom 3
- Features: Ensuite, Flex Room, Vinyl Floor
- Level: Main
- Area: 270
- Dimensions: 15 x 18
Dining room
- Features: Sliding Doors, Laminate Flooring
- Level: Main
Kitchen
- Features: Dishwasher, Island, Microwave, Builtin Oven, Laminate Flooring
- Level: Main
- Area: 238
- Width: 17
Living room
- Features: Laminate Flooring
- Level: Main
- Area: 504
- Dimensions: 28 x 18
Heating
- Forced Air
Cooling
- Heat Pump
Appliances
- Included: Built In Oven, Cooktop, Dishwasher, Free-Standing Refrigerator, Stainless Steel Appliance(s), Microwave, Washer/Dryer, Electric Water Heater
Features
- Kitchen Island, Sink, Walk-In Closet(s)
- Flooring: Vinyl, Laminate, Wall to Wall Carpet
- Doors: Sliding Doors
- Windows: Double Pane Windows, Vinyl Frames
- Basement: Crawl Space
- Fireplace features: Electric, Pellet Stove
Interior area
- Total structure area: 2,707
- Total interior livable area: 2,707 sqft
Property
Parking
- Total spaces: 2
- Parking features: Driveway, RV Access/Parking, Attached
- Attached garage spaces: 2
- Has uncovered spaces: Yes
Features
- Levels: One
- Stories: 1
- Patio & porch: Patio
- Fencing: Cross Fenced
- Has view: Yes
- View description: Trees/Woods
- Waterfront features: Creek, Seasonal
Lot
- Size: 5 Acres
- Features: Level, Pasture, Acres 5 to 7
Details
- Additional structures: RVParking, ToolShed
- Additional parcels included: 4283782
- Parcel number: 1884392
- Zoning: RR5
Construction
Type & style
- Home type: MobileManufactured
- Property subtype: Residential, Manufactured Home
Materials
- Cement Siding
- Foundation: Concrete Perimeter
- Roof: Composition
Condition
- Resale
- New construction: No
- Year built: 2018
Utilities & green energy
- Sewer: Septic Tank
- Water: Well
Community & neighborhood
Location
- Region: Veneta
Other
Other facts
- Listing terms: Cash,Conventional
- Road surface type: Paved
Price history
| Date | Event | Price |
|---|---|---|
| 8/29/2025 | Sold | $650,000+1.6%$240/sqft |
Source: | ||
| 6/26/2025 | Pending sale | $640,000$236/sqft |
Source: | ||
| 6/6/2025 | Price change | $640,000-5.2%$236/sqft |
Source: | ||
| 5/24/2025 | Listed for sale | $675,000$249/sqft |
Source: | ||
Public tax history
| Year | Property taxes | Tax assessment |
|---|---|---|
| 2018 | $1,189 | $111,948 +3% |
| 2017 | $1,189 | $108,687 |
Find assessor info on the county website
Neighborhood: 97487
Nearby schools
GreatSchools rating
- 8/10Veneta Elementary SchoolGrades: K-5Distance: 2.1 mi
- 6/10Fern Ridge Middle SchoolGrades: 6-8Distance: 3.4 mi
- 5/10Elmira High SchoolGrades: 9-12Distance: 3.8 mi
Schools provided by the listing agent
- Elementary: Veneta
- Middle: Fern Ridge
- High: Elmira
Source: RMLS (OR). This data may not be complete. We recommend contacting the local school district to confirm school assignments for this home.
