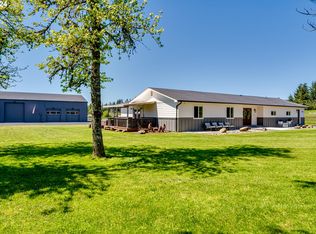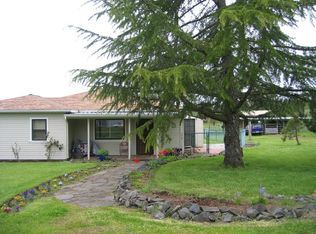Breathtaking sunsets. Rolling grassy hills. Endless views. Sounds perfect, right? Well, all of this (and more) can be yours! And just minutes from Eugene in 4j! This stunning 2-acre country farmhouse has been recently renovated, yet much of its 1910 character and charm remains. Surrounded by fruit trees, raised garden beds, outdoor fire pit overlooking the valley, and a nice shop/greenhouse. You simply cannot miss this gem! Call today!
This property is off market, which means it's not currently listed for sale or rent on Zillow. This may be different from what's available on other websites or public sources.


