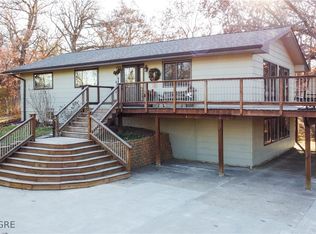Sold for $500,000
$500,000
15148 Arthur Trl, Carlisle, IA 50047
4beds
1,991sqft
Single Family Residence
Built in 1991
4.21 Acres Lot
$512,600 Zestimate®
$251/sqft
$2,473 Estimated rent
Home value
$512,600
$451,000 - $584,000
$2,473/mo
Zestimate® history
Loading...
Owner options
Explore your selling options
What's special
This hidden gem is the perfect blend of privacy and nature! It feels amazing to be surrounded by trees and wildlife. This ranch home consists of a kitchen that is a dream with all that quartz counter space and those thoughtful custom features (SS appls, new faucet, hardwood floors, pull out custom drawers, even one on the very bottom of the island. It’s perfect for cooking and entertaining. Dining area is ready for all your guests. You will love the idea of a cozy living room with a wood fireplace and all those windows to soak in the view. The screened-in deck for watching wildlife is such a nice touch, too! With 3 beds/2 1/2 baths and plenty of space, it’s ideal for family living, and don’t forget the laundry on the 1st level. Notice solid oak doors throughout. The finished basement adds even more versatility, especially with the bar area and extra room for a non conforming bed/workout/office, ½ bath, walk out, built in gun case, built in dart board, central vac and plenty of storage. Anchored walls in basement/ 2 car garage. Electrical box has been updated. Furnace/AC is 2 years old. And overlooking the public hunting grounds is great for outdoor enthusiasts. Another 2 buildings - 3 car garage and an open front. You don’t want to miss this property.
Zillow last checked: 8 hours ago
Listing updated: February 19, 2025 at 10:12am
Listed by:
Eileen Van Kooten-Schmitt 515-224-4002,
Century 21 Signature
Bought with:
Rob Wheeler
Century 21 Signature
Graham, Darrin
Century 21 Signature
Source: DMMLS,MLS#: 707489 Originating MLS: Des Moines Area Association of REALTORS
Originating MLS: Des Moines Area Association of REALTORS
Facts & features
Interior
Bedrooms & bathrooms
- Bedrooms: 4
- Bathrooms: 4
- Full bathrooms: 2
- 1/2 bathrooms: 2
- Main level bedrooms: 3
Heating
- Forced Air, Gas, Propane
Cooling
- Central Air
Appliances
- Included: Built-In Oven, Cooktop, Dryer, Dishwasher, Microwave, Refrigerator, Washer
- Laundry: Main Level
Features
- Wet Bar, Central Vacuum, Fireplace, Cable TV, Window Treatments
- Flooring: Carpet, Hardwood, Tile
- Basement: Finished,Partially Finished,Unfinished,Walk-Out Access
- Number of fireplaces: 1
- Fireplace features: Wood Burning
Interior area
- Total structure area: 1,991
- Total interior livable area: 1,991 sqft
- Finished area below ground: 900
Property
Parking
- Total spaces: 2
- Parking features: Attached, Detached, Garage, Two Car Garage, Three Car Garage
- Attached garage spaces: 2
Features
- Patio & porch: Open, Patio
- Exterior features: Patio, Storage
Lot
- Size: 4.21 Acres
- Features: Irregular Lot
Details
- Additional structures: Storage
- Parcel number: 01000040664
- Zoning: R
Construction
Type & style
- Home type: SingleFamily
- Architectural style: Ranch
- Property subtype: Single Family Residence
Materials
- Brick
- Foundation: Block
- Roof: Asphalt,Shingle
Condition
- Year built: 1991
Utilities & green energy
- Sewer: Septic Tank
- Water: Rural
Community & neighborhood
Security
- Security features: Smoke Detector(s)
Location
- Region: Carlisle
Other
Other facts
- Listing terms: Cash,Conventional
- Road surface type: Gravel
Price history
| Date | Event | Price |
|---|---|---|
| 2/19/2025 | Sold | $500,000-5.6%$251/sqft |
Source: | ||
| 1/16/2025 | Pending sale | $529,900$266/sqft |
Source: | ||
| 12/3/2024 | Price change | $529,900-3.6%$266/sqft |
Source: | ||
| 11/8/2024 | Listed for sale | $549,900$276/sqft |
Source: | ||
Public tax history
| Year | Property taxes | Tax assessment |
|---|---|---|
| 2024 | $7,002 +8.6% | $529,600 |
| 2023 | $6,450 +0.8% | $529,600 +24.3% |
| 2022 | $6,396 -1.8% | $425,900 |
Find assessor info on the county website
Neighborhood: 50047
Nearby schools
GreatSchools rating
- 6/10Carlisle Elementary SchoolGrades: PK-3Distance: 1.4 mi
- 3/10Carlisle Middle SchoolGrades: 6-8Distance: 0.8 mi
- 8/10Carlisle High SchoolGrades: 9-12Distance: 1.4 mi
Schools provided by the listing agent
- District: Carlisle
Source: DMMLS. This data may not be complete. We recommend contacting the local school district to confirm school assignments for this home.
Get pre-qualified for a loan
At Zillow Home Loans, we can pre-qualify you in as little as 5 minutes with no impact to your credit score.An equal housing lender. NMLS #10287.
