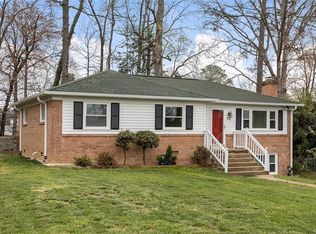Sold for $350,000
$350,000
8708 Lonepine Rd, Henrico, VA 23294
4beds
1,774sqft
Single Family Residence
Built in 1964
0.26 Acres Lot
$358,500 Zestimate®
$197/sqft
$2,252 Estimated rent
Home value
$358,500
$341,000 - $376,000
$2,252/mo
Zestimate® history
Loading...
Owner options
Explore your selling options
What's special
This wonderful and spacious home is conveniently located in West End Manor and features 4 bedrooms; 1 full bath; 2 half baths; versatile floor plan offering a full bath off the primary bedroom or off the hallway; large living room; updated kitchen with stainless appliances and ceramic tile backsplash; spacious dining room; huge family room with an atrium door leading to the rear patio; large utility room; wood floors in the living room, dining room, hallway, and 3 bedrooms; ceiling fans throughout; replacement windows; brick and vinyl-sided exterior; large partially fenced backyard with 8' X 16' detached storage shed; paved drive; and so much more! Better hurry ... This one won't last long!!!
Zillow last checked: 8 hours ago
Listing updated: November 25, 2025 at 01:29pm
Listed by:
Randy Horne (804)307-3333,
Long & Foster REALTORS
Bought with:
Jack Lu, 0225270393
Innovation Properties, LLC
Source: CVRMLS,MLS#: 2523493 Originating MLS: Central Virginia Regional MLS
Originating MLS: Central Virginia Regional MLS
Facts & features
Interior
Bedrooms & bathrooms
- Bedrooms: 4
- Bathrooms: 3
- Full bathrooms: 1
- 1/2 bathrooms: 2
Primary bedroom
- Description: Spacious, wood floors, ceiling fan!
- Level: Second
- Dimensions: 0 x 0
Bedroom 2
- Description: Nice, wood floors, ceiling fan!
- Level: Second
- Dimensions: 0 x 0
Bedroom 3
- Description: Nice, wood floors, ceiling fan!
- Level: Second
- Dimensions: 0 x 0
Bedroom 4
- Description: Nice, ceiling light!
- Level: Fourth
- Dimensions: 0 x 0
Dining room
- Description: Spacious, wood floors, chairrail!
- Level: First
- Dimensions: 0 x 0
Family room
- Description: Huge, 2 ceiling fans, atrium door leading to patio
- Level: Basement
- Dimensions: 0 x 0
Other
- Description: Tub & Shower
- Level: Second
Half bath
- Level: Basement
Half bath
- Level: Second
Kitchen
- Description: Updated, stainless appliances, ceramic backsplash!
- Level: First
- Dimensions: 0 x 0
Laundry
- Description: Large!
- Level: Basement
- Dimensions: 0 x 0
Living room
- Description: Large, wood floors, ceiling fan!
- Level: First
- Dimensions: 0 x 0
Heating
- Electric, Forced Air, Heat Pump, Natural Gas
Cooling
- Central Air
Appliances
- Included: Dishwasher, Electric Cooking, Gas Water Heater, Ice Maker, Range Hood, Stove
- Laundry: Washer Hookup, Dryer Hookup
Features
- Ceiling Fan(s), Dining Area, Eat-in Kitchen, Bath in Primary Bedroom
- Flooring: Partially Carpeted, Vinyl, Wood
- Windows: Thermal Windows
- Basement: Crawl Space,Partial
- Attic: Access Only
Interior area
- Total interior livable area: 1,774 sqft
- Finished area above ground: 1,174
- Finished area below ground: 600
Property
Parking
- Parking features: Driveway, Paved
- Has uncovered spaces: Yes
Features
- Levels: Three Or More,Multi/Split
- Stories: 3
- Patio & porch: Rear Porch, Patio
- Exterior features: Storage, Shed, Paved Driveway
- Pool features: None
- Fencing: Back Yard,Fenced,Partial
Lot
- Size: 0.26 Acres
Details
- Parcel number: 7617598699
- Zoning description: R3
Construction
Type & style
- Home type: SingleFamily
- Architectural style: Tri-Level
- Property subtype: Single Family Residence
Materials
- Brick, Frame, Vinyl Siding
- Foundation: Slab
Condition
- Resale
- New construction: No
- Year built: 1964
Utilities & green energy
- Sewer: Public Sewer
- Water: Public
Community & neighborhood
Location
- Region: Henrico
- Subdivision: West End Manor
Other
Other facts
- Ownership: Individuals
- Ownership type: Sole Proprietor
Price history
| Date | Event | Price |
|---|---|---|
| 9/30/2025 | Sold | $350,000-2.8%$197/sqft |
Source: | ||
| 8/31/2025 | Pending sale | $359,950$203/sqft |
Source: | ||
| 8/21/2025 | Listed for sale | $359,950$203/sqft |
Source: | ||
Public tax history
| Year | Property taxes | Tax assessment |
|---|---|---|
| 2025 | $2,710 +3.6% | $326,500 +6.1% |
| 2024 | $2,615 +7.8% | $307,600 +7.8% |
| 2023 | $2,425 +13.9% | $285,300 +13.9% |
Find assessor info on the county website
Neighborhood: West End Manor
Nearby schools
GreatSchools rating
- 3/10Longan Elementary SchoolGrades: PK-5Distance: 0.6 mi
- 5/10Hungary Creek Middle SchoolGrades: 6-8Distance: 0.9 mi
- 3/10Tucker High SchoolGrades: 9-12Distance: 1.3 mi
Schools provided by the listing agent
- Elementary: Longan
- Middle: Hungary Creek
- High: Tucker
Source: CVRMLS. This data may not be complete. We recommend contacting the local school district to confirm school assignments for this home.
Get a cash offer in 3 minutes
Find out how much your home could sell for in as little as 3 minutes with a no-obligation cash offer.
Estimated market value$358,500
Get a cash offer in 3 minutes
Find out how much your home could sell for in as little as 3 minutes with a no-obligation cash offer.
Estimated market value
$358,500
