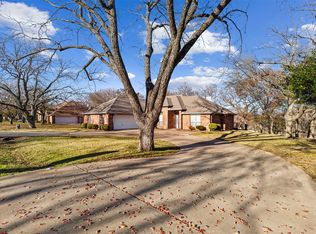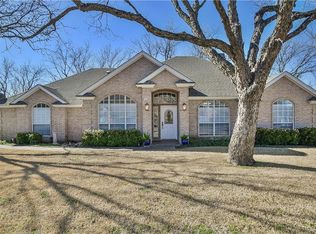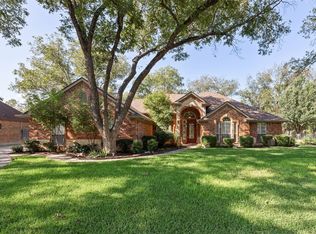Sold on 06/21/25
Price Unknown
8708 Ravenswood Rd, Granbury, TX 76049
3beds
3,207sqft
Single Family Residence
Built in 1995
0.84 Acres Lot
$515,100 Zestimate®
$--/sqft
$3,432 Estimated rent
Home value
$515,100
$464,000 - $572,000
$3,432/mo
Zestimate® history
Loading...
Owner options
Explore your selling options
What's special
Wooded River view single story beauty! Double lot but only 1 assessment. Gerald Boggs built with lots of crown molding, built-ins and 10 foot ceilings. Owner's suite with walls of windows over looking woods and down to the Brazos. Spacious bath and attached huge triple rod walk-in closet with built-ins. Entertainment sized great room with brick fireplace and built-ins on both sides. Large kitchen dining area with lighted hutch. Split bedrooms. Jack and Jill Bath. Oversized laundry with work center. Screened in porch over looks fenced yard and deck which leads to stone pathway to river. AC's installed 2020-2022. Garage has work areas and room for golf cart. Brick garden shed.
Zillow last checked: 8 hours ago
Listing updated: June 23, 2025 at 01:55pm
Listed by:
Jack McLemore 0460808 817-283-5134,
Listing Results, LLC 817-283-5134
Bought with:
Levi Adler
Keller Williams Heritage West
Source: NTREIS,MLS#: 20836667
Facts & features
Interior
Bedrooms & bathrooms
- Bedrooms: 3
- Bathrooms: 3
- Full bathrooms: 2
- 1/2 bathrooms: 1
Primary bedroom
- Level: First
- Dimensions: 16 x 17
Bedroom
- Level: First
- Dimensions: 10 x 15
Bedroom
- Level: First
- Dimensions: 11 x 12
Breakfast room nook
- Level: First
- Dimensions: 12 x 16
Dining room
- Level: First
- Dimensions: 11 x 12
Other
- Level: First
- Dimensions: 7 x 14
Half bath
- Level: First
- Dimensions: 8 x 6
Kitchen
- Level: First
- Dimensions: 12 x 14
Living room
- Level: First
- Dimensions: 16 x 24
Utility room
- Level: First
- Dimensions: 8 x 12
Heating
- Central, Electric, Heat Pump
Cooling
- Central Air, Electric
Appliances
- Included: Dishwasher, Electric Oven, Electric Water Heater, Disposal, Microwave
Features
- Decorative/Designer Lighting Fixtures, High Speed Internet, Cable TV
- Flooring: Carpet, Ceramic Tile, Vinyl, Wood
- Has basement: No
- Number of fireplaces: 1
- Fireplace features: Wood Burning
Interior area
- Total interior livable area: 3,207 sqft
Property
Parking
- Total spaces: 2
- Parking features: Garage, Golf Cart Garage, Garage Door Opener
- Attached garage spaces: 2
Features
- Levels: One
- Stories: 1
- Pool features: None
Lot
- Size: 0.84 Acres
Details
- Parcel number: 126212301310
Construction
Type & style
- Home type: SingleFamily
- Architectural style: Traditional,Detached
- Property subtype: Single Family Residence
Materials
- Brick
- Foundation: Slab
- Roof: Composition
Condition
- Year built: 1995
Utilities & green energy
- Sewer: Septic Tank
- Utilities for property: Municipal Utilities, Septic Available, Water Available, Cable Available
Community & neighborhood
Location
- Region: Granbury
- Subdivision: Pecan Plantation Un Xiii
HOA & financial
HOA
- Has HOA: Yes
- HOA fee: $200 monthly
- Services included: Maintenance Grounds, Security
- Association name: PPOA
- Association phone: 817-573-2641
Other
Other facts
- Listing terms: Cash,Conventional,FHA,VA Loan
- Road surface type: Asphalt
Price history
| Date | Event | Price |
|---|---|---|
| 6/21/2025 | Sold | -- |
Source: NTREIS #20836667 Report a problem | ||
| 5/27/2025 | Pending sale | $549,000$171/sqft |
Source: NTREIS #20836667 Report a problem | ||
| 5/23/2025 | Contingent | $549,000$171/sqft |
Source: NTREIS #20836667 Report a problem | ||
| 2/5/2025 | Listed for sale | $549,000$171/sqft |
Source: NTREIS #20836667 Report a problem | ||
| 2/2/2025 | Listing removed | $549,000$171/sqft |
Source: NTREIS #20689655 Report a problem | ||
Public tax history
| Year | Property taxes | Tax assessment |
|---|---|---|
| 2024 | $2,996 -5.4% | $686,018 -4.9% |
| 2023 | $3,167 +95.7% | $721,018 +111.7% |
| 2022 | $1,618 | $340,618 |
Find assessor info on the county website
Neighborhood: Pecan Plantation
Nearby schools
GreatSchools rating
- 6/10Mambrino SchoolGrades: PK-5Distance: 6.3 mi
- 7/10Acton Middle SchoolGrades: 6-8Distance: 9 mi
- 5/10Granbury High SchoolGrades: 9-12Distance: 13.1 mi
Schools provided by the listing agent
- Elementary: Mambrino
- Middle: Acton
- High: Granbury
- District: Granbury ISD
Source: NTREIS. This data may not be complete. We recommend contacting the local school district to confirm school assignments for this home.
Get a cash offer in 3 minutes
Find out how much your home could sell for in as little as 3 minutes with a no-obligation cash offer.
Estimated market value
$515,100
Get a cash offer in 3 minutes
Find out how much your home could sell for in as little as 3 minutes with a no-obligation cash offer.
Estimated market value
$515,100


