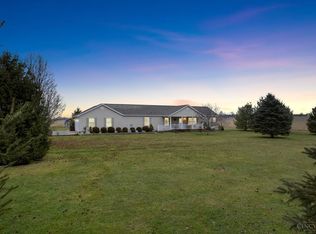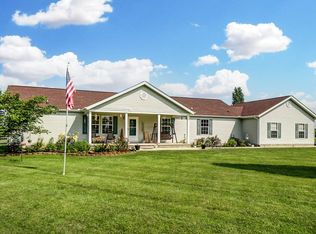Sold for $152,500
$152,500
871 Gumley Rd, Blanchester, OH 45107
2beds
1,176sqft
Single Family Residence
Built in 1960
0.75 Acres Lot
$152,900 Zestimate®
$130/sqft
$1,269 Estimated rent
Home value
$152,900
Estimated sales range
Not available
$1,269/mo
Zestimate® history
Loading...
Owner options
Explore your selling options
What's special
Nestled on a spacious tree lined lot in Wilmington School District, this 2-bedroom, 1 bathroom ranch boasts an all seasons room that could be used as a third bedroom, attached oversized 1 car garage, newer windows, and a newer durable metal roof. The fenced backyard provides the perfect space for pets, play or gardening. A wonderful opportunity for investors or homeowners ready to put their own touch on a property that has great bones and tons of potential. Schedule to see the property today! All offers are being reviewed Monday 9/22 at 7pm. Please leave offer expiration open till after that.
Zillow last checked: 8 hours ago
Listing updated: October 03, 2025 at 01:42pm
Listed by:
Laura E Donohoo 937-728-1927,
Huff Realty 513-474-3500,
Kelly M Lewis 513-502-4898,
Huff Realty
Bought with:
Kelly M Lewis, 2017001808
Huff Realty
Laura E Donohoo, 2018001509
Huff Realty
Source: Cincy MLS,MLS#: 1855408 Originating MLS: Cincinnati Area Multiple Listing Service
Originating MLS: Cincinnati Area Multiple Listing Service

Facts & features
Interior
Bedrooms & bathrooms
- Bedrooms: 2
- Bathrooms: 1
- Full bathrooms: 1
Primary bedroom
- Features: Wood Floor
- Level: First
- Area: 169
- Dimensions: 13 x 13
Bedroom 2
- Level: First
- Area: 144
- Dimensions: 12 x 12
Bedroom 3
- Area: 0
- Dimensions: 0 x 0
Bedroom 4
- Area: 0
- Dimensions: 0 x 0
Bedroom 5
- Area: 0
- Dimensions: 0 x 0
Primary bathroom
- Features: Tub w/Shower
Bathroom 1
- Features: Full
- Level: First
Dining room
- Features: Walkout, Wood Floor
- Level: First
- Area: 80
- Dimensions: 8 x 10
Family room
- Area: 0
- Dimensions: 0 x 0
Kitchen
- Features: Wood Cabinets, Laminate Floor
- Area: 72
- Dimensions: 8 x 9
Living room
- Features: Wood Floor, Other
- Area: 300
- Dimensions: 20 x 15
Office
- Area: 0
- Dimensions: 0 x 0
Heating
- Heat Pump
Cooling
- None
Appliances
- Included: Electric Water Heater
Features
- Windows: Vinyl
- Basement: None
Interior area
- Total structure area: 1,176
- Total interior livable area: 1,176 sqft
Property
Parking
- Total spaces: 1
- Parking features: Garage - Attached
- Attached garage spaces: 1
Features
- Levels: One
- Stories: 1
Lot
- Size: 0.75 Acres
- Features: .5 to .9 Acres
Details
- Additional structures: Shed(s)
- Parcel number: 330060601000000
- Zoning description: Residential
Construction
Type & style
- Home type: SingleFamily
- Architectural style: Ranch
- Property subtype: Single Family Residence
Materials
- Vinyl Siding
- Foundation: Block
- Roof: Metal
Condition
- New construction: No
- Year built: 1960
Utilities & green energy
- Gas: None
- Sewer: Septic Tank
- Water: Public
Community & neighborhood
Location
- Region: Blanchester
HOA & financial
HOA
- Has HOA: No
Other
Other facts
- Listing terms: No Special Financing,Cash
Price history
| Date | Event | Price |
|---|---|---|
| 10/3/2025 | Sold | $152,500-4.6%$130/sqft |
Source: | ||
| 9/23/2025 | Pending sale | $159,900$136/sqft |
Source: | ||
| 9/17/2025 | Listed for sale | $159,900+11%$136/sqft |
Source: | ||
| 11/17/2020 | Sold | $144,000+64.6%$122/sqft |
Source: Public Record Report a problem | ||
| 8/7/2018 | Sold | $87,500$74/sqft |
Source: Public Record Report a problem | ||
Public tax history
| Year | Property taxes | Tax assessment |
|---|---|---|
| 2024 | $1,233 +4.2% | $39,480 |
| 2023 | $1,184 +16.8% | $39,480 +27.4% |
| 2022 | $1,014 -8.3% | $30,990 |
Find assessor info on the county website
Neighborhood: 45107
Nearby schools
GreatSchools rating
- NARoy E Holmes Elementary SchoolGrades: K-2Distance: 5.6 mi
- 5/10Rodger O. Borror Middle SchoolGrades: 6-8Distance: 6.9 mi
- 4/10Wilmington High SchoolGrades: 9-12Distance: 6.9 mi
Get pre-qualified for a loan
At Zillow Home Loans, we can pre-qualify you in as little as 5 minutes with no impact to your credit score.An equal housing lender. NMLS #10287.

