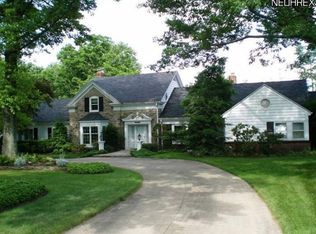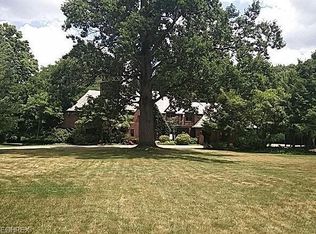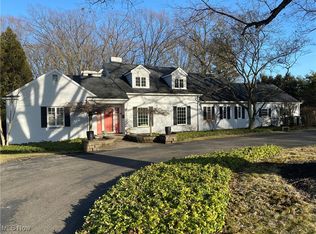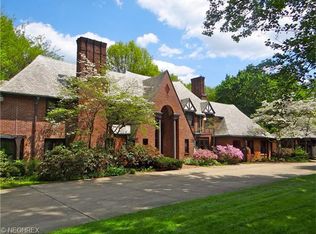Sold for $825,000
$825,000
871 Merriman Rd, Akron, OH 44303
4beds
4,835sqft
Single Family Residence
Built in 1928
3.83 Acres Lot
$886,400 Zestimate®
$171/sqft
$4,469 Estimated rent
Home value
$886,400
$780,000 - $1.01M
$4,469/mo
Zestimate® history
Loading...
Owner options
Explore your selling options
What's special
A circular driveway leads to this stunning tudor home situated on almost 4 acres and nestled on one of Akron's most prestigious streets.This distinctive estate is surrounded by some of the city's most elegant and beloved architectural landmarks and is on the market for the first time since it was last sold in 1987. Custom built for Ms. Della Wilcox in 1928,this home was designed by acclaimed local architect Roy Firestone. It later became known as the “Jackson House” because it was once inhabited by Lee Jackson, former President of Firestone Tire & Rubber Company. At 4,835 square feet, this extraordinary property exemplifies gracious living.The home features ornate wood paneling; detailed millwork; cathedral ceilings; spacious rooms; an updated kitchen with high-end appliances, island,and granite counters and a formal dining room overlooking terrace. The Juliet balcony off of the primary suit overlooks the sunroom. Large family room with new ceiling (2023), fireplace and built-in shelvi
Zillow last checked: 8 hours ago
Listing updated: August 26, 2023 at 03:11pm
Listing Provided by:
Roberta E Rinehart roberta.rinehart@cbschmidtohio.com(330)592-0748,
Coldwell Banker Schmidt Realty,
Susan Hodali 440-520-0190,
Coldwell Banker Schmidt Realty
Bought with:
Judy Gorbett Darwal, 2009000303
RE/MAX Above & Beyond
Source: MLS Now,MLS#: 4436192 Originating MLS: Akron Cleveland Association of REALTORS
Originating MLS: Akron Cleveland Association of REALTORS
Facts & features
Interior
Bedrooms & bathrooms
- Bedrooms: 4
- Bathrooms: 5
- Full bathrooms: 3
- 1/2 bathrooms: 2
- Main level bathrooms: 1
Primary bedroom
- Description: Flooring: Carpet
- Level: Second
- Dimensions: 19.00 x 17.00
Bedroom
- Description: Flooring: Carpet
- Level: Second
- Dimensions: 20.00 x 12.00
Bedroom
- Description: Flooring: Carpet
- Level: Second
- Dimensions: 18.00 x 14.00
Bedroom
- Description: Flooring: Carpet
- Level: Second
- Dimensions: 20.00 x 10.00
Primary bathroom
- Description: Flooring: Ceramic Tile
- Level: Second
- Dimensions: 22.00 x 8.00
Bathroom
- Description: Flooring: Ceramic Tile
- Level: First
- Dimensions: 9.00 x 4.00
Bathroom
- Description: Flooring: Ceramic Tile
- Level: Second
- Dimensions: 8.00 x 7.00
Bathroom
- Description: Flooring: Carpet
- Level: Second
- Dimensions: 8.00 x 6.00
Dining room
- Description: Flooring: Carpet
- Level: First
- Dimensions: 12.00 x 9.00
Eat in kitchen
- Description: Flooring: Ceramic Tile
- Level: First
- Dimensions: 19.00 x 13.00
Entry foyer
- Description: Flooring: Carpet
- Level: First
- Dimensions: 15.00 x 9.00
Great room
- Description: Flooring: Carpet
- Features: Fireplace
- Level: First
- Dimensions: 28.00 x 23.00
Laundry
- Description: Flooring: Ceramic Tile
- Level: Second
- Dimensions: 19.00 x 14.00
Sitting room
- Description: Flooring: Ceramic Tile
- Level: First
- Dimensions: 12.00 x 6.00
Sunroom
- Description: Flooring: Ceramic Tile
- Level: First
- Dimensions: 20.00 x 12.00
Heating
- Fireplace(s), Gas, Hot Water, Radiator(s), Steam
Cooling
- Central Air
Appliances
- Included: Dryer, Dishwasher, Disposal, Microwave, Oven, Range, Refrigerator, Water Softener, Washer
Features
- Jetted Tub
- Basement: Full,Unfinished
- Number of fireplaces: 5
- Fireplace features: Gas
Interior area
- Total structure area: 4,835
- Total interior livable area: 4,835 sqft
- Finished area above ground: 4,835
Property
Parking
- Total spaces: 2
- Parking features: Attached, Drain, Electricity, Garage, Garage Door Opener, Heated Garage, Paved
- Attached garage spaces: 2
Accessibility
- Accessibility features: None
Features
- Levels: Two
- Stories: 2
- Patio & porch: Enclosed, Patio, Porch
- Has view: Yes
- View description: Trees/Woods
Lot
- Size: 3.83 Acres
- Features: Irregular Lot, Wooded
Details
- Parcel number: 6744111
- Special conditions: Estate
Construction
Type & style
- Home type: SingleFamily
- Architectural style: Tudor
- Property subtype: Single Family Residence
Materials
- Brick
- Roof: Slate
Condition
- Year built: 1928
Details
- Warranty included: Yes
Utilities & green energy
- Sewer: Public Sewer
- Water: Public
Community & neighborhood
Community
- Community features: Public Transportation
Location
- Region: Akron
- Subdivision: Eastwicke Farms Ph 04
Price history
| Date | Event | Price |
|---|---|---|
| 7/26/2023 | Sold | $825,000$171/sqft |
Source: | ||
| 7/26/2023 | Pending sale | $825,000$171/sqft |
Source: | ||
| 6/26/2023 | Contingent | $825,000$171/sqft |
Source: | ||
| 6/12/2023 | Price change | $825,000-5.7%$171/sqft |
Source: | ||
| 4/6/2023 | Price change | $875,000-5.4%$181/sqft |
Source: | ||
Public tax history
| Year | Property taxes | Tax assessment |
|---|---|---|
| 2024 | $11,208 +8.1% | $179,810 |
| 2023 | $10,369 -17.4% | $179,810 -6.2% |
| 2022 | $12,553 -0.1% | $191,598 |
Find assessor info on the county website
Neighborhood: Northwest Akron
Nearby schools
GreatSchools rating
- 6/10King Community Learning CenterGrades: K-5Distance: 0.6 mi
- 4/10Litchfield Community Learning CenterGrades: 6-8Distance: 1.3 mi
- 6/10Firestone High SchoolGrades: 9-12Distance: 1.3 mi
Schools provided by the listing agent
- District: Akron CSD - 7701
Source: MLS Now. This data may not be complete. We recommend contacting the local school district to confirm school assignments for this home.
Get a cash offer in 3 minutes
Find out how much your home could sell for in as little as 3 minutes with a no-obligation cash offer.
Estimated market value$886,400
Get a cash offer in 3 minutes
Find out how much your home could sell for in as little as 3 minutes with a no-obligation cash offer.
Estimated market value
$886,400



