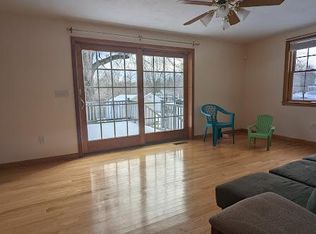HUGE ELECTRIC SAVINGS w/ SOLAR!! Well maintained, sprawling colonial with IN-LAW unit with separate living room, kitchen, bedroom and bathroom (total 5 bedroom/3.5 bath) in a beautiful country setting. Boasting lots of natural sunlight, gleaming hardwood floors, new granite kitchen counters in a spacious kitchen that flows into the dining room, a formal living room, and an amazing large family room with fireplace over the garage. Upstairs you will find the Master bed with bath, three additional bedrooms and a generous size bonus room that offers many possibilities. Large 2 bay garage. An inviting front porch and sizable Trex rear deck for entertaining family and friends. Spacious yard with mature landscaping, shed, basketball half court and fire pit. Owned solar panels and pellet stove keep this home energy efficient. Generator hook up and central air. Basement has plenty of potential for storage or expansion.
This property is off market, which means it's not currently listed for sale or rent on Zillow. This may be different from what's available on other websites or public sources.

