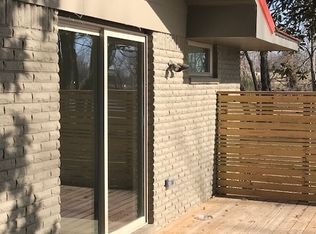Sold for $200,000
$200,000
871 S Lake Rd, Springdale, AR 72762
3beds
2,257sqft
Single Family Residence
Built in 1964
0.56 Acres Lot
$302,600 Zestimate®
$89/sqft
$1,782 Estimated rent
Home value
$302,600
$269,000 - $339,000
$1,782/mo
Zestimate® history
Loading...
Owner options
Explore your selling options
What's special
Location, location Location! Lake front property 1 mile from I-49 and Walmart, restaurant and gas stations. Occupied, schedule to show! Natural gas, on well water now, but public water at road. on septic but new Septic step system at the road. Lake road is paved. House with detached garage shop with concrete floor. Fish and game commission said $30.00 a year for boat dock permit. Fireplace is wood burning, Good central heat and air. Solid house made out of concrete block with brick. New toilet, roof installed 5 years ago. Newer Heat and air system. Fish and Game commission and Utility easements. House and shop sold as is. No repairs. . An antique gas/electric range, big red tank in backyard and silver car in front do not convey with this property. Contents in garage/shop will be removed also furniture in house does not convey. Cash only, no repairs, as is. Make this your dream home.
Zillow last checked: 8 hours ago
Listing updated: December 15, 2023 at 11:20am
Listed by:
Pam Hobbs 479-841-4120,
Coldwell Banker Harris McHaney & Faucette -Fayette
Bought with:
Catherine Sanders, SA00074726
Coldwell Banker Harris McHaney & Faucette -Fayette
Source: ArkansasOne MLS,MLS#: 1235884 Originating MLS: Northwest Arkansas Board of REALTORS MLS
Originating MLS: Northwest Arkansas Board of REALTORS MLS
Facts & features
Interior
Bedrooms & bathrooms
- Bedrooms: 3
- Bathrooms: 1
- Full bathrooms: 1
Bedroom
- Level: Main
- Dimensions: 11.2 x 15.9
Bedroom
- Level: Main
- Dimensions: 10.9 x 13.11
Bedroom
- Level: Main
- Dimensions: 21.11 x 13.4
Primary bathroom
- Level: Main
- Dimensions: 7.10 x 7.5
Bonus room
- Level: Main
- Dimensions: 11.10 x 11.8
Den
- Level: Main
- Dimensions: 8.3 x 13.11
Dining room
- Level: Main
- Dimensions: 12.8 x 13.4
Kitchen
- Level: Main
- Dimensions: 11.10 x 9
Living room
- Level: Main
- Dimensions: 20.3 x 14.11
Mud room
- Level: Main
- Dimensions: 8 x 5.3
Utility room
- Level: Main
- Dimensions: 11.3 X 7.8
Heating
- Central, Electric, Gas, Wood Stove
Cooling
- Central Air, Electric
Appliances
- Included: Dishwasher, Electric Water Heater, Plumbed For Ice Maker
- Laundry: Washer Hookup, Dryer Hookup
Features
- Attic, Ceiling Fan(s), Eat-in Kitchen, Pantry, Programmable Thermostat, Walk-In Closet(s), Wood Burning Stove, Mud Room, Storage, Sun Room
- Flooring: Ceramic Tile, Vinyl
- Windows: Double Pane Windows, ENERGY STAR Qualified Windows, Storm Window(s), Vinyl, Blinds, Drapes
- Basement: None
- Number of fireplaces: 1
- Fireplace features: Living Room, Wood Burning
Interior area
- Total structure area: 2,257
- Total interior livable area: 2,257 sqft
Property
Parking
- Total spaces: 2
- Parking features: Detached, Garage, Asphalt, RV Access/Parking
- Has garage: Yes
- Covered spaces: 2
Features
- Levels: One
- Stories: 1
- Patio & porch: Enclosed, Patio, Porch
- Fencing: Back Yard,Chain Link,Partial,Privacy,Wood
- Has view: Yes
- View description: Lake
- Has water view: Yes
- Water view: Lake
- Waterfront features: Lake Front
- Body of water: See Remarks
Lot
- Size: 0.56 Acres
- Features: Cleared, City Lot, Landscaped, Level, Not In Subdivision, Outside City Limits, Views
Details
- Additional structures: Storage, Workshop
- Parcel number: 75000618000
- Zoning: N
- Zoning description: Residential
- Special conditions: Third Party Approval
Construction
Type & style
- Home type: SingleFamily
- Architectural style: Traditional
- Property subtype: Single Family Residence
Materials
- Brick, Block, Concrete
- Foundation: Slab
- Roof: Architectural,Shingle
Condition
- New construction: No
- Year built: 1964
Utilities & green energy
- Sewer: Septic Tank
- Water: Well
- Utilities for property: Cable Available, Electricity Available, Natural Gas Available, Septic Available, Water Available
Community & neighborhood
Security
- Security features: Smoke Detector(s)
Community
- Community features: Lake, Near Schools, Shopping
Location
- Region: Springdale
- Subdivision: Elm Spgs Outlots
Other
Other facts
- Listing terms: Other,See Remarks
- Road surface type: Paved
Price history
| Date | Event | Price |
|---|---|---|
| 12/15/2023 | Sold | $200,000-11.1%$89/sqft |
Source: | ||
| 9/21/2023 | Price change | $225,000-19.6%$100/sqft |
Source: | ||
| 6/26/2023 | Price change | $279,900-1.8%$124/sqft |
Source: | ||
| 2/22/2023 | Price change | $285,000-18.6%$126/sqft |
Source: | ||
| 12/29/2022 | Listed for sale | $350,000+112.1%$155/sqft |
Source: | ||
Public tax history
| Year | Property taxes | Tax assessment |
|---|---|---|
| 2024 | $2,765 +202.4% | $54,100 +200.7% |
| 2023 | $914 +92.2% | $17,993 +10% |
| 2022 | $476 +0.7% | $16,357 |
Find assessor info on the county website
Neighborhood: 72762
Nearby schools
GreatSchools rating
- 7/10Bernice Young Elementary SchoolGrades: PK-5Distance: 0.8 mi
- 9/10Hellstern Middle SchoolGrades: 6-7Distance: 0.9 mi
- 6/10Har-Ber High SchoolGrades: 9-12Distance: 0.8 mi
Schools provided by the listing agent
- District: Springdale
Source: ArkansasOne MLS. This data may not be complete. We recommend contacting the local school district to confirm school assignments for this home.
Get pre-qualified for a loan
At Zillow Home Loans, we can pre-qualify you in as little as 5 minutes with no impact to your credit score.An equal housing lender. NMLS #10287.
Sell with ease on Zillow
Get a Zillow Showcase℠ listing at no additional cost and you could sell for —faster.
$302,600
2% more+$6,052
With Zillow Showcase(estimated)$308,652
