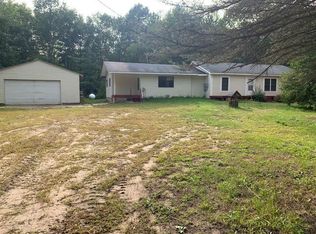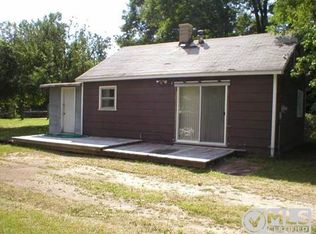The house has cedar board and batten siding with all new Anderson vinyl clad windows within last 10 years. The living room/dining room has a stone, see thru fireplace with an open beam studio ceiling. The kitchen and upstairs bathrooms have granite counter tops with a gas fireplace in the kitchen. The upstairs bathrooms have heated ceramic slate floors. The basement is half finished with a fireplace. There is a 32 x 48 x 14 pole barn in addition to the house and garage. The 1/2 mile driveway is asphalt paved. There is a 1/3 acre pond adjacent to the house. 1/2 of the property is wooded.
This property is off market, which means it's not currently listed for sale or rent on Zillow. This may be different from what's available on other websites or public sources.

