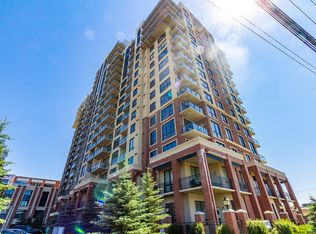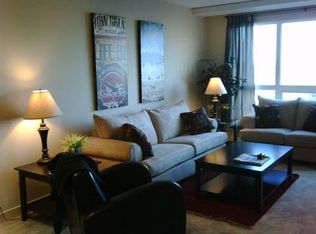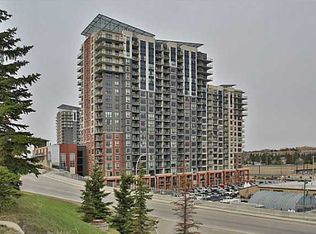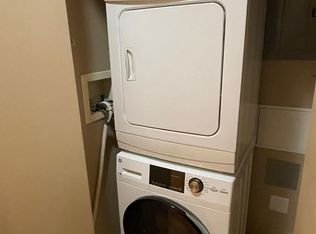PENTHOUSE LIVING in the sought-after southwest community of Haysboro, this top-floor residence at The London Towers offers nearly 1,100 square feet of bright, open living space, with expansive windows showcasing sweeping views of downtown Calgary, the Rocky Mountains, and the Glenmore Reservoir. The open-concept layout flows effortlessly through the living, dining, and kitchen areas, creating a welcoming atmosphere that's ideal for both everyday living and entertaining. The kitchen features granite countertops, stainless steel appliances, and generous cabinetry space. The spacious primary suite includes a private ensuite bath, ceiling fan, and direct access to the balcony. A second well-sized bedroom and additional full bathroom provide versatility for guests, family, or a home office. Modern finishes and high-quality window coverings throughout the unit add a refined finishing touch. Step out onto the wraparound balcony accessible from both the primary bedroom and living room and take in the stunning, unobstructed and unmatched views of the city skyline, mountains, and reservoir in the distance. Residents of The London Towers enjoy exceptional convenience with direct access to Save-On-Foods, local shops, and a variety of nearby amenities all just steps away. Rocky View Hospital is only a short commute, while public transit (Heritage Station), major roadways, and downtown Calgary are just minutes from your door. Nestled in the established Haysboro community, The London Towers offer a friendly, connected neighbourhood atmosphere. Please note this building requires a move-in and move-out fee. Please inquire with the Property Manager. Please note this building requires a move-in and move-out fee, please inquire with PM Credit Check Required Rates based on a 12-month term
This property is off market, which means it's not currently listed for sale or rent on Zillow. This may be different from what's available on other websites or public sources.



