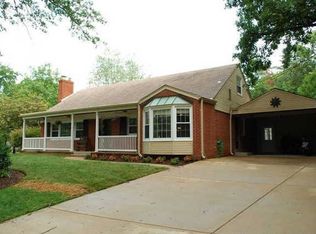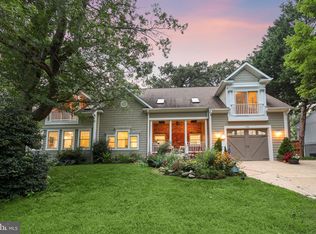Sold for $799,000
$799,000
8711 Bradgate Rd, Alexandria, VA 22308
4beds
2,598sqft
Single Family Residence
Built in 1963
0.26 Acres Lot
$-- Zestimate®
$308/sqft
$4,162 Estimated rent
Home value
Not available
Estimated sales range
Not available
$4,162/mo
Zestimate® history
Loading...
Owner options
Explore your selling options
What's special
ASSUMABLE VA LOAN!! BALANCE IS APPROXIMATELY $425K WITH A 3.625% INTEREST RATE. Welcome to 8711 Bradgate Road, a lovely split foyer home nestled in one of the most tranquil areas of the Fort Hunt community. Step though new Arts and Crafts doors and discover a much-loved home. This inviting residence features a new oversized slider off the dining room providing an expansive view of the spacious double-sided deck, which is perfect for outdoor and airy with fresh paint, stylish new lighting fixtures, and modern doors. On the lower level enjoy a welcoming family room with a wood burning fireplace and fresh paint. The generous fourth bedroom has brand-new carpeting, adding comfort and warmth. This room can easily be divided into two rooms for a growing family. This home has been meticulously maintained with thoughtful updates, including: new interior and exterior doors (2025); Miele dishwasher (2024); washer and dryer (2022); Maytag refrigerator and stove (2021); French drain (2021); upgraded electrical panel (2020); fireplace relined (2018); new deck (2018); HVAC (2017) Beyond the home, the location is equally impressive. Just a block away from Little Hunting Creek, nature enthusiasts will enjoy easy access to this serene waterway, ideal for kayaking, bird-watching, or peaceful strolls. Additionally, the property falls within the boundary to apply for membership at the Stratford Recreation Association, offering amenities such as swimming, diving, and tennis, as well as a vibrant calendar of family-friendly events. Fort Hunt Elementary School, located nearby, features a sought-after Spanish Immersion Program. This unique educational opportunity allows students to develop bilingual proficiency while learning math, science, and health in Spanish. With its modern upgrades, prime location, and access to excellent community amenities, 8711 Bradgate Road offers the perfect blend of comfort, style, and convenience. Don’t miss the opportunity to make this delightful home yours!
Zillow last checked: 8 hours ago
Listing updated: May 30, 2025 at 05:02pm
Listed by:
Lauren Kolazas 202-557-0311,
RLAH @properties,
Listing Team: Lauren Kolazas, Realtor
Bought with:
Heidi Burkhardt, 0225206337
Corcoran McEnearney
Source: Bright MLS,MLS#: VAFX2224390
Facts & features
Interior
Bedrooms & bathrooms
- Bedrooms: 4
- Bathrooms: 3
- Full bathrooms: 3
Primary bedroom
- Features: Flooring - HardWood
- Level: Main
- Area: 182 Square Feet
- Dimensions: 14 x 13
Bedroom 2
- Features: Flooring - HardWood
- Level: Upper
- Area: 169 Square Feet
- Dimensions: 13 x 13
Bedroom 3
- Features: Flooring - HardWood
- Level: Upper
- Area: 90 Square Feet
- Dimensions: 10 x 9
Dining room
- Features: Flooring - HardWood
- Level: Upper
- Area: 90 Square Feet
- Dimensions: 10 x 9
Foyer
- Features: Flooring - Tile/Brick
- Level: Main
Foyer
- Level: Upper
- Area: 18 Square Feet
- Dimensions: 6 x 3
Game room
- Features: Flooring - Tile/Brick, Fireplace - Gas
- Level: Lower
Kitchen
- Features: Flooring - HardWood
- Level: Upper
- Area: 120 Square Feet
- Dimensions: 12 x 10
Laundry
- Features: Flooring - Tile/Brick
- Level: Lower
Living room
- Level: Upper
- Area: 294 Square Feet
- Dimensions: 21 x 14
Heating
- Central, Natural Gas
Cooling
- Central Air, Electric
Appliances
- Included: Cooktop, Dishwasher, Disposal, Dryer, Exhaust Fan, Ice Maker, Refrigerator, Washer, Microwave, Freezer, Gas Water Heater
- Laundry: Has Laundry, Laundry Room
Features
- Attic, Eat-in Kitchen, Dining Area, Floor Plan - Traditional
- Flooring: Carpet, Hardwood
- Basement: Rear Entrance,Exterior Entry,Front Entrance,Finished,Walk-Out Access,Sump Pump
- Number of fireplaces: 1
- Fireplace features: Glass Doors
Interior area
- Total structure area: 2,648
- Total interior livable area: 2,598 sqft
- Finished area above ground: 1,324
- Finished area below ground: 1,274
Property
Parking
- Total spaces: 3
- Parking features: Asphalt, Driveway
- Uncovered spaces: 3
Accessibility
- Accessibility features: None
Features
- Levels: Split Foyer,Two
- Stories: 2
- Patio & porch: Porch
- Pool features: None
Lot
- Size: 0.26 Acres
Details
- Additional structures: Above Grade, Below Grade
- Parcel number: 1111 06250013
- Zoning: 130
- Zoning description: R-3(RESIDENTIAL 3DU/AC)
- Special conditions: Standard
Construction
Type & style
- Home type: SingleFamily
- Property subtype: Single Family Residence
Materials
- Combination, Brick
- Foundation: Permanent
- Roof: Asphalt
Condition
- Excellent
- New construction: No
- Year built: 1963
Utilities & green energy
- Sewer: Public Sewer
- Water: Public
Community & neighborhood
Security
- Security features: Electric Alarm
Location
- Region: Alexandria
- Subdivision: Stratford Landing
Other
Other facts
- Listing agreement: Exclusive Right To Sell
- Listing terms: Cash,Conventional,FHA,VA Loan
- Ownership: Fee Simple
- Road surface type: Paved
Price history
| Date | Event | Price |
|---|---|---|
| 5/30/2025 | Sold | $799,000$308/sqft |
Source: | ||
| 4/19/2025 | Pending sale | $799,000$308/sqft |
Source: | ||
| 4/12/2025 | Contingent | $799,000$308/sqft |
Source: | ||
| 4/9/2025 | Price change | $799,000-3.2%$308/sqft |
Source: | ||
| 3/28/2025 | Listed for sale | $825,000+58.3%$318/sqft |
Source: | ||
Public tax history
| Year | Property taxes | Tax assessment |
|---|---|---|
| 2025 | $9,395 +5.1% | $759,970 +5% |
| 2024 | $8,943 +1.6% | $724,050 -1.7% |
| 2023 | $8,800 +9.4% | $736,360 +11.3% |
Find assessor info on the county website
Neighborhood: 22308
Nearby schools
GreatSchools rating
- 6/10Fort Hunt Elementary SchoolGrades: PK-6Distance: 0.4 mi
- 5/10Sandburg Middle SchoolGrades: 7-8Distance: 0.9 mi
- 5/10West Potomac High SchoolGrades: 9-12Distance: 3.7 mi
Schools provided by the listing agent
- Elementary: Fort Hunt
- Middle: Sandburg
- High: West Potomac
- District: Fairfax County Public Schools
Source: Bright MLS. This data may not be complete. We recommend contacting the local school district to confirm school assignments for this home.
Get pre-qualified for a loan
At Zillow Home Loans, we can pre-qualify you in as little as 5 minutes with no impact to your credit score.An equal housing lender. NMLS #10287.

