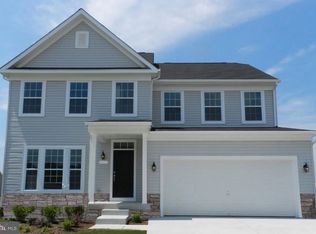Sold for $414,000 on 12/10/25
$414,000
8711 Timothy Rd, Brandywine, MD 20613
3beds
1,354sqft
Single Family Residence
Built in 1939
0.9 Acres Lot
$413,900 Zestimate®
$306/sqft
$2,764 Estimated rent
Home value
$413,900
$373,000 - $459,000
$2,764/mo
Zestimate® history
Loading...
Owner options
Explore your selling options
What's special
Welcome to 8711 Timothy Rd in Brandywine, MD, a beautifully renovated 3-bedroom, 2-bathroom home offering modern upgrades and timeless style. At the heart of the home is a completely reimagined kitchen with brand-new cabinets, sleek countertops, durable LVT flooring, and all-new stainless steel appliances. Fresh LVP flooring flows throughout the home, creating a seamless and stylish look. The fully updated bathroom features modern finishes and stylish details that elevate your daily routine and the new roof ensures durability and peace of mind for years to come. Conveniently located near local schools, shopping centers, parks, and dining, with quick access to major commuter routes for an easy trip to Washington, D.C., and surrounding areas. Don’t miss this updated gem - ACT FAST, WILL NOT LAST!
Zillow last checked: 8 hours ago
Listing updated: October 06, 2025 at 09:04am
Listed by:
Mr. Tom S Hennerty 703-581-8605,
NetRealtyNow.com, LLC
Bought with:
Dell Epps
Weichert, REALTORS
Source: Bright MLS,MLS#: MDPG2163062
Facts & features
Interior
Bedrooms & bathrooms
- Bedrooms: 3
- Bathrooms: 2
- Full bathrooms: 2
- Main level bathrooms: 2
- Main level bedrooms: 3
Other
- Level: Upper
Heating
- Forced Air, Natural Gas
Cooling
- Central Air, Electric
Appliances
- Included: Microwave, Oven/Range - Electric, Refrigerator, Stainless Steel Appliance(s), Electric Water Heater
Features
- Attic, Entry Level Bedroom, Floor Plan - Traditional, Dry Wall
- Flooring: Carpet, Ceramic Tile, Laminate
- Has basement: No
- Has fireplace: No
Interior area
- Total structure area: 1,354
- Total interior livable area: 1,354 sqft
- Finished area above ground: 1,354
- Finished area below ground: 0
Property
Parking
- Total spaces: 2
- Parking features: Garage Faces Side, Detached
- Garage spaces: 2
Accessibility
- Accessibility features: None
Features
- Levels: One
- Stories: 1
- Pool features: None
Lot
- Size: 0.90 Acres
Details
- Additional structures: Above Grade, Below Grade
- Parcel number: 17111184183
- Zoning: RR
- Special conditions: Standard
Construction
Type & style
- Home type: SingleFamily
- Architectural style: Colonial
- Property subtype: Single Family Residence
Materials
- Frame
- Foundation: Crawl Space
- Roof: Asphalt,Shingle
Condition
- Excellent
- New construction: No
- Year built: 1939
Utilities & green energy
- Sewer: Public Sewer
- Water: Public
Community & neighborhood
Location
- Region: Brandywine
- Subdivision: Brandywine
Other
Other facts
- Listing agreement: Exclusive Agency
- Ownership: Fee Simple
Price history
| Date | Event | Price |
|---|---|---|
| 12/10/2025 | Sold | $414,000$306/sqft |
Source: Public Record Report a problem | ||
| 10/3/2025 | Sold | $414,000+3.5%$306/sqft |
Source: | ||
| 9/9/2025 | Contingent | $399,900$295/sqft |
Source: | ||
| 9/5/2025 | Listed for sale | $399,900+125.9%$295/sqft |
Source: | ||
| 3/19/2025 | Sold | $177,000-35.6%$131/sqft |
Source: Public Record Report a problem | ||
Public tax history
| Year | Property taxes | Tax assessment |
|---|---|---|
| 2025 | $3,075 +40.9% | $196,200 |
| 2024 | $2,182 | $196,200 |
| 2023 | $2,182 -7.8% | $196,200 -7.8% |
Find assessor info on the county website
Neighborhood: 20613
Nearby schools
GreatSchools rating
- 3/10Brandywine Elementary SchoolGrades: K-5Distance: 0.7 mi
- 3/10Gwynn Park Middle SchoolGrades: 6-8Distance: 1.6 mi
- 3/10Gwynn Park High SchoolGrades: 9-12Distance: 1.3 mi
Schools provided by the listing agent
- District: Prince George's County Public Schools
Source: Bright MLS. This data may not be complete. We recommend contacting the local school district to confirm school assignments for this home.

Get pre-qualified for a loan
At Zillow Home Loans, we can pre-qualify you in as little as 5 minutes with no impact to your credit score.An equal housing lender. NMLS #10287.
Sell for more on Zillow
Get a free Zillow Showcase℠ listing and you could sell for .
$413,900
2% more+ $8,278
With Zillow Showcase(estimated)
$422,178