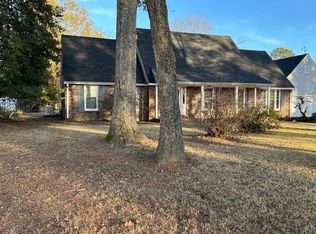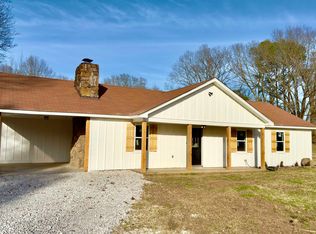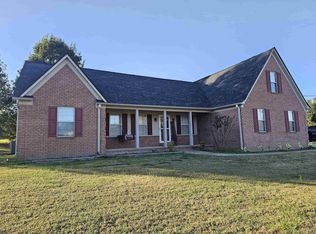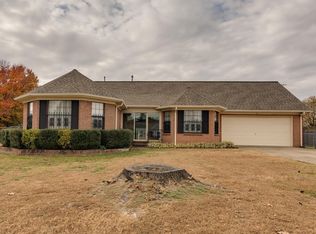Welcome to 8712 Gragg Rd, a charming 3-bed, 2-bath single family home nestled on a sprawling 4.11-acre parcel with a half-acre pond. Step inside to discover a thoughtfully laid-out interior featuring two spacious living areas perfect for both everyday living and entertaining guests. A bright four-seasons room offers scenic views and year-round comfort, making it an ideal spot for relaxing with morning coffee or watching sunsets across your land. The kitchen flows into the dining space, creating a functional heart of the home, while the primary suite delivers a private retreat with easy access to amenities. Outside, enjoy the tranquility of country living with plenty of room for outdoor activities, gardening, or horses all just minutes from town. This property beautifully blends room to roam with thoughtful home design, offering the best of rural Tennessee living. Approx. 1,903 sq ft of living space, 2-car garage, and a welcoming traditional layout makes this home a rare find.
Pending
Price cut: $14.1K (2/10)
$332,900
8712 Gragg Rd, Millington, TN 38053
3beds
1,903sqft
Est.:
Single Family Residence
Built in 1993
4.11 Acres Lot
$326,300 Zestimate®
$175/sqft
$-- HOA
What's special
- 19 days |
- 986 |
- 52 |
Likely to sell faster than
Zillow last checked: 8 hours ago
Listing updated: February 24, 2026 at 07:09am
Listed by:
Landon J Twisdale,
Weichert, REALTORS-BenchMark 901-202-2000
Source: MAAR,MLS#: 10214283
Facts & features
Interior
Bedrooms & bathrooms
- Bedrooms: 3
- Bathrooms: 2
- Full bathrooms: 2
Rooms
- Room types: Attic
Primary bedroom
- Features: Walk-In Closet(s), Hardwood Floor
- Level: First
- Dimensions: 0 x 0
Bedroom 2
- Features: Shared Bath, Hardwood Floor
- Level: First
Bedroom 3
- Features: Shared Bath, Hardwood Floor
- Level: First
Primary bathroom
- Features: Tile Floor, Full Bath
Dining room
- Features: Separate Dining Room
- Dimensions: 0 x 0
Kitchen
- Features: Pantry
Living room
- Features: Separate Living Room, Great Room
- Dimensions: 0 x 0
Den
- Dimensions: 0 x 0
Heating
- Central, Natural Gas
Cooling
- Central Air, Ceiling Fan(s)
Appliances
- Included: Gas Water Heater, Range/Oven, Dishwasher, Refrigerator
- Laundry: Laundry Room
Features
- All Bedrooms Down, 1 or More BR Down, Primary Down, Split Bedroom Plan, Full Bath Down, Walk-In Closet(s), Living Room, Dining Room, Den/Great Room, Kitchen, Primary Bedroom, 2nd Bedroom, 3rd Bedroom, 1 Bath, 2 or More Baths, Laundry Room, Sun Room, Square Feet Source: AutoFill (MAARdata) or Public Records (Cnty Assessor Site)
- Flooring: Part Hardwood, Tile
- Windows: Window Treatments
- Attic: Pull Down Stairs,Attic Access
- Number of fireplaces: 1
- Fireplace features: Ventless, Living Room
Interior area
- Total interior livable area: 1,903 sqft
Property
Parking
- Total spaces: 2
- Parking features: Driveway/Pad, Garage Door Opener, Garage Faces Front
- Has garage: Yes
- Covered spaces: 2
- Has uncovered spaces: Yes
Features
- Stories: 1
- Patio & porch: Porch
- Pool features: None
- Has view: Yes
- View description: Water
- Has water view: Yes
- Water view: Water
- Waterfront features: Lake/Pond on Property
Lot
- Size: 4.11 Acres
- Dimensions: 165 x 1088.9
- Features: Some Trees, Level, Landscaped
Details
- Additional structures: Storage
- Parcel number: D0118 00317C
Construction
Type & style
- Home type: SingleFamily
- Architectural style: Traditional
- Property subtype: Single Family Residence
Materials
- Brick Veneer
- Foundation: Slab
- Roof: Composition Shingles
Condition
- New construction: No
- Year built: 1993
Community & HOA
Community
- Subdivision: Gragg Estates Sec A
Location
- Region: Millington
Financial & listing details
- Price per square foot: $175/sqft
- Tax assessed value: $275,100
- Annual tax amount: $1,850
- Price range: $332.9K - $332.9K
- Date on market: 2/10/2026
- Cumulative days on market: 163 days
Estimated market value
$326,300
$310,000 - $343,000
$1,877/mo
Price history
Price history
| Date | Event | Price |
|---|---|---|
| 2/24/2026 | Pending sale | $332,900$175/sqft |
Source: | ||
| 2/10/2026 | Price change | $332,900-4.1%$175/sqft |
Source: | ||
| 2/6/2026 | Listed for sale | $347,000-2.3%$182/sqft |
Source: | ||
| 2/1/2026 | Listing removed | $355,000$187/sqft |
Source: | ||
| 1/31/2026 | Listed for sale | $355,000$187/sqft |
Source: | ||
| 1/14/2026 | Pending sale | $355,000$187/sqft |
Source: | ||
| 11/21/2025 | Price change | $355,000-6.3%$187/sqft |
Source: | ||
| 10/8/2025 | Price change | $378,900-2.6%$199/sqft |
Source: | ||
| 8/27/2025 | Listed for sale | $388,900+5085.3%$204/sqft |
Source: | ||
| 9/30/1997 | Sold | $7,500-94.8%$4/sqft |
Source: Public Record Report a problem | ||
| 3/21/1997 | Sold | $144,500$76/sqft |
Source: Public Record Report a problem | ||
Public tax history
Public tax history
| Year | Property taxes | Tax assessment |
|---|---|---|
| 2025 | $1,850 -1.5% | $68,775 +24.1% |
| 2024 | $1,879 | $55,425 |
| 2023 | $1,879 | $55,425 |
| 2022 | -- | $55,425 |
| 2021 | -- | $55,425 +44% |
| 2020 | $1,559 | $38,500 |
| 2019 | $1,559 | $38,500 |
| 2018 | $1,559 -1.5% | $38,500 |
| 2017 | $1,582 +2.9% | $38,500 +9.5% |
| 2016 | $1,537 | $35,175 |
| 2014 | -- | $35,175 |
| 2013 | -- | $35,175 -13.7% |
| 2012 | -- | $40,775 |
| 2011 | -- | $40,775 |
| 2010 | -- | $40,775 |
| 2009 | -- | $40,775 +8.3% |
| 2008 | -- | $37,650 |
| 2007 | -- | $37,650 |
| 2006 | -- | $37,650 |
| 2005 | -- | $37,650 -5.3% |
| 2004 | -- | $39,750 |
| 2003 | -- | $39,750 |
| 2002 | -- | $39,750 |
| 2001 | -- | $39,750 +31.5% |
| 2000 | -- | $30,225 |
Find assessor info on the county website
BuyAbility℠ payment
Est. payment
$1,829/mo
Principal & interest
$1563
Property taxes
$266
Climate risks
Neighborhood: 38053
Nearby schools
GreatSchools rating
- 7/10Barrets Elementary SchoolGrades: PK-8Distance: 2.5 mi
- 2/10Bolton High SchoolGrades: 9-12Distance: 2.8 mi



