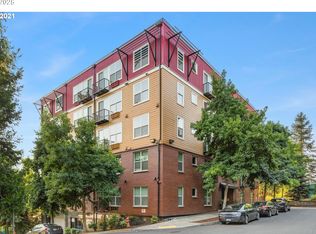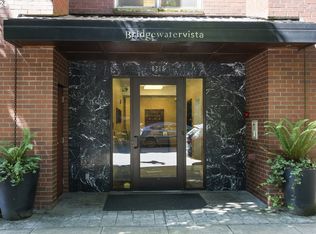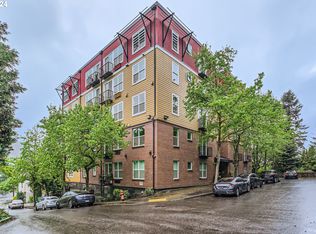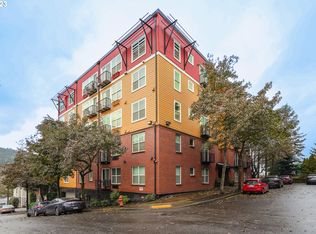Sold
$190,000
8712 N Decatur St Unit 105, Portland, OR 97203
1beds
630sqft
Residential, Condominium
Built in 2007
-- sqft lot
$190,400 Zestimate®
$302/sqft
$1,567 Estimated rent
Home value
$190,400
$179,000 - $202,000
$1,567/mo
Zestimate® history
Loading...
Owner options
Explore your selling options
What's special
BRING US AN OFFER! Seller wants it gone by the end of 2025! AMAZING PRICE! PLUS SELLER WILL PAY BUYERS' HOA TRANSFER FEES AND THE FIRST 6 MONTHS OF BUYERS' HOA DUES! Peek-a-boo views of the iconic St. John’s Bridge, Forest Park! Perfect location near Cathedral Park, shopping, restaurants and more! A wall of windows and a slider fill the space with tons of natural light! Secure, ground level entry plus the safety of the windows at a 2nd story level above an area NOT accessible by the public! Super high ceilings, completely open floorplan, wood floors throughout! The kitchen includes stainless steel appliances, granite counters and tons of cabinets. Even the washer/dryer are included! Wish the bedroom was a bit more private? How about adding 2-3 hanging barn doors to create a 4th wall!? Lots of parking in front lot and on side street! WALK SCORE 83! BIKE SCORE 85! Check out the virtual tour and 3D walk through! Need a mortgage? How does $2050/month sound? That INCLUDES EVERYTHING! Principal, interest, taxes, insurance, monthly HOA dues that cover water, sewer, garbage, exterior insurance/maintenance! Only $6870 out of pocket for your down payment, or ZERO DOWN option if your gross annual income is below $99,000! NO ADDITIONAL EXPENSES - Even your closing costs are rolled into this loan! AFFORDABILITY DOES STILL EXIST! And YOU could OWN a home before the new year!!
Zillow last checked: 8 hours ago
Listing updated: December 10, 2025 at 08:26am
Listed by:
Amy Nelson 503-544-6125,
Better Homes & Gardens Realty
Bought with:
Charity Chesnek, 200307224
Think Real Estate
Source: RMLS (OR),MLS#: 311678149
Facts & features
Interior
Bedrooms & bathrooms
- Bedrooms: 1
- Bathrooms: 1
- Full bathrooms: 1
- Main level bathrooms: 1
Primary bedroom
- Features: High Ceilings, Wood Floors
- Level: Main
Kitchen
- Features: Balcony, Great Room, Sliding Doors, High Ceilings, Wood Floors
- Level: Main
Living room
- Features: Balcony, Great Room, Sliding Doors, High Ceilings, Wood Floors
- Level: Main
Heating
- Ductless
Cooling
- Wall Unit(s)
Appliances
- Included: Dishwasher, Free-Standing Range, Free-Standing Refrigerator, Microwave, Plumbed For Ice Maker, Stainless Steel Appliance(s), Washer/Dryer, Electric Water Heater
Features
- Granite, High Ceilings, Balcony, Great Room
- Flooring: Tile, Wood
- Doors: Sliding Doors
- Windows: Double Pane Windows, Vinyl Frames
Interior area
- Total structure area: 630
- Total interior livable area: 630 sqft
Property
Parking
- Parking features: On Street, Other, Condo Garage (Other)
- Has uncovered spaces: Yes
Accessibility
- Accessibility features: Accessible Elevator Installed, Accessible Entrance, Ground Level, Main Floor Bedroom Bath, Minimal Steps, One Level, Parking, Utility Room On Main, Accessibility
Features
- Stories: 1
- Entry location: Ground Floor
- Exterior features: Balcony
- Has view: Yes
- View description: Territorial, Trees/Woods
Lot
- Features: Level, Trees
Details
- Parcel number: R598323
Construction
Type & style
- Home type: Condo
- Architectural style: Contemporary
- Property subtype: Residential, Condominium
Materials
- Brick, Cement Siding
- Roof: Composition
Condition
- Resale
- New construction: No
- Year built: 2007
Utilities & green energy
- Sewer: Public Sewer
- Water: Public
Community & neighborhood
Security
- Security features: Entry, Intercom Entry
Community
- Community features: Condo Elevator
Location
- Region: Portland
HOA & financial
HOA
- Has HOA: Yes
- HOA fee: $337 monthly
- Amenities included: Exterior Maintenance, Insurance, Maintenance Grounds, Management, Sewer, Trash, Water
Other
Other facts
- Listing terms: Cash,Conventional
Price history
| Date | Event | Price |
|---|---|---|
| 12/10/2025 | Sold | $190,000-5%$302/sqft |
Source: | ||
| 11/19/2025 | Pending sale | $199,900$317/sqft |
Source: | ||
| 10/27/2025 | Price change | $199,900-4.4%$317/sqft |
Source: | ||
| 8/15/2025 | Price change | $209,000-2.7%$332/sqft |
Source: | ||
| 6/5/2025 | Price change | $214,900-6.2%$341/sqft |
Source: | ||
Public tax history
| Year | Property taxes | Tax assessment |
|---|---|---|
| 2025 | $3,223 +3.7% | $119,630 +3% |
| 2024 | $3,108 +4% | $116,150 +3% |
| 2023 | $2,988 +2.2% | $112,770 +3% |
Find assessor info on the county website
Neighborhood: Cathedral Park
Nearby schools
GreatSchools rating
- 5/10James John Elementary SchoolGrades: K-5Distance: 0.4 mi
- 5/10George Middle SchoolGrades: 6-8Distance: 1.2 mi
- 2/10Roosevelt High SchoolGrades: 9-12Distance: 1 mi
Schools provided by the listing agent
- Elementary: James John
- Middle: George
- High: Roosevelt
Source: RMLS (OR). This data may not be complete. We recommend contacting the local school district to confirm school assignments for this home.
Get a cash offer in 3 minutes
Find out how much your home could sell for in as little as 3 minutes with a no-obligation cash offer.
Estimated market value$190,400
Get a cash offer in 3 minutes
Find out how much your home could sell for in as little as 3 minutes with a no-obligation cash offer.
Estimated market value
$190,400



