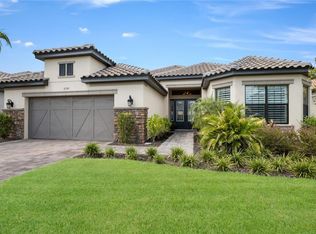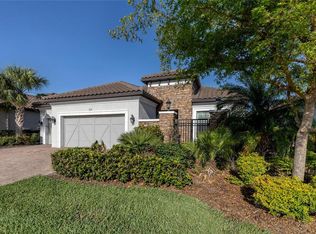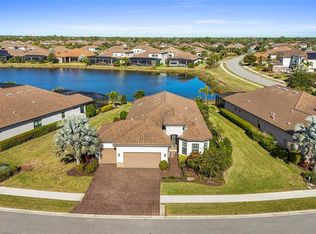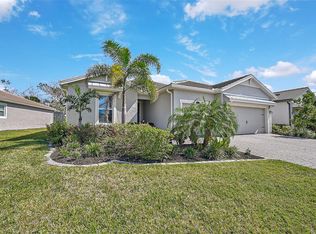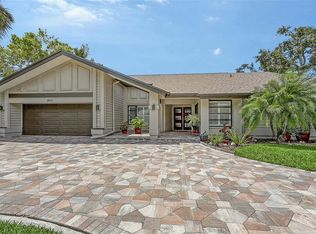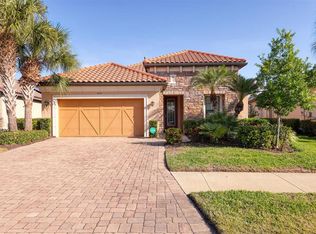An Elegant Gem is the best way to describe this stunning 4-bedroom, 3-bath executive pool home in the boutique gated community of Cobblestone. As the largest and only 4-bedroom Pallazio floor plan currently available, this meticulously maintained residence offers over 3,200 sq. ft. of stylish, one-level living space with a grand double-door front entry. Situated on a wide waterfront lot with desirable southern exposure, you will enjoy breathtaking sunsets from your private oasis. This home is perfectly located on a quiet cul-de-sac with low taxes, offering the ultimate blend of privacy and convenience. Luxurious Interior Highlights: Spacious Living: 4 large bedrooms, 3 full baths, plus a dedicated den. Gourmet Kitchen: A beautiful white kitchen featuring an extra-large quartz island and premium stainless steel appliances, including a Bosch refrigerator and Bosch dishwasher. Designer Finishes: Captivating light-filled design with Level 5 wood-look laminate flooring, custom millwork, tray ceilings, and elegant crown moldings. Custom Details: High-end window coverings including white plantation shutters and roll-down shades, plus custom closets throughout for maximum organization. Included Extras: All flat-screen TVs, a brand-new washer and dryer, and an additional refrigerator/freezer in the garage are included. Outdoor & Tech Upgrades: Private Retreat: Custom heated saltwater pool with a brand-new pump and heater. Expansive Lanai: Travertine-tiled outdoor space featuring a built-in fire pit, oversized enclosure, and hurricane storm screens for peace of mind. Safety & Efficiency: Equipped with a WHOLE HOUSE GENERATOR, all HURRICANE-IMPACT RESISTANT WINDOWS AND DOORS, and a tankless water heater. Ample Parking: A 3-car tandem garage and widened driveway add functional luxury. Model-perfect and move-in ready—just unpack and enjoy! Cobblestone is an Esplanade community offering true resort-style living with a clubhouse, fitness center, pool with lap lanes, pickleball, playground for the kids and a full-time lifestyle manager.Just minutes from the Legacy Trail and Siesta Key Beach. Schedule your showing today to experience one of Sarasota’s most sought-after communities!
For sale
$1,295,000
8713 Mangilli Rd, Sarasota, FL 34238
4beds
3,195sqft
Est.:
Single Family Residence
Built in 2016
9,352 Square Feet Lot
$1,248,000 Zestimate®
$405/sqft
$521/mo HOA
What's special
Dedicated denOversized enclosureCustom millworkElegant crown moldingsGrand double-door front entryQuiet cul-de-sacExtra-large quartz island
- 13 days |
- 1,697 |
- 64 |
Zillow last checked: 8 hours ago
Listing updated: January 18, 2026 at 12:10pm
Listing Provided by:
Scott Rickards, PA 941-356-7040,
RE/MAX ALLIANCE GROUP 941-954-5454,
Betsy Garner Wyant 941-356-5628,
RE/MAX ALLIANCE GROUP
Source: Stellar MLS,MLS#: A4677565 Originating MLS: Sarasota - Manatee
Originating MLS: Sarasota - Manatee

Tour with a local agent
Facts & features
Interior
Bedrooms & bathrooms
- Bedrooms: 4
- Bathrooms: 3
- Full bathrooms: 3
Rooms
- Room types: Den/Library/Office, Great Room, Utility Room
Primary bedroom
- Features: Walk-In Closet(s)
- Level: First
- Area: 306 Square Feet
- Dimensions: 17x18
Bedroom 2
- Features: Built-in Closet
- Level: First
- Area: 180 Square Feet
- Dimensions: 15x12
Bedroom 3
- Features: Built-in Closet
- Level: First
- Area: 182 Square Feet
- Dimensions: 14x13
Bedroom 4
- Features: Built-in Closet
- Level: First
- Area: 132 Square Feet
- Dimensions: 12x11
Balcony porch lanai
- Level: First
- Area: 1645 Square Feet
- Dimensions: 47x35
Den
- Level: First
- Area: 196 Square Feet
- Dimensions: 14x14
Dining room
- Level: First
- Area: 99 Square Feet
- Dimensions: 11x9
Great room
- Level: First
- Area: 374.4 Square Feet
- Dimensions: 18x20.8
Kitchen
- Level: First
- Area: 315 Square Feet
- Dimensions: 21x15
Heating
- Central
Cooling
- Central Air
Appliances
- Included: Oven, Dishwasher, Disposal, Dryer, Gas Water Heater, Microwave, Range, Refrigerator, Tankless Water Heater, Washer
- Laundry: Inside, Laundry Room
Features
- Ceiling Fan(s), Crown Molding, Eating Space In Kitchen, High Ceilings, Kitchen/Family Room Combo, Open Floorplan, Solid Wood Cabinets, Stone Counters, Tray Ceiling(s), Walk-In Closet(s)
- Flooring: Luxury Vinyl
- Doors: Sliding Doors
- Windows: Rods, Shades, Shutters, Window Treatments, Hurricane Shutters, Hurricane Shutters/Windows
- Has fireplace: No
Interior area
- Total structure area: 4,325
- Total interior livable area: 3,195 sqft
Video & virtual tour
Property
Parking
- Total spaces: 3
- Parking features: Driveway, Garage Door Opener, Tandem
- Attached garage spaces: 3
- Has uncovered spaces: Yes
- Details: Garage Dimensions: 23x32
Features
- Levels: One
- Stories: 1
- Patio & porch: Covered, Deck, Rear Porch, Screened
- Exterior features: Irrigation System, Lighting, Rain Gutters, Sidewalk, Sprinkler Metered
- Has private pool: Yes
- Pool features: Gunite, Heated, In Ground, Screen Enclosure
- Spa features: Heated
- Has view: Yes
- View description: Water, Lake
- Has water view: Yes
- Water view: Water,Lake
Lot
- Size: 9,352 Square Feet
- Features: Cul-De-Sac, In County, Level, Sidewalk
- Residential vegetation: Trees/Landscaped
Details
- Parcel number: 0100010112
- Zoning: RSF2
- Special conditions: None
Construction
Type & style
- Home type: SingleFamily
- Architectural style: Contemporary,Custom
- Property subtype: Single Family Residence
Materials
- Block, Stucco
- Foundation: Slab
- Roof: Tile
Condition
- New construction: No
- Year built: 2016
Details
- Builder model: Pallazzio
- Builder name: Taylor Morrison of Florida
Utilities & green energy
- Sewer: Public Sewer
- Water: Public
- Utilities for property: Cable Connected, Electricity Connected, Natural Gas Connected, Public, Sewer Connected, Sprinkler Meter, Sprinkler Recycled, Street Lights, Underground Utilities, Water Connected
Green energy
- Water conservation: Irrigation-Reclaimed Water
Community & HOA
Community
- Features: Association Recreation - Owned, Deed Restrictions, Fitness Center, Pool, Sidewalks
- Security: Gated Community, Security System, Smoke Detector(s)
- Subdivision: COBBLESTONE/PALMER RANCH
HOA
- Has HOA: Yes
- Amenities included: Clubhouse, Fence Restrictions, Gated, Lobby Key Required, Maintenance, Pickleball Court(s), Recreation Facilities, Security, Vehicle Restrictions
- Services included: Maintenance Grounds, Manager, Private Road, Recreational Facilities
- HOA fee: $521 monthly
- HOA name: Casey Property Management LLC
- HOA phone: 941-922-3391
- Pet fee: $0 monthly
Location
- Region: Sarasota
Financial & listing details
- Price per square foot: $405/sqft
- Tax assessed value: $933,300
- Annual tax amount: $6,862
- Date on market: 1/10/2026
- Cumulative days on market: 14 days
- Listing terms: Cash,Conventional
- Ownership: Fee Simple
- Total actual rent: 0
- Electric utility on property: Yes
- Road surface type: Paved, Asphalt
Estimated market value
$1,248,000
$1.19M - $1.31M
$5,367/mo
Price history
Price history
| Date | Event | Price |
|---|---|---|
| 1/10/2026 | Listed for sale | $1,295,000+17.7%$405/sqft |
Source: | ||
| 8/1/2025 | Sold | $1,100,000-15.1%$344/sqft |
Source: | ||
| 6/22/2025 | Pending sale | $1,295,000$405/sqft |
Source: | ||
| 5/29/2025 | Price change | $1,295,000-7.2%$405/sqft |
Source: | ||
| 5/13/2025 | Listed for sale | $1,395,000-0.3%$437/sqft |
Source: | ||
Public tax history
Public tax history
| Year | Property taxes | Tax assessment |
|---|---|---|
| 2025 | -- | $575,998 +2.9% |
| 2024 | $6,862 +3.6% | $559,765 +3% |
| 2023 | $6,622 +5.7% | $543,461 +6.1% |
Find assessor info on the county website
BuyAbility℠ payment
Est. payment
$8,856/mo
Principal & interest
$6511
Property taxes
$1371
Other costs
$974
Climate risks
Neighborhood: Palmer Ranch
Nearby schools
GreatSchools rating
- 5/10Gulf Gate Elementary SchoolGrades: PK-5Distance: 1.3 mi
- 9/10Sarasota Middle SchoolGrades: 6-8Distance: 1.4 mi
- 7/10Riverview High SchoolGrades: PK,9-12Distance: 2.4 mi
Schools provided by the listing agent
- Elementary: Gulf Gate Elementary
- Middle: Sarasota Middle
- High: Riverview High
Source: Stellar MLS. This data may not be complete. We recommend contacting the local school district to confirm school assignments for this home.
