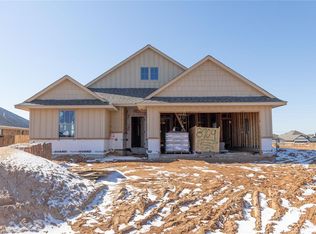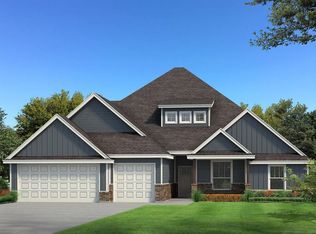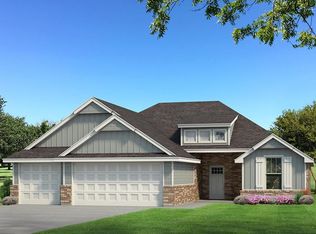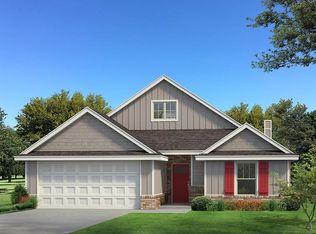Sold for $361,340
$361,340
8713 Ryker Rd, Yukon, OK 73099
4beds
1,800sqft
Single Family Residence
Built in 2025
8,712 Square Feet Lot
$362,800 Zestimate®
$201/sqft
$1,964 Estimated rent
Home value
$362,800
$337,000 - $388,000
$1,964/mo
Zestimate® history
Loading...
Owner options
Explore your selling options
What's special
This Hummingbird floor plan features 2,025 Sqft of total living space, which includes 1,800 Sqft of indoor space and 225 Sqft of outdoor living. There is a 565 Sqft, three car garage with an in-ground storm shelter installed. This home offers 4 bedrooms, 2 bathrooms, 2 covered patios, and a large utility room. The great room welcomes a breathtaking cathedral ceiling, a gas fireplace with our stacked stone surround detailing, large windows, rocker switches throughout, wood-look tile, and Cat6 wiring. The high-end kitchen has 3 CM countertops, custom-built cabinets to the ceiling with cabinet hardware installed throughout and under cabinet lighting, stainless steel appliances, a 5-burner cooktop, vogue tile backsplash, stellar pendant lighting, a corner walk-in pantry, and a large center island equipped with a trash can pullout, farm sink, and dishwasher. The elegant primary suite has a sloped ceiling detail with a ceiling fan, windows, Cat6 wiring, and our cozy carpet finish. The attached spa-like bath includes a dual sink vanity with framed mirrors, TWO spacious walk-in closets, a roomy European walk-in shower, and a free-standing tub. Secondary bedrooms feature high ceilings with ceiling fans, windows, spacious closets, and carpeted flooring. The covered back patio offers a wood burning fireplace, a TV hookup, and a gas line for your grill. Other amenities include Healthy Home Technology, a fresh air ventilation system, a tankless water heater, R-44 insulation, and more!
Zillow last checked: 8 hours ago
Listing updated: November 25, 2025 at 07:01pm
Listed by:
Zachary Holland 405-639-4663,
Premium Prop, LLC
Bought with:
Non MLS Member
Non-Member Firm
Source: MLSOK/OKCMAR,MLS#: 1167068
Facts & features
Interior
Bedrooms & bathrooms
- Bedrooms: 4
- Bathrooms: 2
- Full bathrooms: 2
Heating
- Central
Cooling
- Has cooling: Yes
Appliances
- Included: Dishwasher, Disposal, Microwave, Water Heater, Built-In Electric Oven, Built-In Gas Range
- Laundry: Laundry Room
Features
- Ceiling Fan(s), Combo Woodwork
- Flooring: Combination, Carpet, Tile
- Windows: Double Pane, Low E, Vinyl Frame
- Number of fireplaces: 2
- Fireplace features: Insert
Interior area
- Total structure area: 1,800
- Total interior livable area: 1,800 sqft
Property
Parking
- Total spaces: 3
- Parking features: Concrete
- Garage spaces: 3
Features
- Levels: One
- Stories: 1
- Patio & porch: Patio, Porch
Lot
- Size: 8,712 sqft
- Features: Interior Lot
Details
- Parcel number: 8713NONERyker73099
- Special conditions: None
Construction
Type & style
- Home type: SingleFamily
- Architectural style: Craftsman
- Property subtype: Single Family Residence
Materials
- Brick & Frame, Masonry Vaneer
- Foundation: Slab
- Roof: Composition
Condition
- Year built: 2025
Details
- Builder name: Homes by Taber
- Warranty included: Yes
Utilities & green energy
- Utilities for property: Cable Available, Public
Community & neighborhood
Location
- Region: Yukon
HOA & financial
HOA
- Has HOA: Yes
- HOA fee: $350 annually
- Services included: Pool, Recreation Facility
Price history
| Date | Event | Price |
|---|---|---|
| 11/25/2025 | Sold | $361,340$201/sqft |
Source: | ||
| 10/6/2025 | Pending sale | $361,340$201/sqft |
Source: | ||
| 7/29/2025 | Price change | $361,340+0.1%$201/sqft |
Source: | ||
| 4/28/2025 | Listed for sale | $360,840$200/sqft |
Source: | ||
Public tax history
Tax history is unavailable.
Neighborhood: 73099
Nearby schools
GreatSchools rating
- 8/10Surrey Hills Elementary SchoolGrades: PK-3Distance: 2.7 mi
- 7/10Yukon MsGrades: 7-8Distance: 6.1 mi
- 9/10Yukon High SchoolGrades: 9-12Distance: 5.5 mi
Schools provided by the listing agent
- Elementary: Redstone Intermediate School,Surrey Hills ES
- Middle: Yukon MS
- High: Yukon HS
Source: MLSOK/OKCMAR. This data may not be complete. We recommend contacting the local school district to confirm school assignments for this home.
Get a cash offer in 3 minutes
Find out how much your home could sell for in as little as 3 minutes with a no-obligation cash offer.
Estimated market value$362,800
Get a cash offer in 3 minutes
Find out how much your home could sell for in as little as 3 minutes with a no-obligation cash offer.
Estimated market value
$362,800



