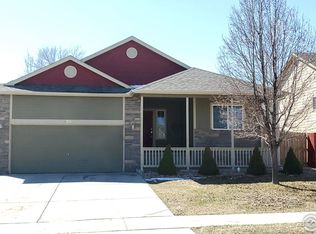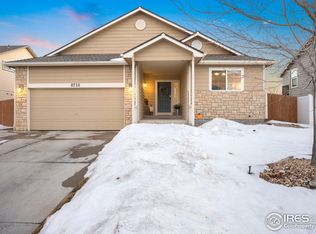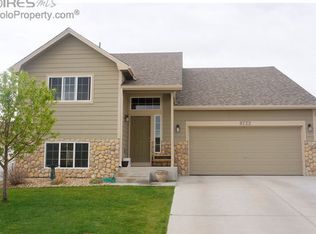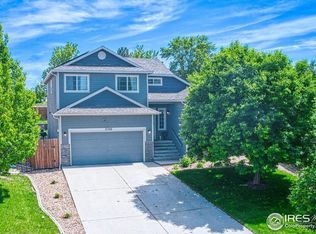Sold for $450,000
$450,000
8714 19th St Rd, Greeley, CO 80634
5beds
2,404sqft
Residential-Detached, Residential
Built in 2009
6,098 Square Feet Lot
$451,500 Zestimate®
$187/sqft
$2,796 Estimated rent
Home value
$451,500
$429,000 - $479,000
$2,796/mo
Zestimate® history
Loading...
Owner options
Explore your selling options
What's special
Another Super Deal! Beautiful Aspen Trees invites you to this Multi Level Home with 3 Car Tandem Garage with work benches, Garden Level Basement and Walk out lower level! Master Bedroom has a walk in Closet! 5 Bedrooms, 3.5 Bathrooms, 2 Large Living Spaces and Privacy with this fenced Professional finished backyard with Sunsetter awning and full sprinklers incl drips. NEW ROOF 2024, This home is set up to be a bed and breakfast or would make a Super Mother in-law suite. Buyer to Verify all information in MLS.
Zillow last checked: 8 hours ago
Listing updated: March 07, 2025 at 03:54pm
Listed by:
Jason Mahoney 970-396-0216,
C3 Real Estate Solutions, LLC,
Tisha Wernersbach 970-631-7508,
C3 Real Estate Solutions, LLC
Bought with:
Liz Montoya
Realty One Group Fourpoints
Source: IRES,MLS#: 1021825
Facts & features
Interior
Bedrooms & bathrooms
- Bedrooms: 5
- Bathrooms: 4
- Full bathrooms: 3
- 1/2 bathrooms: 1
Primary bedroom
- Area: 195
- Dimensions: 15 x 13
Bedroom 2
- Area: 100
- Dimensions: 10 x 10
Bedroom 3
- Area: 100
- Dimensions: 10 x 10
Bedroom 4
- Area: 120
- Dimensions: 12 x 10
Bedroom 5
- Area: 63
- Dimensions: 9 x 7
Dining room
- Area: 154
- Dimensions: 14 x 11
Kitchen
- Area: 126
- Dimensions: 14 x 9
Living room
- Area: 196
- Dimensions: 14 x 14
Heating
- Forced Air
Cooling
- Central Air
Appliances
- Included: Electric Range/Oven, Dishwasher, Microwave, Disposal
- Laundry: Washer/Dryer Hookups, Upper Level
Features
- Eat-in Kitchen, Cathedral/Vaulted Ceilings, Open Floorplan, Open Floor Plan
- Flooring: Other
- Windows: Window Coverings
- Basement: Partial,Partially Finished
Interior area
- Total structure area: 2,404
- Total interior livable area: 2,404 sqft
- Finished area above ground: 1,839
- Finished area below ground: 565
Property
Parking
- Total spaces: 3
- Parking features: Oversized
- Attached garage spaces: 3
- Details: Garage Type: Attached
Features
- Levels: Four-Level
- Stories: 4
- Patio & porch: Patio
- Fencing: Fenced,Wood
- Has view: Yes
- View description: City
Lot
- Size: 6,098 sqft
- Features: Curbs, Gutters, Sidewalks, Lawn Sprinkler System
Details
- Parcel number: R3329105
- Zoning: R-L
- Special conditions: Private Owner
Construction
Type & style
- Home type: SingleFamily
- Property subtype: Residential-Detached, Residential
Materials
- Wood/Frame, Brick
- Roof: Composition
Condition
- Not New, Previously Owned
- New construction: No
- Year built: 2009
Utilities & green energy
- Electric: Electric, Xcel
- Gas: Natural Gas, Atmos
- Sewer: City Sewer
- Water: City Water, City of Greeley
- Utilities for property: Natural Gas Available, Electricity Available
Community & neighborhood
Location
- Region: Greeley
- Subdivision: Mountain Shadows
HOA & financial
HOA
- Has HOA: Yes
- HOA fee: $310 annually
- Services included: Common Amenities
Other
Other facts
- Listing terms: Cash,Conventional,FHA,VA Loan
- Road surface type: Paved, Asphalt
Price history
| Date | Event | Price |
|---|---|---|
| 3/7/2025 | Sold | $450,000$187/sqft |
Source: | ||
| 1/10/2025 | Pending sale | $450,000$187/sqft |
Source: | ||
| 12/3/2024 | Price change | $450,000-2.2%$187/sqft |
Source: | ||
| 11/5/2024 | Listed for sale | $460,000+77.3%$191/sqft |
Source: | ||
| 8/21/2015 | Sold | $259,500-0.2%$108/sqft |
Source: | ||
Public tax history
| Year | Property taxes | Tax assessment |
|---|---|---|
| 2025 | $2,299 +9.9% | $28,430 -5.7% |
| 2024 | $2,091 -1.5% | $30,160 -1% |
| 2023 | $2,124 +8% | $30,450 +26.8% |
Find assessor info on the county website
Neighborhood: 80634
Nearby schools
GreatSchools rating
- 8/10Skyview Elementary SchoolGrades: PK-5Distance: 6.6 mi
- 5/10Severance Middle SchoolGrades: 6-8Distance: 6.9 mi
- 6/10Severance High SchoolGrades: 9-12Distance: 6.8 mi
Schools provided by the listing agent
- Elementary: Skyview
- Middle: Windsor
- High: Severance High School
Source: IRES. This data may not be complete. We recommend contacting the local school district to confirm school assignments for this home.
Get a cash offer in 3 minutes
Find out how much your home could sell for in as little as 3 minutes with a no-obligation cash offer.
Estimated market value
$451,500



