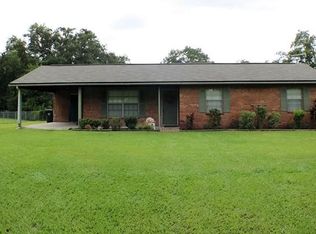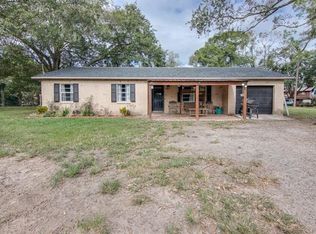Sold for $310,000
$310,000
8715 Edison Rd, Lithia, FL 33547
3beds
1,280sqft
Single Family Residence
Built in 1980
1.07 Acres Lot
$302,300 Zestimate®
$242/sqft
$2,097 Estimated rent
Home value
$302,300
$278,000 - $330,000
$2,097/mo
Zestimate® history
Loading...
Owner options
Explore your selling options
What's special
**Seller Motivated, Reduced by $20,000!!!** If you're looking for peace and tranquility, this is it! This two-story home offers 3 bedrooms, 2 bathrooms, an oversized barn, storage shed, chicken coop and a horse stall runout. While the property is fully fenced, it also has a separate fenced in space for your animals with a stall runout included. The chicken coop is included as well! Inside, you will be greeted with a beautiful living space boasting an electric fireplace. Upstairs the Master bedroom offers double sliding doors that walk out to your own private balcony. *Seller is offering a $5,000 Credit to repair the deck on the balcony* Don’t miss this opportunity to own a slice of paradise- schedule your private tour today and envision your new beginning here!
Zillow last checked: 8 hours ago
Listing updated: June 09, 2025 at 06:24pm
Listing Provided by:
Nicole Hyde 863-944-8985,
AGILE GROUP REALTY 813-569-6294
Bought with:
Nicole Hyde, 3483884
AGILE GROUP REALTY
Source: Stellar MLS,MLS#: L4949266 Originating MLS: Suncoast Tampa
Originating MLS: Suncoast Tampa

Facts & features
Interior
Bedrooms & bathrooms
- Bedrooms: 3
- Bathrooms: 2
- Full bathrooms: 2
Primary bedroom
- Features: Built-in Closet
- Level: Second
- Area: 221 Square Feet
- Dimensions: 13x17
Kitchen
- Level: First
- Area: 160 Square Feet
- Dimensions: 10x16
Living room
- Level: First
- Area: 304 Square Feet
- Dimensions: 16x19
Heating
- Central, Electric
Cooling
- Central Air
Appliances
- Included: Dryer, Microwave, Range, Refrigerator, Washer
- Laundry: Inside, Laundry Closet
Features
- Ceiling Fan(s), Eating Space In Kitchen, PrimaryBedroom Upstairs
- Flooring: Carpet, Laminate
- Has fireplace: Yes
- Fireplace features: Electric
Interior area
- Total structure area: 2,120
- Total interior livable area: 1,280 sqft
Property
Parking
- Total spaces: 1
- Parking features: Carport
- Carport spaces: 1
Features
- Levels: Two
- Stories: 2
- Exterior features: Balcony, Storage
- Fencing: Cross Fenced,Fenced
Lot
- Size: 1.07 Acres
- Features: Level, Oversized Lot
Details
- Additional structures: Barn(s), Shed(s), Workshop
- Parcel number: U1430223BGA0000000007.1
- Zoning: AS-1
- Special conditions: None
Construction
Type & style
- Home type: SingleFamily
- Property subtype: Single Family Residence
Materials
- Wood Frame
- Foundation: Slab
- Roof: Metal
Condition
- New construction: No
- Year built: 1980
Utilities & green energy
- Sewer: Septic Tank
- Water: Well
- Utilities for property: Electricity Connected
Community & neighborhood
Location
- Region: Lithia
- Subdivision: KEYSVILLE ESTATES
HOA & financial
HOA
- Has HOA: No
Other fees
- Pet fee: $0 monthly
Other financial information
- Total actual rent: 0
Other
Other facts
- Listing terms: Cash,Conventional,FHA,VA Loan
- Ownership: Fee Simple
- Road surface type: Paved
Price history
| Date | Event | Price |
|---|---|---|
| 2/14/2025 | Sold | $310,000-4.6%$242/sqft |
Source: | ||
| 1/15/2025 | Pending sale | $325,000$254/sqft |
Source: | ||
| 1/2/2025 | Price change | $325,000-5.8%$254/sqft |
Source: | ||
| 12/6/2024 | Listed for sale | $345,000+114.3%$270/sqft |
Source: | ||
| 11/21/2017 | Sold | $161,000+1.3%$126/sqft |
Source: Public Record Report a problem | ||
Public tax history
| Year | Property taxes | Tax assessment |
|---|---|---|
| 2024 | $2,376 +4.9% | $148,965 +3% |
| 2023 | $2,266 +7% | $144,626 +3% |
| 2022 | $2,118 +1.5% | $140,414 +3% |
Find assessor info on the county website
Neighborhood: 33547
Nearby schools
GreatSchools rating
- 4/10Pinecrest Elementary SchoolGrades: PK-5Distance: 4.6 mi
- 2/10Turkey Creek Middle SchoolGrades: 6-8Distance: 7.8 mi
- 4/10Durant High SchoolGrades: 9-12Distance: 6 mi
Get a cash offer in 3 minutes
Find out how much your home could sell for in as little as 3 minutes with a no-obligation cash offer.
Estimated market value$302,300
Get a cash offer in 3 minutes
Find out how much your home could sell for in as little as 3 minutes with a no-obligation cash offer.
Estimated market value
$302,300

