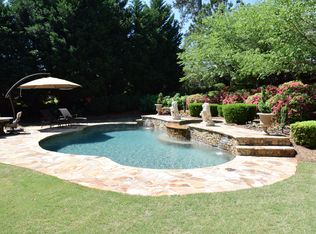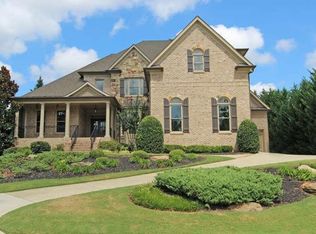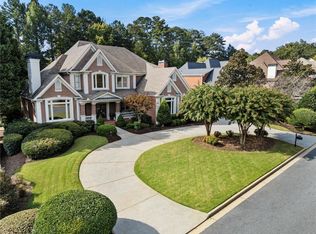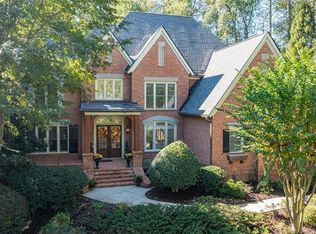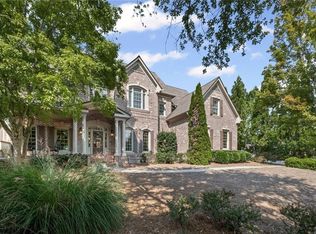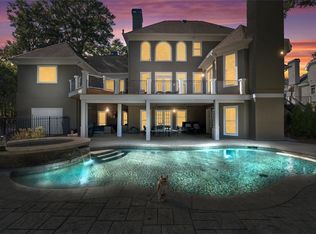Exquisite 5-Bedroom Custom Estate with Over $200K in Designer Upgrades Step into refined elegance with this spectacular 5-bedroom, 5 full bath, and 2 half bath luxury residence, masterfully designed for both grand entertaining and everyday comfort. The seller has spared no expense, investing over $200,000 in high-end enhancements, including dazzling chandeliers throughout and all-new LED lighting that bathes the home in a warm, sophisticated glow. Crafted with enduring quality, this four-sided hard coat stucco home showcases a stunning open-concept layout with soaring vaulted and beamed ceilings, creating a bright, airy ambiance throughout. The main-level owner's suite offers a serene escape with a spa-inspired bathroom and indulgent finishes. Each secondary bedroom is a private haven with its own ensuite bath and spacious walk-in closet. At the heart of the home, the chef's kitchen impresses with an oversized island, double convection ovens, a gas cooktop, built-in wine cooler, and seamless flow into the keeping room with a cozy fireplace perfect for hosting or relaxing in style. Outdoor living shines with a covered rear patio ideal for grilling, lounging, or soaking in the jacuzzi. A rare 4-car garage provides generous space for vehicles, hobbies, and storage. Downstairs, the finished terrace level elevates the home's appeal with a theater, full wet bar (featuring a fridge, wine cooler, and ice maker) game room, and a private office. An additional room with a full bath and closet offers flexibility as a 5th bedroom or private guest suite. Tucked in a prestigious neighborhood with the added benefit of low Forsyth County taxes, this home is a one-of-a-kind offering of sophistication, functionality, and undeniable value.
Active
$1,599,000
8715 Islesworth Ct, Duluth, GA 30097
5beds
7,018sqft
Est.:
Single Family Residence, Residential
Built in 2003
0.44 Acres Lot
$1,559,100 Zestimate®
$228/sqft
$267/mo HOA
What's special
Private officeOversized islandStunning open-concept layoutCovered rear patioDazzling chandeliersGame roomFull wet bar
- 53 days |
- 817 |
- 22 |
Zillow last checked: 8 hours ago
Listing updated: October 31, 2025 at 07:39pm
Listing Provided by:
CHRIS MCCARLEY,
Atlanta Fine Homes Sotheby's International 678-294-5185
Source: FMLS GA,MLS#: 7674302
Tour with a local agent
Facts & features
Interior
Bedrooms & bathrooms
- Bedrooms: 5
- Bathrooms: 7
- Full bathrooms: 5
- 1/2 bathrooms: 2
- Main level bathrooms: 1
- Main level bedrooms: 1
Rooms
- Room types: Computer Room, Exercise Room, Family Room, Game Room, Library, Living Room, Media Room, Office
Primary bedroom
- Features: Master on Main, Oversized Master, Sitting Room
- Level: Master on Main, Oversized Master, Sitting Room
Bedroom
- Features: Master on Main, Oversized Master, Sitting Room
Primary bathroom
- Features: Double Vanity, Separate Tub/Shower, Soaking Tub, Whirlpool Tub
Dining room
- Features: Butlers Pantry, Open Concept
Kitchen
- Features: Breakfast Bar, Cabinets White, Eat-in Kitchen, Keeping Room, Kitchen Island, Pantry, Pantry Walk-In, Stone Counters, View to Family Room
Heating
- Forced Air, Natural Gas, Zoned
Cooling
- Ceiling Fan(s), Central Air, Electric, Zoned
Appliances
- Included: Dishwasher, Disposal, Double Oven, Gas Cooktop, Gas Water Heater, Microwave, Range Hood, Refrigerator, Self Cleaning Oven
- Laundry: Laundry Room, Main Level
Features
- Beamed Ceilings, Bookcases, Cathedral Ceiling(s), Central Vacuum, Coffered Ceiling(s), Entrance Foyer 2 Story, High Ceilings 10 ft Main, High Ceilings 10 ft Upper, High Ceilings, High Speed Internet, Vaulted Ceiling(s), Walk-In Closet(s)
- Flooring: Other
- Windows: None
- Basement: Daylight,Exterior Entry,Finished,Finished Bath,Full,Interior Entry
- Number of fireplaces: 2
- Fireplace features: Factory Built, Family Room, Gas Starter, Keeping Room, Living Room
- Common walls with other units/homes: No Common Walls
Interior area
- Total structure area: 7,018
- Total interior livable area: 7,018 sqft
- Finished area above ground: 4,125
- Finished area below ground: 2,893
Video & virtual tour
Property
Parking
- Total spaces: 4
- Parking features: Attached, Garage, Garage Faces Side, Kitchen Level
- Attached garage spaces: 4
Accessibility
- Accessibility features: None
Features
- Levels: Three Or More
- Patio & porch: Covered, Patio
- Exterior features: Private Yard, Rain Gutters
- Pool features: None
- Has spa: Yes
- Spa features: Bath, None
- Fencing: None
- Has view: Yes
- View description: Other
- Waterfront features: None
- Body of water: None
Lot
- Size: 0.44 Acres
- Features: Back Yard, Cul-De-Sac, Landscaped, Level, Private, Wooded
Details
- Additional structures: None
- Parcel number: 161098
- Other equipment: Dehumidifier, Home Theater, Irrigation Equipment
- Horse amenities: None
Construction
Type & style
- Home type: SingleFamily
- Architectural style: Craftsman,European,Traditional
- Property subtype: Single Family Residence, Residential
Materials
- Cement Siding, Stone, Stucco
- Foundation: Concrete Perimeter
- Roof: Composition,Ridge Vents,Shingle
Condition
- Resale
- New construction: No
- Year built: 2003
Utilities & green energy
- Electric: 220 Volts in Laundry
- Sewer: Public Sewer
- Water: Public
- Utilities for property: Cable Available, Electricity Available, Natural Gas Available, Phone Available, Sewer Available, Underground Utilities, Water Available
Green energy
- Energy efficient items: None
- Energy generation: None
Community & HOA
Community
- Features: Clubhouse, Country Club, Gated, Guest Suite, Homeowners Assoc, Pickleball, Playground, Pool, Restaurant, Sidewalks, Swim Team, Tennis Court(s)
- Security: Security Gate, Security Guard, Security System Owned, Smoke Detector(s)
- Subdivision: St Marlo Country Club
HOA
- Has HOA: Yes
- Services included: Reserve Fund, Security, Swim, Tennis, Trash
- HOA fee: $3,200 annually
Location
- Region: Duluth
Financial & listing details
- Price per square foot: $228/sqft
- Tax assessed value: $1,604,770
- Annual tax amount: $15,741
- Date on market: 10/31/2025
- Cumulative days on market: 242 days
- Listing terms: Cash,Conventional
- Electric utility on property: Yes
- Road surface type: Paved
Estimated market value
$1,559,100
$1.48M - $1.64M
$5,829/mo
Price history
Price history
| Date | Event | Price |
|---|---|---|
| 10/31/2025 | Listed for sale | $1,599,000$228/sqft |
Source: | ||
| 10/31/2025 | Listing removed | $1,599,000$228/sqft |
Source: | ||
| 10/9/2025 | Price change | $1,599,000-4.5%$228/sqft |
Source: | ||
| 4/24/2025 | Listed for sale | $1,675,000+4.8%$239/sqft |
Source: | ||
| 12/27/2024 | Listing removed | $1,599,000$228/sqft |
Source: | ||
Public tax history
Public tax history
| Year | Property taxes | Tax assessment |
|---|---|---|
| 2024 | $15,741 +13.8% | $641,908 +14.3% |
| 2023 | $13,826 +15% | $561,732 +24.3% |
| 2022 | $12,024 +15.9% | $451,784 +20.2% |
Find assessor info on the county website
BuyAbility℠ payment
Est. payment
$9,596/mo
Principal & interest
$7850
Property taxes
$919
Other costs
$827
Climate risks
Neighborhood: 30097
Nearby schools
GreatSchools rating
- 8/10Johns Creek Elementary SchoolGrades: PK-5Distance: 1.1 mi
- 8/10Riverwatch Middle SchoolGrades: 6-8Distance: 3.6 mi
- 10/10Lambert High SchoolGrades: 9-12Distance: 2 mi
Schools provided by the listing agent
- Elementary: Johns Creek
- Middle: Riverwatch
- High: Lambert
Source: FMLS GA. This data may not be complete. We recommend contacting the local school district to confirm school assignments for this home.
- Loading
- Loading
