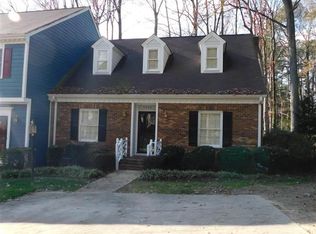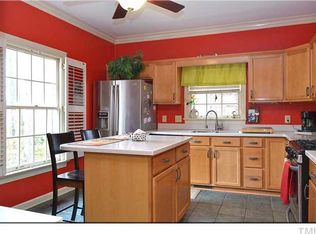Sold for $775,000 on 12/16/25
Zestimate®
$775,000
8716 Mourning Dove Rd, Raleigh, NC 27615
5beds
4,238sqft
Single Family Residence, Residential
Built in 1983
0.41 Acres Lot
$775,000 Zestimate®
$183/sqft
$4,812 Estimated rent
Home value
$775,000
$736,000 - $814,000
$4,812/mo
Zestimate® history
Loading...
Owner options
Explore your selling options
What's special
MOVE IN READY! Over 4,200+ sq ft of usable space in this spacious home; 5br, 2.5 ba, bonus room, office space, flex space, 2 car garage and more! TONS of natural light; Open floorplan; NEW lvp throughout main floor; NEW carpet; Freshly painted; NEW light fixtures; Remodeled kitchen w/ large island; Almost ½ an acre of flat usable land; Fenced and private backyard; Daylight basement with fireplace; Active community with tons of social activities; Optional neighborhood HOA includes a pool, tennis courts, live horse drawn carriages & caroling at Xmas, luminaries, neighborhood parades, ice cream parties and MORE!!; Close to Falls of Neuse, Six Forks, 540; Walk to grocery, restaurants or take a stroll on the neighborhood greenway; Great local schools! This size home at this price point is a RARITY in this area, sure to not last long!!
Zillow last checked: 8 hours ago
Listing updated: December 16, 2025 at 07:49pm
Listed by:
Megan Crean 919-880-3780,
Realty World Carolina Prop
Bought with:
Ellen P Bell, 282410
Urban Durham Realty
Source: Doorify MLS,MLS#: 10108493
Facts & features
Interior
Bedrooms & bathrooms
- Bedrooms: 5
- Bathrooms: 3
- Full bathrooms: 2
- 1/2 bathrooms: 1
Heating
- Electric, Heat Pump, Natural Gas, Zoned
Cooling
- Ceiling Fan(s), Central Air, Heat Pump, Zoned
Appliances
- Included: Dishwasher, Gas Range, Gas Water Heater, Microwave
- Laundry: Upper Level
Features
- Bathtub Only, Bathtub/Shower Combination, Bookcases, Built-in Features, Ceiling Fan(s), Crown Molding, Double Vanity, Eat-in Kitchen, Entrance Foyer, Kitchen Island, Open Floorplan, Storage, Walk-In Closet(s)
- Flooring: Carpet, Vinyl, Tile
- Basement: Daylight, Finished
- Number of fireplaces: 2
- Fireplace features: Basement, Family Room, Gas, Gas Log
Interior area
- Total structure area: 4,238
- Total interior livable area: 4,238 sqft
- Finished area above ground: 3,326
- Finished area below ground: 912
Property
Parking
- Total spaces: 4
- Parking features: Attached, Concrete, Driveway, Garage
- Attached garage spaces: 2
- Uncovered spaces: 2
Features
- Levels: Three Or More
- Stories: 3
- Patio & porch: Deck, Patio, Porch
- Exterior features: Fenced Yard, Private Yard
- Pool features: Swimming Pool Com/Fee
- Fencing: Back Yard, Fenced, Wood
- Has view: Yes
Lot
- Size: 0.41 Acres
- Features: Hardwood Trees, Landscaped, Private
Details
- Parcel number: 1707992135
- Special conditions: Standard
Construction
Type & style
- Home type: SingleFamily
- Architectural style: Traditional, Transitional
- Property subtype: Single Family Residence, Residential
Materials
- Brick, Fiber Cement, Masonite
- Foundation: Brick/Mortar
- Roof: Shingle
Condition
- New construction: No
- Year built: 1983
Utilities & green energy
- Sewer: Public Sewer
- Water: Public
Community & neighborhood
Location
- Region: Raleigh
- Subdivision: Sagewood
Price history
| Date | Event | Price |
|---|---|---|
| 12/16/2025 | Sold | $775,000$183/sqft |
Source: | ||
| 11/8/2025 | Pending sale | $775,000$183/sqft |
Source: | ||
| 11/3/2025 | Price change | $775,000-3.1%$183/sqft |
Source: | ||
| 7/10/2025 | Listed for sale | $800,000+85.6%$189/sqft |
Source: | ||
| 1/25/2019 | Sold | $431,000-1.6%$102/sqft |
Source: | ||
Public tax history
| Year | Property taxes | Tax assessment |
|---|---|---|
| 2025 | $5,569 +0.4% | $636,301 |
| 2024 | $5,546 +16.8% | $636,301 +46.7% |
| 2023 | $4,749 +7.6% | $433,839 |
Find assessor info on the county website
Neighborhood: North Raleigh
Nearby schools
GreatSchools rating
- 7/10North Ridge ElementaryGrades: PK-5Distance: 0.8 mi
- 8/10West Millbrook MiddleGrades: 6-8Distance: 0.1 mi
- 6/10Sanderson HighGrades: 9-12Distance: 2.2 mi
Schools provided by the listing agent
- Elementary: Wake - North Ridge
- Middle: Wake - West Millbrook
- High: Wake - Sanderson
Source: Doorify MLS. This data may not be complete. We recommend contacting the local school district to confirm school assignments for this home.
Get a cash offer in 3 minutes
Find out how much your home could sell for in as little as 3 minutes with a no-obligation cash offer.
Estimated market value
$775,000
Get a cash offer in 3 minutes
Find out how much your home could sell for in as little as 3 minutes with a no-obligation cash offer.
Estimated market value
$775,000

