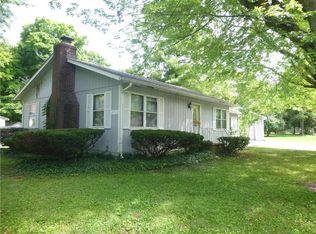Sold
$255,000
8717 Camby Rd, Camby, IN 46113
3beds
1,798sqft
Residential, Single Family Residence
Built in 1885
0.26 Acres Lot
$267,600 Zestimate®
$142/sqft
$1,667 Estimated rent
Home value
$267,600
Estimated sales range
Not available
$1,667/mo
Zestimate® history
Loading...
Owner options
Explore your selling options
What's special
Welcome home! This completely updated 3-bedroom, 2-bathroom two-story home in Camby offers modern living at its finest. Every detail has been meticulously upgraded, including new plumbing, HVAC, electrical systems, fixtures, flooring, paint, granite countertops, windows, and appliances. This home is a true showstopper. Be sure to check out the full list of updates attached! The spacious and inviting main level living area is perfect for entertaining or relaxing. It features a large living room and a formal dining room with built-ins. The kitchen is a chef's delight, with stunning granite countertops, brand-new appliances, a large pantry, and a gas stove. There's also a mudroom with a sink located just off the back door. Upstairs, the master suite boasts a walk-in closet and private balcony. Two additional generously sized bedrooms provide a peaceful retreat for everyone in the family. Outside, enjoy new landscaping, a large deck, and a two-car detached garage with lean-to an additional storage room attached. This space offers plenty of room for all your storage and workshop needs. Enjoy the best of both worlds with the charm of a classic home and the convenience of modern updates. Don't miss this opportunity to own a beautifully renovated home in a desirable Camby neighborhood!
Zillow last checked: 8 hours ago
Listing updated: September 26, 2024 at 06:21am
Listing Provided by:
Lindsey Smalling 317-435-5914,
F.C. Tucker Company,
Crystal O'Brien 317-640-5452
Bought with:
Judith Wolfe
F.C. Tucker Company
Source: MIBOR as distributed by MLS GRID,MLS#: 21989247
Facts & features
Interior
Bedrooms & bathrooms
- Bedrooms: 3
- Bathrooms: 2
- Full bathrooms: 2
- Main level bathrooms: 2
Primary bedroom
- Features: Carpet
- Level: Upper
- Area: 204 Square Feet
- Dimensions: 17x12
Bedroom 2
- Features: Carpet
- Level: Upper
- Area: 143 Square Feet
- Dimensions: 13x11
Bedroom 3
- Features: Carpet
- Level: Upper
- Area: 150 Square Feet
- Dimensions: 15x10
Family room
- Features: Carpet
- Level: Main
- Area: 210 Square Feet
- Dimensions: 15x14
Kitchen
- Features: Laminate
- Level: Main
- Area: 150 Square Feet
- Dimensions: 15x10
Laundry
- Features: Tile-Ceramic
- Level: Main
- Area: 30 Square Feet
- Dimensions: 06x05
Living room
- Features: Carpet
- Level: Main
- Area: 330 Square Feet
- Dimensions: 30x11
Heating
- Forced Air
Cooling
- Has cooling: Yes
Appliances
- Included: Dishwasher, Disposal, MicroHood, Gas Oven, Water Heater
- Laundry: Connections All, Laundry Room, Upper Level
Features
- Attic Access, Hardwood Floors, Eat-in Kitchen, Walk-In Closet(s)
- Flooring: Hardwood
- Windows: Wood Frames
- Has basement: No
- Attic: Access Only
Interior area
- Total structure area: 1,798
- Total interior livable area: 1,798 sqft
Property
Parking
- Total spaces: 2
- Parking features: Detached
- Garage spaces: 2
- Details: Garage Parking Other(Service Door)
Features
- Levels: Two
- Stories: 2
- Patio & porch: Covered, Deck
- Exterior features: Balcony
- Fencing: Fenced,Partial,Privacy
Lot
- Size: 0.26 Acres
- Features: Not In Subdivision, Mature Trees, Trees-Small (Under 20 Ft)
Details
- Parcel number: 491316108045000200
- Horse amenities: None
Construction
Type & style
- Home type: SingleFamily
- Architectural style: Traditional
- Property subtype: Residential, Single Family Residence
Materials
- Aluminum Siding, Wood
- Foundation: Block
Condition
- Updated/Remodeled
- New construction: No
- Year built: 1885
Utilities & green energy
- Sewer: Septic Tank
- Water: Municipal/City
- Utilities for property: Water Connected
Community & neighborhood
Location
- Region: Camby
- Subdivision: No Subdivision
Price history
| Date | Event | Price |
|---|---|---|
| 9/24/2024 | Sold | $255,000-8.9%$142/sqft |
Source: | ||
| 8/22/2024 | Pending sale | $279,900$156/sqft |
Source: | ||
| 8/6/2024 | Price change | $279,900-1.8%$156/sqft |
Source: | ||
| 7/31/2024 | Price change | $285,000-4.2%$159/sqft |
Source: | ||
| 7/9/2024 | Listed for sale | $297,500+213.2%$165/sqft |
Source: | ||
Public tax history
| Year | Property taxes | Tax assessment |
|---|---|---|
| 2024 | $5,293 +2.3% | $267,700 +13% |
| 2023 | $5,176 +42.6% | $236,800 +2.5% |
| 2022 | $3,631 -1.8% | $231,100 +46.2% |
Find assessor info on the county website
Neighborhood: 46113
Nearby schools
GreatSchools rating
- 6/10Blue AcademyGrades: K-6Distance: 3.9 mi
- 4/10Decatur Middle SchoolGrades: 7-8Distance: 3.1 mi
- 3/10Decatur Central High SchoolGrades: 9-12Distance: 3 mi
Schools provided by the listing agent
- Elementary: Blue Academy
- Middle: Decatur Middle School
- High: Decatur Central High School
Source: MIBOR as distributed by MLS GRID. This data may not be complete. We recommend contacting the local school district to confirm school assignments for this home.
Get a cash offer in 3 minutes
Find out how much your home could sell for in as little as 3 minutes with a no-obligation cash offer.
Estimated market value$267,600
Get a cash offer in 3 minutes
Find out how much your home could sell for in as little as 3 minutes with a no-obligation cash offer.
Estimated market value
$267,600
