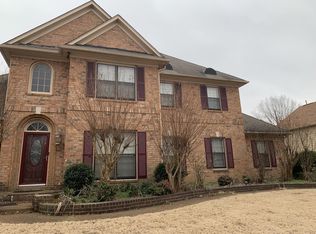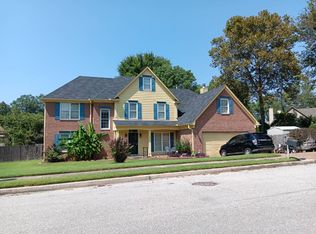Sold for $325,000
$325,000
8717 Dexter Rd, Cordova, TN 38016
5beds
2,644sqft
Single Family Residence
Built in 1993
0.34 Acres Lot
$316,600 Zestimate®
$123/sqft
$2,313 Estimated rent
Home value
$316,600
$298,000 - $336,000
$2,313/mo
Zestimate® history
Loading...
Owner options
Explore your selling options
What's special
Gleaming hardwood through most rooms. Beautiful tile in entry. Kitchen has stainless appliances, granite countertops & tile floor. Spacious backyard has stunning stone patio with brick enclosure. Contract failed back on market .
Zillow last checked: 8 hours ago
Listing updated: June 30, 2025 at 10:54am
Listed by:
Mary D Smith,
Crye-Leike, Inc., REALTORS
Bought with:
Wonda Y McGowan
McGowan Homes & R/E Services
Source: MAAR,MLS#: 10189639
Facts & features
Interior
Bedrooms & bathrooms
- Bedrooms: 5
- Bathrooms: 3
- Full bathrooms: 2
- 1/2 bathrooms: 1
Primary bedroom
- Features: Walk-In Closet(s), Hardwood Floor
- Level: First
- Area: 270
- Dimensions: 15 x 18
Bedroom 2
- Features: Pullman Bath, Shared Bath, Hardwood Floor
- Level: Second
- Area: 180
- Dimensions: 12 x 15
Bedroom 3
- Features: Shared Bath, Hardwood Floor
- Level: Second
- Area: 225
- Dimensions: 15 x 15
Bedroom 4
- Features: Shared Bath, Hardwood Floor
- Area: 180
- Dimensions: 12 x 15
Bedroom 5
- Features: Hardwood Floor
- Level: Second
- Area: 225
- Dimensions: 15 x 15
Primary bathroom
- Features: Double Vanity, Separate Shower, Full Bath
Dining room
- Features: Separate Dining Room
- Area: 180
- Dimensions: 12 x 15
Kitchen
- Features: Eat-in Kitchen, Breakfast Bar, Pantry, Washer/Dryer Connections
- Area: 204
- Dimensions: 12 x 17
Living room
- Features: Separate Living Room, Great Room
- Area: 225
- Dimensions: 15 x 15
Office
- Features: Hardwood Floor
- Level: First
Den
- Area: 324
- Dimensions: 18 x 18
Heating
- Central, Natural Gas, Dual System
Cooling
- Central Air, 220 Wiring
Appliances
- Included: Double Oven, Cooktop, Dishwasher, Microwave
- Laundry: Laundry Room
Features
- 1 or More BR Down, Primary Down, Luxury Primary Bath, Double Vanity Bath, Separate Tub & Shower, Half Bath Down, High Ceilings, Two Story Foyer, Walk-In Closet(s), Living Room, Dining Room, Den/Great Room, Kitchen, Primary Bedroom, 1/2 Bath, Laundry Room, Office, 2nd Bedroom, 3rd Bedroom, 4th or More Bedrooms, 1 Bath, Play Room/Rec Room, Storage
- Flooring: Part Hardwood, Tile
- Doors: Storm Door(s)
- Windows: Double Pane Windows, Excl Some Window Treatmnt
- Attic: Pull Down Stairs
- Number of fireplaces: 1
- Fireplace features: Factory Built, In Den/Great Room
Interior area
- Total interior livable area: 2,644 sqft
Property
Parking
- Total spaces: 2
- Parking features: Driveway/Pad, Storage, Garage Door Opener, Garage Faces Side
- Has garage: Yes
- Covered spaces: 2
- Has uncovered spaces: Yes
Features
- Stories: 2
- Patio & porch: Patio
- Exterior features: Sidewalks
- Pool features: None
- Fencing: Wood,Brick/Iron Fenced
Lot
- Size: 0.34 Acres
- Dimensions: 90 x 164
- Features: Some Trees, Landscaped
Details
- Additional structures: Storage
- Parcel number: 096506 B00003
Construction
Type & style
- Home type: SingleFamily
- Architectural style: Traditional
- Property subtype: Single Family Residence
Materials
- Brick Veneer
- Foundation: Slab
- Roof: Composition Shingles
Condition
- New construction: No
- Year built: 1993
Utilities & green energy
- Water: Public
Community & neighborhood
Security
- Security features: Smoke Detector(s), Wrought Iron Security Drs
Location
- Region: Cordova
- Subdivision: Berryhill Farms Phase 1 Section A
HOA & financial
HOA
- Has HOA: Yes
- HOA fee: $50 annually
Other
Other facts
- Price range: $325K - $325K
- Listing terms: Conventional,FHA,Other (See REMARKS)
Price history
| Date | Event | Price |
|---|---|---|
| 6/27/2025 | Pending sale | $325,000$123/sqft |
Source: | ||
| 6/25/2025 | Sold | $325,000$123/sqft |
Source: | ||
| 5/9/2025 | Listed for sale | $325,000$123/sqft |
Source: | ||
| 4/23/2025 | Pending sale | $325,000$123/sqft |
Source: | ||
| 3/28/2025 | Price change | $325,000-3%$123/sqft |
Source: | ||
Public tax history
| Year | Property taxes | Tax assessment |
|---|---|---|
| 2025 | $4,804 +14.5% | $91,150 +43.1% |
| 2024 | $4,195 +8.1% | $63,700 |
| 2023 | $3,880 | $63,700 |
Find assessor info on the county website
Neighborhood: 38016
Nearby schools
GreatSchools rating
- 5/10Riverwood Elementary SchoolGrades: PK-5Distance: 1 mi
- 5/10Cordova Middle SchoolGrades: 6-8Distance: 1.9 mi
- 4/10Cordova High SchoolGrades: 9-12Distance: 1 mi
Get pre-qualified for a loan
At Zillow Home Loans, we can pre-qualify you in as little as 5 minutes with no impact to your credit score.An equal housing lender. NMLS #10287.
Sell with ease on Zillow
Get a Zillow Showcase℠ listing at no additional cost and you could sell for —faster.
$316,600
2% more+$6,332
With Zillow Showcase(estimated)$322,932

