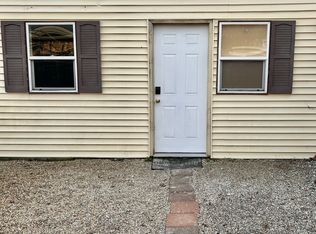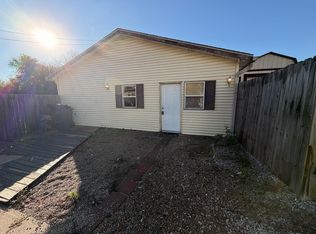Sold
$335,000
8717 Maze Rd, Indianapolis, IN 46259
3beds
2,409sqft
Residential, Single Family Residence
Built in 1977
0.56 Acres Lot
$344,700 Zestimate®
$139/sqft
$2,098 Estimated rent
Home value
$344,700
$314,000 - $379,000
$2,098/mo
Zestimate® history
Loading...
Owner options
Explore your selling options
What's special
Embrace the charm of this 3-bedroom, with the potential of being 4, 3-FULL bathroom brick ranch nestled on the south side of Indy in Franklin Township. Every corner of this home has been thoughtfully updated, creating a space that seamlessly blends modernity and comfort. The heart of the home is the expansive kitchen, perfect for creating culinary masterpieces and gathering loved ones. The open floor plan allows for effortless flow between the kitchen, dining area, and living room, making entertaining a breeze. Positioned on an expansive half-acre lot, the backyard is a private oasis, fully fenced to provide tranquility and seclusion. Included on the property is a separate building, previously operating as a pet grooming business and boasting over 1,000 square feet with its own meter and HVAC. This versatile space can be repurposed as a rental, a mothers or in-law suite, an Airbnb, or converted back to a garage. With a new roof less than a year old, this home offers both style and peace of mind. Come make it yours today!
Zillow last checked: 8 hours ago
Listing updated: July 15, 2024 at 08:46am
Listing Provided by:
Zachary Purdy 317-793-3491,
Berkshire Hathaway Home
Bought with:
Scott Veerkamp
My Agent
Source: MIBOR as distributed by MLS GRID,MLS#: 21980180
Facts & features
Interior
Bedrooms & bathrooms
- Bedrooms: 3
- Bathrooms: 3
- Full bathrooms: 3
- Main level bathrooms: 3
- Main level bedrooms: 3
Primary bedroom
- Features: Carpet
- Level: Main
- Area: 228 Square Feet
- Dimensions: 19 x 12
Bedroom 2
- Features: Carpet
- Level: Main
- Area: 132 Square Feet
- Dimensions: 12 x 11
Bedroom 3
- Features: Carpet
- Level: Main
- Area: 132 Square Feet
- Dimensions: 12 x 11
Dining room
- Features: Laminate Hardwood
- Level: Main
- Area: 228 Square Feet
- Dimensions: 12x19
Kitchen
- Features: Laminate Hardwood
- Level: Main
- Area: 252 Square Feet
- Dimensions: 21 x 12
Laundry
- Features: Carpet
- Level: Main
- Area: 121 Square Feet
- Dimensions: 11x11
Living room
- Features: Laminate Hardwood
- Level: Main
- Area: 437 Square Feet
- Dimensions: 23 x 19
Heating
- Heat Pump
Cooling
- Has cooling: Yes
Appliances
- Included: Dishwasher, Microwave, Gas Oven, Refrigerator, Trash Compactor, Gas Water Heater, Water Softener Owned
Features
- Attic Access, Eat-in Kitchen, Pantry
- Windows: Windows Vinyl
- Has basement: No
- Attic: Access Only
- Number of fireplaces: 1
- Fireplace features: Electric
Interior area
- Total structure area: 2,409
- Total interior livable area: 2,409 sqft
Property
Parking
- Total spaces: 3
- Parking features: Detached
- Garage spaces: 3
- Details: Garage Parking Other(Other)
Features
- Levels: One
- Stories: 1
- Patio & porch: Covered
- Fencing: Fenced,Fence Full Rear
Lot
- Size: 0.56 Acres
- Features: Mature Trees
Details
- Additional structures: Guest House, Storage
- Parcel number: 491619100021000300
- Horse amenities: None
Construction
Type & style
- Home type: SingleFamily
- Architectural style: Ranch
- Property subtype: Residential, Single Family Residence
Materials
- Brick, Vinyl With Brick
- Foundation: Crawl Space
Condition
- Updated/Remodeled
- New construction: No
- Year built: 1977
Utilities & green energy
- Water: Private Well
Community & neighborhood
Location
- Region: Indianapolis
- Subdivision: No Subdivision
Price history
| Date | Event | Price |
|---|---|---|
| 7/3/2024 | Sold | $335,000-6.9%$139/sqft |
Source: | ||
| 6/3/2024 | Pending sale | $360,000$149/sqft |
Source: | ||
| 5/23/2024 | Listed for sale | $360,000+0%$149/sqft |
Source: | ||
| 11/15/2023 | Listing removed | -- |
Source: | ||
| 10/30/2023 | Price change | $359,999-2.7%$149/sqft |
Source: | ||
Public tax history
| Year | Property taxes | Tax assessment |
|---|---|---|
| 2024 | $4,080 -4.5% | $446,400 +32.1% |
| 2023 | $4,274 +12.5% | $337,900 -1.3% |
| 2022 | $3,798 +75.7% | $342,200 +14.1% |
Find assessor info on the county website
Neighborhood: South Franklin
Nearby schools
GreatSchools rating
- 7/10Acton Elementary SchoolGrades: K-3Distance: 2.2 mi
- 7/10Franklin Central Junior HighGrades: 7-8Distance: 2.8 mi
- 9/10Franklin Central High SchoolGrades: 9-12Distance: 2.4 mi
Schools provided by the listing agent
- High: Franklin Central High School
Source: MIBOR as distributed by MLS GRID. This data may not be complete. We recommend contacting the local school district to confirm school assignments for this home.
Get a cash offer in 3 minutes
Find out how much your home could sell for in as little as 3 minutes with a no-obligation cash offer.
Estimated market value
$344,700
Get a cash offer in 3 minutes
Find out how much your home could sell for in as little as 3 minutes with a no-obligation cash offer.
Estimated market value
$344,700

