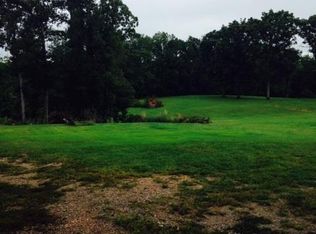Rare opportunity! 1-story living w/ basement on 1.5 acres! Private, but near everything! W/in 10 min of I-540, Great Wake County Schools & YMCA. Shops & restaurants also near. Buy w/ peace of mind. New wiring, plumbing, kitchen cabinets, HVAC, tin roof & windows installed in 2012. Also,no HOA fees or restrictions! Unlike newer homes, this has plenty of parking & storage. 2 garages, one w/ loft. Workshop needs rewiring. Basement is an opportunity to increase both the sq. footage & equity! See MLS# 2119416
This property is off market, which means it's not currently listed for sale or rent on Zillow. This may be different from what's available on other websites or public sources.
