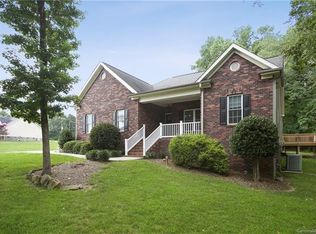Closed
$425,000
8717 Swift Rd, Oakboro, NC 28129
3beds
2,018sqft
Single Family Residence
Built in 2007
1.62 Acres Lot
$421,700 Zestimate®
$211/sqft
$1,970 Estimated rent
Home value
$421,700
$350,000 - $510,000
$1,970/mo
Zestimate® history
Loading...
Owner options
Explore your selling options
What's special
*PRICED TO SELL!!!*
Welcome to this stunning custom-built home, gracefully situated on 1.62 acres in the heart of Oakboro. From the moment you arrive, the charm of this property is undeniable—whether it’s sipping your morning coffee on the front porch while overlooking peaceful farmland or enjoying the privacy and space this expansive homesite provides. Perfectly positioned just minutes from downtown Oakboro and Highway 24/27, the location offers an easy commute to Charlotte, Locust, or Albemarle while still providing the serenity of small-town living.
Inside, the home boasts a spacious open floor plan filled with natural light. Gorgeous hardwood floors, neutral paint, and thoughtful design choices create a warm and inviting atmosphere. The living room, with its vaulted ceiling and cozy gas log fireplace, provides the perfect setting for gatherings or quiet evenings at home. The kitchen is a true showpiece, offering custom cabinetry, granite countertops, and a stylish tile backsplash, blending functionality with timeless design.
The split-bedroom floor plan ensures privacy for all. The luxurious primary suite features dual vanities, a garden tub, a spacious shower, and two generous closets. Large secondary bedrooms provide comfort for family or guests, while a spacious bonus room adds versatility—perfect as an additional bedroom, playroom, or home office.
Step outside to enjoy the brand-new deck, designed for entertaining and relaxation, surrounded by mature landscaping that enhances the beauty of the property. With all major mechanicals recently replaced, this home is completely move-in ready, offering peace of mind for years to come.
This is a rare opportunity to own a one-of-a-kind property that combines thoughtful design, modern updates, and a truly exceptional setting. Don’t miss your chance to call this Oakboro retreat your home!
Zillow last checked: 8 hours ago
Listing updated: November 04, 2025 at 09:39am
Listing Provided by:
Kelli Holt kellisellsnc@gmail.com,
Real Broker, LLC
Bought with:
Mindy Steiger
Cross Keys LLC
Source: Canopy MLS as distributed by MLS GRID,MLS#: 4260590
Facts & features
Interior
Bedrooms & bathrooms
- Bedrooms: 3
- Bathrooms: 2
- Full bathrooms: 2
- Main level bedrooms: 3
Primary bedroom
- Level: Main
Bedroom s
- Level: Main
Bedroom s
- Level: Main
Bathroom full
- Level: Main
Bathroom full
- Level: Main
Bonus room
- Level: Upper
Dining area
- Level: Main
Kitchen
- Level: Main
Laundry
- Level: Main
Living room
- Level: Main
Heating
- Heat Pump
Cooling
- Ceiling Fan(s), Central Air
Appliances
- Included: Dishwasher, Disposal, Electric Range, Electric Water Heater, Microwave, Plumbed For Ice Maker
- Laundry: Electric Dryer Hookup, Laundry Room, Main Level, Washer Hookup
Features
- Breakfast Bar, Soaking Tub, Open Floorplan, Pantry, Storage, Walk-In Closet(s)
- Flooring: Carpet
- Windows: Insulated Windows
- Has basement: No
- Attic: Pull Down Stairs
- Fireplace features: Gas Log, Living Room
Interior area
- Total structure area: 2,018
- Total interior livable area: 2,018 sqft
- Finished area above ground: 2,018
- Finished area below ground: 0
Property
Parking
- Total spaces: 2
- Parking features: Driveway, Attached Garage, Garage Door Opener, Garage Faces Front, Garage on Main Level
- Attached garage spaces: 2
- Has uncovered spaces: Yes
Features
- Levels: 1 Story/F.R.O.G.
- Patio & porch: Covered, Deck, Front Porch
Lot
- Size: 1.62 Acres
- Features: Corner Lot, Sloped
Details
- Parcel number: 559302697061
- Zoning: R-A
- Special conditions: Standard
Construction
Type & style
- Home type: SingleFamily
- Architectural style: Ranch
- Property subtype: Single Family Residence
Materials
- Brick Partial, Vinyl
- Foundation: Crawl Space
Condition
- New construction: No
- Year built: 2007
Details
- Builder name: Hapi Builders Constr
Utilities & green energy
- Sewer: Septic Installed
- Water: County Water
- Utilities for property: Cable Connected
Community & neighborhood
Location
- Region: Oakboro
- Subdivision: None
Other
Other facts
- Listing terms: Cash,Conventional,FHA,USDA Loan,VA Loan
- Road surface type: Concrete, Paved
Price history
| Date | Event | Price |
|---|---|---|
| 10/30/2025 | Sold | $425,000$211/sqft |
Source: | ||
| 9/4/2025 | Price change | $425,000-4.5%$211/sqft |
Source: | ||
| 7/28/2025 | Price change | $445,000-1.1%$221/sqft |
Source: | ||
| 5/23/2025 | Listed for sale | $450,000+94.8%$223/sqft |
Source: | ||
| 5/30/2017 | Sold | $231,000-1.4%$114/sqft |
Source: | ||
Public tax history
| Year | Property taxes | Tax assessment |
|---|---|---|
| 2025 | $1,813 +15.2% | $302,205 +34.4% |
| 2024 | $1,574 +1.4% | $224,886 |
| 2023 | $1,552 -3.2% | $224,886 |
Find assessor info on the county website
Neighborhood: 28129
Nearby schools
GreatSchools rating
- 6/10Stanfield Elementary SchoolGrades: K-5Distance: 4.3 mi
- 6/10West Stanly Middle SchoolGrades: 6-8Distance: 4.1 mi
- 5/10West Stanly High SchoolGrades: 9-12Distance: 3.1 mi
Schools provided by the listing agent
- Elementary: Stanfield
- Middle: West Stanly
- High: West Stanly
Source: Canopy MLS as distributed by MLS GRID. This data may not be complete. We recommend contacting the local school district to confirm school assignments for this home.
Get pre-qualified for a loan
At Zillow Home Loans, we can pre-qualify you in as little as 5 minutes with no impact to your credit score.An equal housing lender. NMLS #10287.
