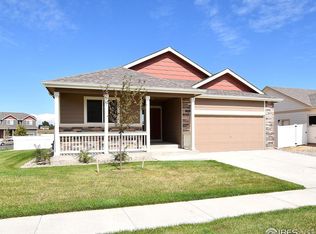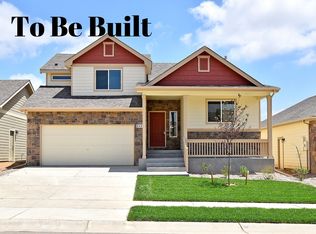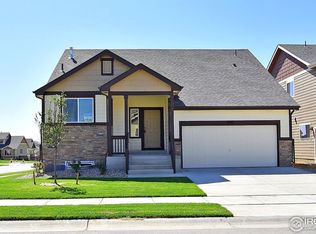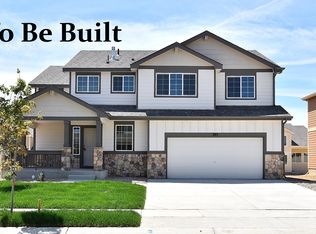Sold for $525,326
$525,326
8718 7th St Rd, Greeley, CO 80634
4beds
2,806sqft
Single Family Residence
Built in 2025
7,594 Square Feet Lot
$519,000 Zestimate®
$187/sqft
$2,987 Estimated rent
Home value
$519,000
$493,000 - $550,000
$2,987/mo
Zestimate® history
Loading...
Owner options
Explore your selling options
What's special
Seller concessions are offered. The Big Horn is a spacious split-level home offering 2,242 finished square feet and 564 square feet of unfinished basement space, giving you room to grow. The Big Horn features a versatile separate living area at the front, providing flexibility to suit your lifestyle needs. The large kitchen and eating area flow seamlessly into the great room on the lower level, creating an inviting space for gatherings and entertaining. The lower level also includes a 4th bedroom, perfect for accommodating guests or providing extra privacy. The Primary bedroom is a true retreat, complete with a generous walk-in closet and a luxurious 5-piece bath.
Zillow last checked: 8 hours ago
Listing updated: October 20, 2025 at 06:57pm
Listed by:
Karl Tarango 9703307155,
Mtn Vista Real Estate Co., LLC
Bought with:
Non-IRES Agent
Non-IRES
Source: IRES,MLS#: 1029666
Facts & features
Interior
Bedrooms & bathrooms
- Bedrooms: 4
- Bathrooms: 3
- Full bathrooms: 2
- 3/4 bathrooms: 1
Primary bedroom
- Description: Carpet
- Features: 5 Piece Primary Bath
- Level: Upper
- Area: 192 Square Feet
- Dimensions: 12 x 16
Bedroom 2
- Description: Carpet
- Level: Upper
- Area: 140 Square Feet
- Dimensions: 14 x 10
Bedroom 3
- Description: Carpet
- Level: Upper
- Area: 130 Square Feet
- Dimensions: 13 x 10
Bedroom 4
- Description: Carpet
- Level: Lower
- Area: 156 Square Feet
- Dimensions: 12 x 13
Dining room
- Description: Wood
- Level: Main
- Area: 132 Square Feet
- Dimensions: 12 x 11
Great room
- Description: Carpet
- Level: Lower
- Area: 240 Square Feet
- Dimensions: 16 x 15
Kitchen
- Description: Wood
- Level: Main
- Area: 132 Square Feet
- Dimensions: 12 x 11
Laundry
- Description: Vinyl
- Level: Upper
- Area: 66 Square Feet
- Dimensions: 11 x 6
Living room
- Description: Carpet
- Level: Main
- Area: 169 Square Feet
- Dimensions: 13 x 13
Heating
- Forced Air
Cooling
- Ceiling Fan(s)
Appliances
- Included: Electric Range, Self Cleaning Oven, Dishwasher, Disposal
- Laundry: Washer/Dryer Hookup
Features
- Eat-in Kitchen, Separate Dining Room, Open Floorplan, Pantry, Walk-In Closet(s)
- Flooring: Wood
- Basement: Partial,Unfinished
Interior area
- Total structure area: 2,806
- Total interior livable area: 2,806 sqft
- Finished area above ground: 2,242
- Finished area below ground: 564
Property
Parking
- Total spaces: 2
- Parking features: Garage - Attached
- Attached garage spaces: 2
- Details: Attached
Features
- Levels: Tri-Level
- Exterior features: Sprinkler System
- Has view: Yes
- View description: Mountain(s), Hills
Lot
- Size: 7,594 sqft
- Features: Paved, Curbs, Gutters, Sidewalks, Street Light, Fire Hydrant within 500 Feet
Details
- Zoning: RES
- Special conditions: Builder
Construction
Type & style
- Home type: SingleFamily
- Property subtype: Single Family Residence
Materials
- Frame, Stone, Composition
- Roof: Composition
Condition
- New construction: Yes
- Year built: 2025
Details
- Builder model: Big Horn
- Builder name: J&J Construction
Utilities & green energy
- Electric: Xcel
- Gas: Atmos
- Sewer: Public Sewer
- Water: City
- Utilities for property: Natural Gas Available, Electricity Available, Cable Available, Satellite Avail, High Speed Avail, Underground Utilities
Green energy
- Energy efficient items: Windows, High Efficiency Furnace, Energy Rated
Community & neighborhood
Security
- Security features: Fire Alarm
Location
- Region: Greeley
- Subdivision: Union Colony West
Other
Other facts
- Listing terms: Cash,Conventional,FHA,VA Loan
- Road surface type: Asphalt
Price history
| Date | Event | Price |
|---|---|---|
| 5/16/2025 | Sold | $525,326+1.7%$187/sqft |
Source: | ||
| 4/8/2025 | Pending sale | $516,731$184/sqft |
Source: | ||
| 3/28/2025 | Listed for sale | $516,731$184/sqft |
Source: | ||
Public tax history
Tax history is unavailable.
Neighborhood: 80634
Nearby schools
GreatSchools rating
- 7/10Mountain View Elementary SchoolGrades: 3-5Distance: 5.2 mi
- 5/10Severance Middle SchoolGrades: 6-8Distance: 5.6 mi
- 6/10Severance High SchoolGrades: 9-12Distance: 5.5 mi
Schools provided by the listing agent
- Elementary: Tozer
- Middle: Severance
- High: Severance High School
Source: IRES. This data may not be complete. We recommend contacting the local school district to confirm school assignments for this home.
Get a cash offer in 3 minutes
Find out how much your home could sell for in as little as 3 minutes with a no-obligation cash offer.
Estimated market value$519,000
Get a cash offer in 3 minutes
Find out how much your home could sell for in as little as 3 minutes with a no-obligation cash offer.
Estimated market value
$519,000



