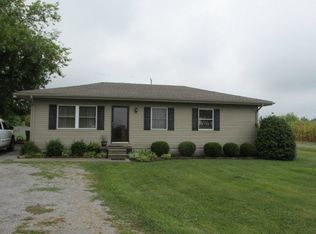Sold for $245,000
$245,000
8719 Dawson Springs Rd, Crofton, KY 42217
4beds
1,733sqft
Single Family Residence
Built in 1977
1.96 Acres Lot
$258,500 Zestimate®
$141/sqft
$1,841 Estimated rent
Home value
$258,500
$246,000 - $271,000
$1,841/mo
Zestimate® history
Loading...
Owner options
Explore your selling options
What's special
Move-in Ready Mini Farm! Motivated sellers! Nearly 2 acres of quiet country living, 13min from Hopkinsville, 40min from Ft Campbell, & USDA 0% down payment eligible! Seller will give Buyers $5k towards closing costs or carpet/paint allowance! 4 bedroom, 2.5 baths, double oven, new dishwasher, heated floor in XL primary bath, tons of storage closets, washer/dryer included. Relax on your back deck, enjoy the extra large backyard (lot goes past treeline) with high producing blueberry bushes, plenty of plots for gardening, a small barn for goats, a bonfire pit - No HOA! 120 gal propane tank (only $179 to fill) connects to ventless propane fireplace in living room which can supplement HVAC for winter ambience and emergency heat. High speed internet via AT&T or HES. Detached 22'x28' (623 sf) 2 car garage w/ extra fridge, propane heat & electricity - plenty of parking! Peaceful country living at a very affordable price! 12m from Pennyrile Forest State Resort. Dual listed in KY/TN.
Zillow last checked: 8 hours ago
Listing updated: March 31, 2025 at 10:52pm
Listed by:
Alicia Bequette 270-715-4793,
Benchmark Realty, LLC
Bought with:
Alicia Bequette, 274586
Benchmark Realty, LLC
Source: RASK,MLS#: RA20240209
Facts & features
Interior
Bedrooms & bathrooms
- Bedrooms: 4
- Bathrooms: 3
- Full bathrooms: 2
- Partial bathrooms: 1
- Main level bathrooms: 3
- Main level bedrooms: 4
Primary bedroom
- Level: Main
- Area: 234
- Dimensions: 18 x 13
Bedroom 2
- Level: Main
- Area: 121
- Dimensions: 11 x 11
Bedroom 3
- Level: Main
- Area: 156
- Dimensions: 13 x 12
Bedroom 4
- Level: Main
- Area: 168
- Dimensions: 14 x 12
Primary bathroom
- Level: Main
- Area: 169
- Dimensions: 13 x 13
Bathroom
- Features: Separate Shower, Tub/Shower Combo
Dining room
- Level: Main
- Area: 420
- Dimensions: 28 x 15
Kitchen
- Level: Main
- Area: 132
- Dimensions: 12 x 11
Living room
- Level: Main
- Area: 216
- Dimensions: 18 x 12
Heating
- Central, Electric
Cooling
- Central Air, Central Electric
Appliances
- Included: Dishwasher, Double Oven, Electric Range, Refrigerator, Dryer, Washer, Electric Water Heater
- Laundry: Laundry Room
Features
- Ceiling Fan(s), Walls (Dry Wall), Kitchen/Dining Combo
- Flooring: Carpet, Laminate, Tile
- Windows: Screens, Blinds
- Basement: None,Crawl Space
- Number of fireplaces: 1
- Fireplace features: 1, Propane, Ventless
Interior area
- Total structure area: 1,733
- Total interior livable area: 1,733 sqft
Property
Parking
- Total spaces: 2
- Parking features: Detached, Garage Door Opener, Heated Garage, Garage Faces Rear
- Garage spaces: 2
- Has uncovered spaces: Yes
Accessibility
- Accessibility features: 1st Floor Bathroom, Walk in Shower
Features
- Patio & porch: Deck
- Exterior features: Brick Walks, Garden, Mature Trees, Orchard, Trees
- Fencing: Back Yard,Partial,Woven Wire
- Body of water: None
Lot
- Size: 1.96 Acres
- Features: Cleared, Level, Rural Property, Scattered Woods, Trees, Wooded, County, Farm, Out of City Limits
Details
- Additional structures: Barn(s), Workshop, Stable(s), Storage, Shed(s)
- Parcel number: 06400 00 018.00
Construction
Type & style
- Home type: SingleFamily
- Architectural style: Ranch
- Property subtype: Single Family Residence
Materials
- Vinyl Siding
- Roof: Shingle
Condition
- New Construction
- New construction: No
- Year built: 1977
Utilities & green energy
- Sewer: Septic Tank
- Water: City
- Utilities for property: Electricity Available, Garbage-Private, Internet DSL, Propane Tank-Owner
Community & neighborhood
Location
- Region: Crofton
- Subdivision: None
HOA & financial
HOA
- Amenities included: None
Other
Other facts
- Price range: $245K - $245K
- Road surface type: Gravel
Price history
| Date | Event | Price |
|---|---|---|
| 4/1/2024 | Sold | $245,000$141/sqft |
Source: | ||
| 2/26/2024 | Contingent | $245,000$141/sqft |
Source: | ||
| 1/24/2024 | Price change | $245,000-1.2%$141/sqft |
Source: | ||
| 1/11/2024 | Listed for sale | $248,000$143/sqft |
Source: | ||
| 1/1/2024 | Listing removed | -- |
Source: | ||
Public tax history
| Year | Property taxes | Tax assessment |
|---|---|---|
| 2023 | $1,799 +279.1% | $225,100 +136.9% |
| 2022 | $475 -1% | $95,000 |
| 2021 | $479 +47% | $95,000 +26.7% |
Find assessor info on the county website
Neighborhood: 42217
Nearby schools
GreatSchools rating
- 6/10Sinking Fork Elementary SchoolGrades: PK-6Distance: 4.7 mi
- 4/10Christian County Middle SchoolGrades: 7-8Distance: 7.5 mi
- 5/10Christian County High SchoolGrades: 9-12Distance: 7.3 mi
Schools provided by the listing agent
- Elementary: Sinking Fork
- Middle: Christian County
- High: Christian County
Source: RASK. This data may not be complete. We recommend contacting the local school district to confirm school assignments for this home.

Get pre-qualified for a loan
At Zillow Home Loans, we can pre-qualify you in as little as 5 minutes with no impact to your credit score.An equal housing lender. NMLS #10287.
