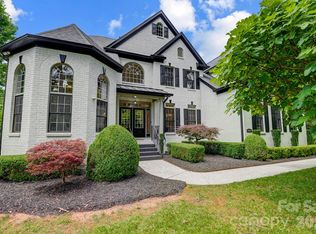This incredible four bedroom, two and a half baths home features a two story foyer, formal living and dining areas and library. The kitchen, with center island and breakfast area, opens to the two story family room. The upper level features all the secondary bedrooms and massive owner's suite. The owner's suite has two walk-in closets and a luxury bath with soaking tub. Four Bedrooms Four Bathrooms Three-Car Garage Morning Room Extended Owner's Suite Two Fireplaces Conservatory Neighborhood Description Where you live is as important as how you live and K. Hovnanian® Homes™ has the perfect location for you. Meadows on Fairview offers the ideal canvas for K. Hovnanian Homes to present our Providence Collection of dazzling homes. These new homes are located in the esteemed SouthPark area of Charlotte, just minutes from Uptown. With the SouthPark area's continued growth, surrounding conveniences and ever increasing retail development, Meadows on Fairview is situated in an area considered to be the most prestigious in Charlotte.
This property is off market, which means it's not currently listed for sale or rent on Zillow. This may be different from what's available on other websites or public sources.
