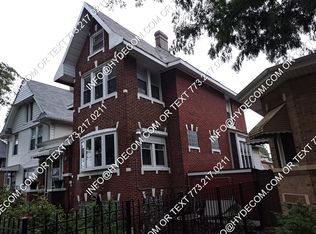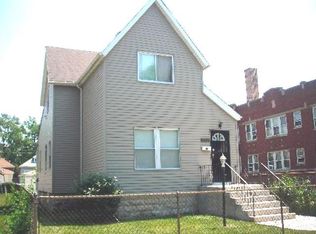Closed
$258,000
8719 S Racine Ave, Chicago, IL 60620
5beds
2,200sqft
Single Family Residence
Built in ----
4,588 Square Feet Lot
$-- Zestimate®
$117/sqft
$2,662 Estimated rent
Home value
Not available
Estimated sales range
Not available
$2,662/mo
Zestimate® history
Loading...
Owner options
Explore your selling options
What's special
Welcome to 8719 S Racine, a spacious and fully rehabbed residence offering comfort, style, and functionality across three levels of living space including a finished basement (adding a 4th level or living space). Renovated in 2025, this home blends modern finishes with classic charm. The main floor features a bright living area, a fully updated kitchen, one bedroom, and a stylishly remodeled full bath. Upstairs, you'll find four generously sized bedrooms and another updated full bath, perfect for accommodating family or guests. The third level offers an additional versatile room-ideal for a home office, playroom, or extra storage. A clean, open basement provides endless possibilities for recreation, storage, or future finishing. Recent updates include fresh flooring, modern fixtures, upgraded bathrooms, and a contemporary kitchen design, ensuring a move-in ready experience. Located in a convenient neighborhood with access to schools, shopping, and public transit, this home offers both space and modern comfort
Zillow last checked: 8 hours ago
Listing updated: October 27, 2025 at 03:50pm
Listing courtesy of:
Jose Ayala 773-744-1807,
Luna Realty Group
Bought with:
Jose Ayala
Luna Realty Group
Source: MRED as distributed by MLS GRID,MLS#: 12441473
Facts & features
Interior
Bedrooms & bathrooms
- Bedrooms: 5
- Bathrooms: 2
- Full bathrooms: 2
Primary bedroom
- Level: Main
- Area: 110 Square Feet
- Dimensions: 11X10
Bedroom 2
- Level: Second
- Area: 110 Square Feet
- Dimensions: 11X10
Bedroom 3
- Level: Second
- Area: 80 Square Feet
- Dimensions: 10X8
Bedroom 4
- Level: Second
- Area: 110 Square Feet
- Dimensions: 10X11
Bedroom 5
- Level: Second
- Area: 70 Square Feet
- Dimensions: 7X10
Other
- Level: Third
- Area: 396 Square Feet
- Dimensions: 18X22
Dining room
- Level: Main
- Area: 140 Square Feet
- Dimensions: 10X14
Kitchen
- Level: Main
- Area: 56 Square Feet
- Dimensions: 8X7
Laundry
- Level: Basement
- Area: 182 Square Feet
- Dimensions: 14X13
Living room
- Level: Main
- Area: 180 Square Feet
- Dimensions: 15X12
Heating
- Natural Gas
Cooling
- Window Unit(s)
Features
- Basement: Finished,Full
- Attic: Finished
Interior area
- Total structure area: 0
- Total interior livable area: 2,200 sqft
Property
Parking
- Total spaces: 2
- Parking features: On Site, Detached, Garage
- Garage spaces: 2
Accessibility
- Accessibility features: No Disability Access
Features
- Stories: 3
Lot
- Size: 4,588 sqft
- Dimensions: 124x37
Details
- Parcel number: 25052000110000
- Special conditions: None
Construction
Type & style
- Home type: SingleFamily
- Property subtype: Single Family Residence
Materials
- Vinyl Siding
Condition
- New construction: No
- Major remodel year: 2025
Utilities & green energy
- Sewer: Public Sewer
- Water: Public
Community & neighborhood
Location
- Region: Chicago
Other
Other facts
- Listing terms: FHA
- Ownership: Fee Simple
Price history
| Date | Event | Price |
|---|---|---|
| 10/23/2025 | Sold | $258,000-11%$117/sqft |
Source: | ||
| 9/17/2025 | Contingent | $290,000$132/sqft |
Source: | ||
| 8/8/2025 | Listed for sale | $290,000+866.7%$132/sqft |
Source: | ||
| 7/23/2021 | Sold | $30,000$14/sqft |
Source: Public Record Report a problem | ||
Public tax history
| Year | Property taxes | Tax assessment |
|---|---|---|
| 2023 | $951 +2.5% | $4,498 |
| 2022 | $928 +2.3% | $4,498 |
| 2021 | $907 -66.3% | $4,498 -62.7% |
Find assessor info on the county website
Neighborhood: Gresham
Nearby schools
GreatSchools rating
- 4/10Jackson M Elementary SchoolGrades: PK-8Distance: 0.3 mi
- 1/10Harlan Community Academy High SchoolGrades: 9-12Distance: 2 mi
Schools provided by the listing agent
- District: 299
Source: MRED as distributed by MLS GRID. This data may not be complete. We recommend contacting the local school district to confirm school assignments for this home.

Get pre-qualified for a loan
At Zillow Home Loans, we can pre-qualify you in as little as 5 minutes with no impact to your credit score.An equal housing lender. NMLS #10287.

