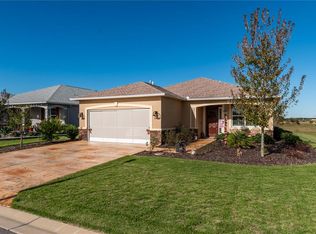Sold for $340,000 on 06/27/25
$340,000
8719 SW 76th Street Rd, Ocala, FL 34481
3beds
1,747sqft
Single Family Residence
Built in 2021
7,841 Square Feet Lot
$338,600 Zestimate®
$195/sqft
$2,102 Estimated rent
Home value
$338,600
$301,000 - $379,000
$2,102/mo
Zestimate® history
Loading...
Owner options
Explore your selling options
What's special
One or more photo(s) has been virtually staged. Welcome to your dream retirement oasis! This gorgeous Ginger model is nestled within the distinguished 55+ community of On Top of The World. This exquisite detached Ginger model home offers 3 bedrooms and 2 bathrooms, ideal for relaxed, comfortable living. Embrace the charm of the covered front porch and entertain guests on the expansive paver driveway. Inside, you'll find elegant tile flooring, airy tray ceilings, and ceiling fans. The gourmet kitchen boasts quartz countertops, stainless steel appliances, and an eye-catching upgraded backsplash, complete with a spacious island and sink. The primary suite offers luxury with a tiled walk-in shower, a bench, and a large walk-in closet. Guests will appreciate their private bathroom with a frameless glass door. The convenient laundry room enhances practicality with a sink and shelving. Enjoy the outdoors on the large lanai with paver flooring, ceiling fans, and extended paver patio amidst upgraded landscaping. Schedule a viewing today and step into the lifestyle you've always desired!
Zillow last checked: 8 hours ago
Listing updated: June 30, 2025 at 07:49am
Listing Provided by:
Deborah Sumey 352-446-7959,
NEXT GENERATION REALTY OF MARION COUNTY LLC 352-342-9730,
Lamanda LaRosa 404-272-4164,
NEXT GENERATION REALTY OF MARION COUNTY LLC
Bought with:
John Scotti, 3523412
REALTY HUB
Source: Stellar MLS,MLS#: OM695319 Originating MLS: Ocala - Marion
Originating MLS: Ocala - Marion

Facts & features
Interior
Bedrooms & bathrooms
- Bedrooms: 3
- Bathrooms: 2
- Full bathrooms: 2
Primary bedroom
- Features: Walk-In Closet(s)
- Level: First
- Area: 240 Square Feet
- Dimensions: 16x15
Bedroom 1
- Features: Storage Closet
- Level: First
- Area: 165.2 Square Feet
- Dimensions: 14x11.8
Kitchen
- Features: Pantry
- Level: First
- Area: 168.36 Square Feet
- Dimensions: 18.3x9.2
Living room
- Features: No Closet
- Level: First
- Area: 347.2 Square Feet
- Dimensions: 24.8x14
Heating
- Central, Electric, Heat Pump
Cooling
- Central Air
Appliances
- Included: Dishwasher, Disposal, Dryer, Microwave, Range, Refrigerator, Washer
- Laundry: Inside, Laundry Room
Features
- Ceiling Fan(s), Eating Space In Kitchen, High Ceilings, Kitchen/Family Room Combo, Open Floorplan, Primary Bedroom Main Floor, Solid Surface Counters, Split Bedroom, Stone Counters, Thermostat, Walk-In Closet(s)
- Flooring: Ceramic Tile
- Doors: Sliding Doors
- Windows: Blinds, Double Pane Windows, Low Emissivity Windows, Window Treatments
- Has fireplace: No
Interior area
- Total structure area: 2,616
- Total interior livable area: 1,747 sqft
Property
Parking
- Total spaces: 2
- Parking features: Driveway, Garage Door Opener, Oversized
- Attached garage spaces: 2
- Has uncovered spaces: Yes
Features
- Levels: One
- Stories: 1
- Patio & porch: Covered, Front Porch, Patio, Rear Porch
- Exterior features: Irrigation System, Lighting, Rain Gutters
- Has view: Yes
- View description: Park/Greenbelt
Lot
- Size: 7,841 sqft
- Dimensions: 61 x 130
- Features: Greenbelt, Landscaped
- Residential vegetation: Mature Landscaping, Trees/Landscaped
Details
- Parcel number: 3530002062
- Zoning: PUD
- Special conditions: None
Construction
Type & style
- Home type: SingleFamily
- Architectural style: Craftsman
- Property subtype: Single Family Residence
Materials
- Block, Concrete, Stone, Stucco
- Foundation: Slab
- Roof: Shingle
Condition
- New construction: No
- Year built: 2021
Details
- Builder model: Ginger
- Builder name: Colen
Utilities & green energy
- Sewer: Private Sewer
- Water: Private
- Utilities for property: Cable Connected, Electricity Connected, Natural Gas Connected, Phone Available, Sewer Connected, Street Lights, Underground Utilities, Water Connected
Community & neighborhood
Security
- Security features: Gated Community, Smoke Detector(s)
Community
- Community features: Buyer Approval Required, Clubhouse, Community Mailbox, Dog Park, Fitness Center, Gated Community - Guard, Golf Carts OK, Golf, Pool
Senior living
- Senior community: Yes
Location
- Region: Ocala
- Subdivision: WEYBOURNE LANDING
HOA & financial
HOA
- Has HOA: Yes
- HOA fee: $187 monthly
- Amenities included: Clubhouse, Fitness Center, Maintenance, Pool, Recreation Facilities, Sauna, Spa/Hot Tub, Tennis Court(s)
- Services included: Common Area Taxes, Community Pool, Reserve Fund, Manager, Pool Maintenance, Trash
- Association name: Lori Sands
- Association phone: 352-873-0848
Other fees
- Pet fee: $0 monthly
Other financial information
- Total actual rent: 0
Other
Other facts
- Listing terms: Cash,Conventional
- Ownership: Fee Simple
- Road surface type: Paved
Price history
| Date | Event | Price |
|---|---|---|
| 6/27/2025 | Sold | $340,000-1.4%$195/sqft |
Source: | ||
| 5/16/2025 | Pending sale | $344,888$197/sqft |
Source: | ||
| 4/27/2025 | Price change | $344,888-2.1%$197/sqft |
Source: | ||
| 2/19/2025 | Listed for sale | $352,253+0.9%$202/sqft |
Source: | ||
| 2/11/2025 | Listing removed | $349,000$200/sqft |
Source: | ||
Public tax history
| Year | Property taxes | Tax assessment |
|---|---|---|
| 2024 | $2,181 +2.8% | $165,053 +3% |
| 2023 | $2,122 -0.4% | $160,246 +3% |
| 2022 | $2,130 +467% | $155,579 +608.5% |
Find assessor info on the county website
Neighborhood: 34481
Nearby schools
GreatSchools rating
- 6/10Saddlewood Elementary SchoolGrades: PK-5Distance: 5 mi
- 4/10Liberty Middle SchoolGrades: 6-8Distance: 4.3 mi
- 4/10West Port High SchoolGrades: 9-12Distance: 3.1 mi
Get a cash offer in 3 minutes
Find out how much your home could sell for in as little as 3 minutes with a no-obligation cash offer.
Estimated market value
$338,600
Get a cash offer in 3 minutes
Find out how much your home could sell for in as little as 3 minutes with a no-obligation cash offer.
Estimated market value
$338,600
