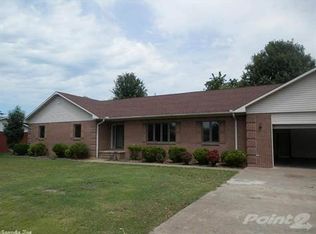Sold for $282,900
$282,900
872 Diamond Dr, Walnut Ridge, AR 72476
4beds
1,894sqft
Single Family Residence
Built in ----
0.28 Acres Lot
$286,500 Zestimate®
$149/sqft
$1,462 Estimated rent
Home value
$286,500
Estimated sales range
Not available
$1,462/mo
Zestimate® history
Loading...
Owner options
Explore your selling options
What's special
Beautifully designed new construction in Walnut Ridge! This new construction in the Dove Heights Subdivision is exactly what you have been waiting for. This 1894 square foot home is all brick with vinyl trim, architectural shingles and exterior soffit lighting. The interior has 4 bedrooms and 2 full bathrooms, split floor plan, open concept kitchen/living area with neutral colors, large island, stainless appliances and granite countertops throughout. Large front foyer with 10 ft ceilings in living room. Entry from garage will include built-ins for storage and spacious laundry room. Interior walls will be repose gray with white trim. 2 car garage, all electric with heat pump. PVC waterproof flooring in main living area, tile in bathrooms and carpet in bedrooms. Nice lot with 8' x 21' covered back porch. The garage will be a front entry, not a side entry. This one will be ready soon. Don't miss out!
Zillow last checked: 8 hours ago
Listing updated: November 06, 2025 at 09:45am
Listed by:
Jill Cravens 870-926-2656,
Westbrook & Reeves Real Estate
Bought with:
Jill Cravens, 00062937
Westbrook & Reeves Real Estate
Source: Northeast Arkansas BOR,MLS#: 10124025
Facts & features
Interior
Bedrooms & bathrooms
- Bedrooms: 4
- Bathrooms: 2
- Full bathrooms: 2
- Main level bedrooms: 4
Primary bedroom
- Level: Main
Bedroom 2
- Level: Main
Bedroom 3
- Level: Main
Bedroom 4
- Level: Main
Dining room
- Description: 10' X 11'
- Area: 110
- Dimensions: 10 x 11
Living room
- Description: Open Concept
Basement
- Area: 0
Heating
- Central, Electric, Heat Pump
Cooling
- Central Air, Electric
Appliances
- Included: Dishwasher, Disposal, Microwave, Electric Oven, Electric Range, Electric Water Heater
- Laundry: Laundry Room
Features
- Breakfast Bar, Ceiling Fan(s)
- Flooring: Ceramic Tile, Vinyl
- Has basement: No
- Has fireplace: No
- Fireplace features: None
Interior area
- Total structure area: 1,894
- Total interior livable area: 1,894 sqft
- Finished area above ground: 1,894
Property
Parking
- Total spaces: 2
- Parking features: Attached
- Attached garage spaces: 2
Features
- Levels: One
- Patio & porch: Patio Covered, Porch
- Fencing: None
Lot
- Size: 0.28 Acres
- Dimensions: 100 x 120
- Features: Landscaped, Level
Details
- Parcel number: NEW OR UNDER CONSTRUCTION
Construction
Type & style
- Home type: SingleFamily
- Architectural style: Traditional
- Property subtype: Single Family Residence
Materials
- Brick
- Foundation: Slab
- Roof: Shingle
Condition
- Year built: 0
Utilities & green energy
- Electric: Craighead Electric
- Gas: None
- Sewer: City Sewer
- Water: Public
Community & neighborhood
Location
- Region: Walnut Ridge
- Subdivision: Dove Heights
Other
Other facts
- Listing terms: Cash,Conventional,FHA,In House,Rural Development,VA Loan
Price history
| Date | Event | Price |
|---|---|---|
| 10/28/2025 | Sold | $282,900$149/sqft |
Source: Northeast Arkansas BOR #10124025 Report a problem | ||
| 9/22/2025 | Pending sale | $282,900$149/sqft |
Source: Northeast Arkansas BOR #10124025 Report a problem | ||
| 8/14/2025 | Listed for sale | $282,900$149/sqft |
Source: Northeast Arkansas BOR #10124025 Report a problem | ||
Public tax history
Tax history is unavailable.
Neighborhood: 72476
Nearby schools
GreatSchools rating
- 7/10Greene County Tech Intermediate SchoolGrades: 4-5,10Distance: 19.3 mi
- 6/10Greene Co. Tech Interm. SchoolGrades: 6-7,9Distance: 19.3 mi
- 5/10Green Co. Tech Jr. High SchoolGrades: 8-9Distance: 19.4 mi
Schools provided by the listing agent
- Elementary: Walnut Ridge
- Middle: Walnut Ridge
- High: Walnut Ridge
Source: Northeast Arkansas BOR. This data may not be complete. We recommend contacting the local school district to confirm school assignments for this home.
Get pre-qualified for a loan
At Zillow Home Loans, we can pre-qualify you in as little as 5 minutes with no impact to your credit score.An equal housing lender. NMLS #10287.
