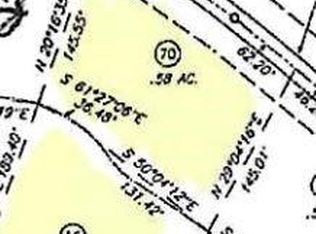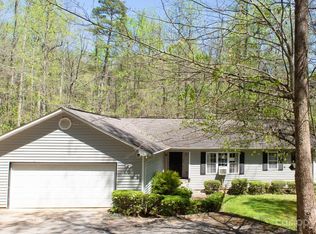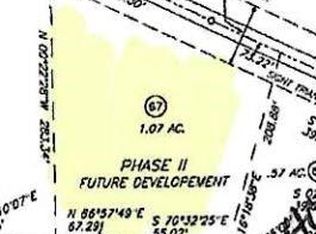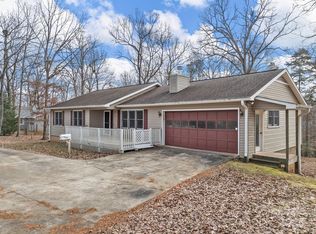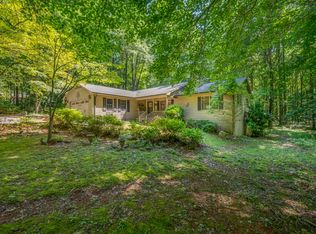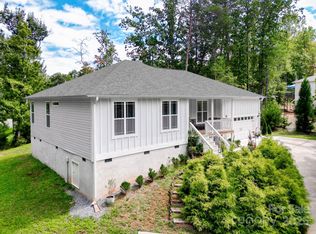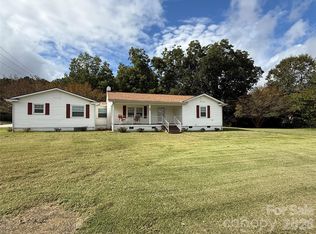Discover the charm of country living with all the modern comforts in this delightful move-in-ready home in Columbus, NC. Nestled on over an acre of land, there’s plenty of space to stretch out, garden, or simply enjoy the outdoors. Inside, you’ll find a welcoming layout with thoughtful updates, while outside, a spacious deck invites you to relax or entertain under the Carolina sky. The property also features exterior storage and a flexible workshop—perfect for hobbies, projects, or extra space to play. Conveniently located just a mile from shopping, dining, and everyday essentials, this home offers the best of both worlds: peaceful privacy with easy access to town. And for horse lovers, it’s only 12 minutes to the renowned Tryon International Equestrian Center, making it an ideal choice for equestrian enthusiasts or anyone who appreciates the area’s vibrant seasons.
Under contract-show
$377,900
872 Hayes Rd, Columbus, NC 28722
3beds
1,482sqft
Est.:
Single Family Residence
Built in 2015
1.13 Acres Lot
$372,600 Zestimate®
$255/sqft
$3/mo HOA
What's special
Flexible workshopSpacious deckThoughtful updatesWelcoming layoutExterior storage
- 158 days |
- 94 |
- 1 |
Zillow last checked: 8 hours ago
Listing updated: December 17, 2025 at 11:20am
Listing Provided by:
Meg Nichols megnichols@bhhslp.com,
Berkshire Hathaway HomeServices
Source: Canopy MLS as distributed by MLS GRID,MLS#: 4291604
Facts & features
Interior
Bedrooms & bathrooms
- Bedrooms: 3
- Bathrooms: 2
- Full bathrooms: 2
- Main level bedrooms: 3
Primary bedroom
- Features: Attic Other, Ceiling Fan(s), En Suite Bathroom, Split BR Plan, Walk-In Closet(s)
- Level: Main
- Area: 212.22 Square Feet
- Dimensions: 16' 9" X 12' 8"
Bedroom s
- Features: Ceiling Fan(s)
- Level: Main
- Area: 193.04 Square Feet
- Dimensions: 16' 8" X 11' 7"
Bedroom s
- Features: Ceiling Fan(s)
- Level: Main
- Area: 193.04 Square Feet
- Dimensions: 16' 8" X 11' 7"
Bathroom full
- Level: Main
- Area: 67.32 Square Feet
- Dimensions: 12' 5" X 5' 5"
Bathroom full
- Level: Main
- Area: 70.65 Square Feet
- Dimensions: 9' 5" X 7' 6"
Dining area
- Features: Ceiling Fan(s), Vaulted Ceiling(s)
- Level: Main
- Area: 163.57 Square Feet
- Dimensions: 15' 4" X 10' 8"
Kitchen
- Level: Main
- Area: 83.53 Square Feet
- Dimensions: 9' 11" X 8' 5"
Laundry
- Level: Main
- Area: 39 Square Feet
- Dimensions: 6' 6" X 6' 0"
Living room
- Features: Ceiling Fan(s), Vaulted Ceiling(s)
- Level: Main
- Area: 278.55 Square Feet
- Dimensions: 15' 4" X 18' 2"
Heating
- Heat Pump
Cooling
- Ceiling Fan(s), Heat Pump
Appliances
- Included: Dishwasher, Disposal, Electric Cooktop, Electric Oven, Refrigerator
- Laundry: Electric Dryer Hookup, Mud Room, Inside, Main Level, Washer Hookup
Features
- Walk-In Closet(s)
- Flooring: Carpet, Tile, Vinyl
- Doors: Screen Door(s), Sliding Doors
- Has basement: No
- Fireplace features: Gas, Other - See Remarks
Interior area
- Total structure area: 1,482
- Total interior livable area: 1,482 sqft
- Finished area above ground: 1,482
- Finished area below ground: 0
Property
Parking
- Total spaces: 5
- Parking features: Attached Garage, Garage Faces Side, Parking Space(s), Garage on Main Level
- Attached garage spaces: 2
- Uncovered spaces: 3
Features
- Levels: One
- Stories: 1
- Patio & porch: Deck
- Exterior features: Storage
Lot
- Size: 1.13 Acres
- Features: Private, Wooded
Details
- Additional structures: Shed(s)
- Additional parcels included: P74-368
- Parcel number: P74367
- Zoning: MX
- Special conditions: Standard
- Other equipment: Other - See Remarks
Construction
Type & style
- Home type: SingleFamily
- Architectural style: Traditional
- Property subtype: Single Family Residence
Materials
- Wood
- Foundation: Slab
Condition
- New construction: No
- Year built: 2015
Utilities & green energy
- Sewer: Public Sewer
- Water: City
Community & HOA
Community
- Security: Smoke Detector(s)
- Subdivision: Shamrock Forest
HOA
- Has HOA: Yes
- HOA fee: $40 annually
- HOA name: Shamrock Forest POA
Location
- Region: Columbus
- Elevation: 1000 Feet
Financial & listing details
- Price per square foot: $255/sqft
- Tax assessed value: $307,995
- Annual tax amount: $1,510
- Date on market: 8/18/2025
- Cumulative days on market: 142 days
- Listing terms: Cash,Conventional,FHA,USDA Loan,VA Loan
- Road surface type: Asphalt, Paved
Estimated market value
$372,600
$354,000 - $391,000
$1,800/mo
Price history
Price history
| Date | Event | Price |
|---|---|---|
| 10/18/2025 | Price change | $377,900-0.5%$255/sqft |
Source: | ||
| 9/16/2025 | Price change | $379,900-2.6%$256/sqft |
Source: | ||
| 8/18/2025 | Listed for sale | $390,000+66%$263/sqft |
Source: | ||
| 12/9/2020 | Sold | $235,000-4.9%$159/sqft |
Source: | ||
| 11/10/2020 | Pending sale | $247,000$167/sqft |
Source: Keller Williams Realty Mountain Partners #3652731 Report a problem | ||
Public tax history
Public tax history
| Year | Property taxes | Tax assessment |
|---|---|---|
| 2024 | $1,510 +2.3% | $226,370 |
| 2023 | $1,477 +4.4% | $226,370 |
| 2022 | $1,414 +6.9% | $226,370 +4.2% |
Find assessor info on the county website
BuyAbility℠ payment
Est. payment
$2,126/mo
Principal & interest
$1808
Property taxes
$183
Other costs
$135
Climate risks
Neighborhood: 28722
Nearby schools
GreatSchools rating
- 5/10Tryon Elementary SchoolGrades: PK-5Distance: 4 mi
- 4/10Polk County Middle SchoolGrades: 6-8Distance: 3.6 mi
- 4/10Polk County High SchoolGrades: 9-12Distance: 1.3 mi
Schools provided by the listing agent
- Elementary: Tryon
- Middle: Polk
- High: Polk
Source: Canopy MLS as distributed by MLS GRID. This data may not be complete. We recommend contacting the local school district to confirm school assignments for this home.
