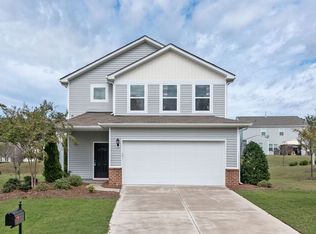Closed
$425,000
8720 Heartleaf Rd, Charlotte, NC 28227
4beds
2,713sqft
Single Family Residence
Built in 2013
0.22 Acres Lot
$422,800 Zestimate®
$157/sqft
$2,539 Estimated rent
Home value
$422,800
$393,000 - $452,000
$2,539/mo
Zestimate® history
Loading...
Owner options
Explore your selling options
What's special
Welcome to your new Home in the Woodbury community as this former Model home has it all! Step inside the Foyer where you will find the private Office/Study that can be closed off with its French doors. An Open Floorplan of the Kitchen and Living Room is perfect for enjoying time with family or entertaining by the gas fireplace. The Kitchen boasts upgraded cabinets & drawers, stainless steel appliances, granite/quartz countertops, walk-in pantry, and kitchen island. An additional room on the main level could be used as a 5th Bedroom, 2nd Office, or Bonus room. Venture upstairs where you will find the oversized Loft and all 4 spacious Bedrooms. The Primary Bedroom features a large walk-in closet, tray ceiling, and it's own primary bathroom. Enjoy the oasis of the private, leveled Backyard from the covered patio with extended concrete pad. Freshly landscaped yard with irrigation system already installed! New Roof (2023), HVAC (2023). Enjoy all of the amenities Woodbury has to offer!
Zillow last checked: 8 hours ago
Listing updated: August 11, 2025 at 08:55pm
Listing Provided by:
David Wishon davidwishon@kw.com,
Keller Williams Premier
Bought with:
Kesete Adonay
Keller Williams South Park
Source: Canopy MLS as distributed by MLS GRID,MLS#: 4279132
Facts & features
Interior
Bedrooms & bathrooms
- Bedrooms: 4
- Bathrooms: 3
- Full bathrooms: 2
- 1/2 bathrooms: 1
Primary bedroom
- Level: Upper
Bedroom s
- Level: Upper
Bedroom s
- Level: Upper
Bedroom s
- Level: Upper
Bathroom half
- Level: Main
Bathroom full
- Level: Upper
Bathroom full
- Level: Upper
Other
- Level: Main
Kitchen
- Level: Main
Laundry
- Level: Upper
Living room
- Level: Main
Loft
- Level: Upper
Office
- Level: Main
Heating
- Central, Heat Pump
Cooling
- Central Air
Appliances
- Included: Dishwasher, Disposal, Electric Cooktop, Microwave, Oven, Plumbed For Ice Maker
- Laundry: Laundry Room, Upper Level
Features
- Kitchen Island, Open Floorplan, Storage, Walk-In Closet(s), Walk-In Pantry
- Flooring: Carpet, Hardwood, Tile
- Has basement: No
- Attic: Pull Down Stairs
- Fireplace features: Gas Log, Living Room
Interior area
- Total structure area: 2,713
- Total interior livable area: 2,713 sqft
- Finished area above ground: 2,713
- Finished area below ground: 0
Property
Parking
- Total spaces: 2
- Parking features: Driveway, Garage Door Opener, Garage Faces Front, Garage on Main Level
- Garage spaces: 2
- Has uncovered spaces: Yes
Accessibility
- Accessibility features: Two or More Access Exits
Features
- Levels: Two
- Stories: 2
- Patio & porch: Covered, Front Porch, Patio
- Exterior features: In-Ground Irrigation
- Pool features: Community
Lot
- Size: 0.22 Acres
- Features: Cleared, Level
Details
- Parcel number: 11110528
- Zoning: N1-A
- Special conditions: Standard
Construction
Type & style
- Home type: SingleFamily
- Property subtype: Single Family Residence
Materials
- Stone Veneer, Vinyl
- Foundation: Slab
- Roof: Composition
Condition
- New construction: No
- Year built: 2013
Details
- Builder model: Hampton
- Builder name: Centex
Utilities & green energy
- Sewer: Public Sewer
- Water: City
- Utilities for property: Electricity Connected
Community & neighborhood
Community
- Community features: Clubhouse, Playground, Recreation Area, Sidewalks, Street Lights
Location
- Region: Charlotte
- Subdivision: Woodbury
HOA & financial
HOA
- Has HOA: Yes
- HOA fee: $150 quarterly
- Association name: Cusick Management
Other
Other facts
- Listing terms: Cash,Conventional,FHA,VA Loan
- Road surface type: Concrete, Paved
Price history
| Date | Event | Price |
|---|---|---|
| 8/11/2025 | Sold | $425,000$157/sqft |
Source: | ||
| 7/13/2025 | Pending sale | $425,000$157/sqft |
Source: | ||
| 7/11/2025 | Listed for sale | $425,000+60.4%$157/sqft |
Source: | ||
| 9/22/2017 | Sold | $265,000$98/sqft |
Source: | ||
| 7/18/2013 | Listing removed | $1,700$1/sqft |
Source: Paradise Realty Report a problem | ||
Public tax history
| Year | Property taxes | Tax assessment |
|---|---|---|
| 2025 | -- | $421,500 |
| 2024 | $3,345 +3.5% | $421,500 |
| 2023 | $3,231 +24.8% | $421,500 +65.1% |
Find assessor info on the county website
Neighborhood: Woorbury
Nearby schools
GreatSchools rating
- 5/10J H Gunn ElementaryGrades: K-5Distance: 1.6 mi
- 5/10Albemarle Road MiddleGrades: 6-8Distance: 4.3 mi
- 3/10Rocky River HighGrades: 9-12Distance: 1.2 mi
Schools provided by the listing agent
- Elementary: J.H. Gunn
- Middle: Albemarle Road
- High: Rocky River
Source: Canopy MLS as distributed by MLS GRID. This data may not be complete. We recommend contacting the local school district to confirm school assignments for this home.
Get a cash offer in 3 minutes
Find out how much your home could sell for in as little as 3 minutes with a no-obligation cash offer.
Estimated market value
$422,800
