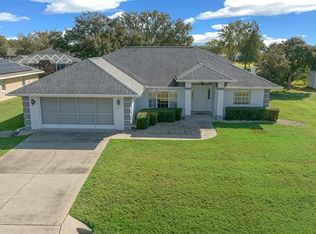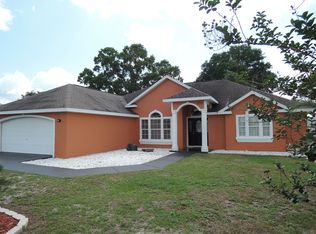Sold for $320,000
$320,000
8720 SW 56th Avenue Rd, Ocala, FL 34476
4beds
2,149sqft
Single Family Residence
Built in 1999
0.28 Acres Lot
$327,400 Zestimate®
$149/sqft
$2,090 Estimated rent
Home value
$327,400
$311,000 - $344,000
$2,090/mo
Zestimate® history
Loading...
Owner options
Explore your selling options
What's special
Great house in a great location! This well kept 4 bedroom has wood look ceramic tile throughout the main areas of the home. It's bright and inviting when you enter thru the front door. The kitchen has been updated with beautiful granite countertops, and wood cabinets, stainless appliances, and double oven. A cute breakfast nookand the kitchen are open to the spacious great room. The master bedroom is large with a tray ceiling and crown molding. There is a huge walk in closet between the bedroom and bath. The updated master bath has separate vanities and a luxury tub w/ jets. The split bedroom plan boasts large bedrooms and an updated guest bath. The 4th bedroom (or office) overlooks the beautiful majestic oak in the front yard. The backyard has vinyl fencing and a near new shed for all your gardening tools. Inside laundry. Irrigation system and water softener. 2023 ROOF, 2019 AC. The perfect location is so close to shopping, schools, medical, and dining. This is a winner!
Zillow last checked: 8 hours ago
Listing updated: April 24, 2023 at 05:25pm
Listing Provided by:
Janie Quast 352-208-3460,
SELLSTATE NEXT GENERATION REAL 352-387-2383
Bought with:
Sarah Meyers, 3432622
MAGNOLIA HOMESTEAD REALTY, LLC
Source: Stellar MLS,MLS#: OM652635 Originating MLS: Ocala - Marion
Originating MLS: Ocala - Marion

Facts & features
Interior
Bedrooms & bathrooms
- Bedrooms: 4
- Bathrooms: 2
- Full bathrooms: 2
Primary bedroom
- Features: Ceiling Fan(s), En Suite Bathroom, Walk-In Closet(s)
- Level: First
- Dimensions: 13x15
Bedroom 1
- Features: Ceiling Fan(s)
- Level: First
- Dimensions: 11x13
Bedroom 2
- Features: Ceiling Fan(s)
- Level: First
- Dimensions: 12x12.5
Bedroom 3
- Features: Ceiling Fan(s)
- Level: First
- Dimensions: 12.5x13.5
Dining room
- Level: First
- Dimensions: 11.5x11
Great room
- Features: Ceiling Fan(s)
- Level: First
- Dimensions: 15x28
Kitchen
- Features: Breakfast Bar, Granite Counters
- Level: First
- Dimensions: 11x16
Heating
- Heat Pump
Cooling
- Central Air
Appliances
- Included: Dishwasher, Dryer, Electric Water Heater, Microwave, Range, Refrigerator, Washer, Water Softener
- Laundry: Inside, Laundry Room
Features
- Ceiling Fan(s), High Ceilings, Open Floorplan, Walk-In Closet(s)
- Flooring: Carpet, Ceramic Tile
- Windows: Blinds, Window Treatments
- Has fireplace: No
Interior area
- Total structure area: 2,956
- Total interior livable area: 2,149 sqft
Property
Parking
- Total spaces: 2
- Parking features: Garage Door Opener
- Attached garage spaces: 2
- Details: Garage Dimensions: 22x21
Features
- Levels: One
- Stories: 1
- Exterior features: Irrigation System, Rain Gutters
- Fencing: Vinyl
Lot
- Size: 0.28 Acres
- Dimensions: 93 x 129
- Features: Landscaped
- Residential vegetation: Mature Landscaping, Trees/Landscaped
Details
- Additional structures: Shed(s)
- Parcel number: 3562143002
- Zoning: R1
- Special conditions: None
Construction
Type & style
- Home type: SingleFamily
- Property subtype: Single Family Residence
Materials
- Block
- Foundation: Slab
- Roof: Shingle
Condition
- New construction: No
- Year built: 1999
Utilities & green energy
- Sewer: Septic Tank
- Water: None
- Utilities for property: Cable Connected, Electricity Connected, Fire Hydrant, Street Lights, Underground Utilities, Water Connected
Community & neighborhood
Security
- Security features: Security System, Smoke Detector(s)
Community
- Community features: Deed Restrictions
Location
- Region: Ocala
- Subdivision: MAJESTIC OAKS FOURTH ADD
HOA & financial
HOA
- Has HOA: Yes
- HOA fee: $11 monthly
- Association name: Gerry Couch
Other fees
- Pet fee: $0 monthly
Other financial information
- Total actual rent: 0
Other
Other facts
- Listing terms: Cash,Conventional,FHA,VA Loan
- Ownership: Fee Simple
- Road surface type: Paved
Price history
| Date | Event | Price |
|---|---|---|
| 3/6/2023 | Sold | $320,000-1.5%$149/sqft |
Source: | ||
| 2/11/2023 | Pending sale | $325,000$151/sqft |
Source: | ||
| 2/4/2023 | Listed for sale | $325,000+30%$151/sqft |
Source: | ||
| 3/18/2019 | Sold | $250,000+0%$116/sqft |
Source: Stellar MLS #OM547248 Report a problem | ||
| 2/25/2019 | Pending sale | $249,900$116/sqft |
Source: EQUUS REALTY #547248 Report a problem | ||
Public tax history
| Year | Property taxes | Tax assessment |
|---|---|---|
| 2024 | $4,217 -12% | $290,331 +7.7% |
| 2023 | $4,794 +8.8% | $269,692 +10% |
| 2022 | $4,407 +10.1% | $245,175 +10% |
Find assessor info on the county website
Neighborhood: 34476
Nearby schools
GreatSchools rating
- 3/10Hammett Bowen Jr. Elementary SchoolGrades: PK-5Distance: 1.3 mi
- 4/10Liberty Middle SchoolGrades: 6-8Distance: 1.2 mi
- 4/10West Port High SchoolGrades: 9-12Distance: 4.5 mi
Get a cash offer in 3 minutes
Find out how much your home could sell for in as little as 3 minutes with a no-obligation cash offer.
Estimated market value
$327,400

