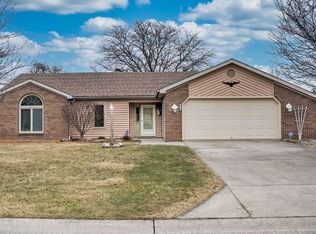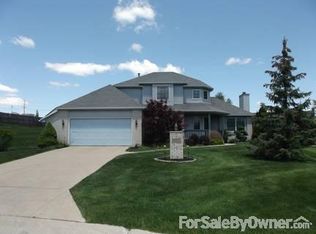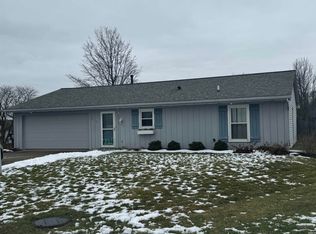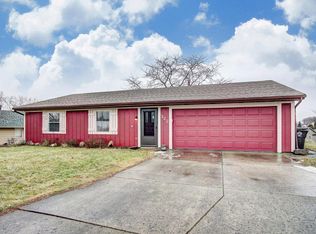Beautiful 4 bedroom 2 and 1/2 bathroom home located within Lincoln Village! Walk into your new home and be greeted by a large living room leading into a warm kitchen and eat in nook area. A formal dining room is off of the kitchen with scenic views of your large backyard. A sky lit family room with vaulted ceilings and floor to ceiling wood burning brick fireplace with built in oaken bookcases on either side. An extra room used as a den leads you to your backyard oasis. Upstairs on the landing you will find the laundry area conveniently by your 4 large bedrooms and plenty of closet space within each one. The master features a bathroom en suite and more room! A full bathroom with a double vanity is conveniently located in between the guest rooms. The large heated 2 car garage with a bump out area for extra work. The large backyard has an invisible fence and playset. The furnace is 96% efficient and the windows have a lifetime warranty! Located close to shops, restaurants and schools. The home is wired for a generator.
This property is off market, which means it's not currently listed for sale or rent on Zillow. This may be different from what's available on other websites or public sources.



