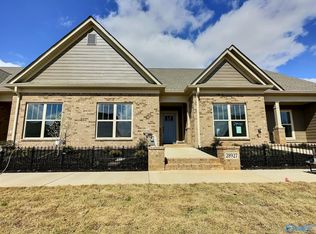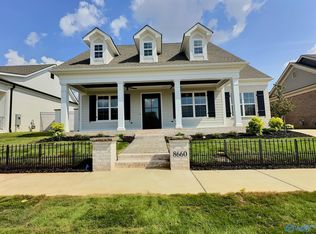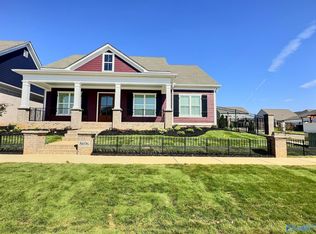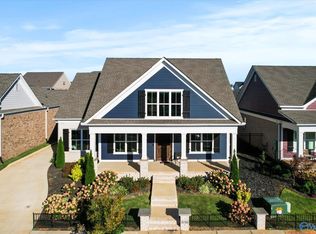Sold for $536,150
$536,150
8722 Boulder Brook Rd, Madison, AL 35756
3beds
2,351sqft
Single Family Residence
Built in ----
9,600 Square Feet Lot
$529,900 Zestimate®
$228/sqft
$2,377 Estimated rent
Home value
$529,900
$503,000 - $556,000
$2,377/mo
Zestimate® history
Loading...
Owner options
Explore your selling options
What's special
The Magnolia Plan. Brick & HardiPlank Construction. Gutters. Mahogany Front Door. 10' ceilings. Rounded Corners. 9" baseboards. Add sq. ft. to living & garage. Ext. wood freestanding fireplace. Larger Zero-entry shower w/ full-size bench in Master. Rinnai tankless water heater. Gas range with vented hood. Master WIC w/ pull-through hamper & system. Wood shelves & barn door in pantry. Built-ins by Living Fireplace. Drop Zone. Tile surround in Guest Bath. Hardwood in all bedrooms & bedroom closets. Quartz throughout (to include Laundry). 2" faux wood blinds (except in living). Lg Kitchen Island, GE Profile Series Appliances: double ovens, microwave, D/W. Fenced in back yard, 3 Car Garage
Zillow last checked: 8 hours ago
Listing updated: March 16, 2024 at 11:55pm
Listed by:
Brenda Hinshaw 256-213-6887,
Covington & Company, Inc.
Bought with:
Brenda Hinshaw, 105288
Covington & Company, Inc.
Source: ValleyMLS,MLS#: 21844628
Facts & features
Interior
Bedrooms & bathrooms
- Bedrooms: 3
- Bathrooms: 2
- Full bathrooms: 2
Primary bedroom
- Features: 10’ + Ceiling, Ceiling Fan(s), Crown Molding, Isolate, Smooth Ceiling, Wood Floor
- Level: First
- Area: 210
- Dimensions: 14 x 15
Bedroom 2
- Features: 10’ + Ceiling, Crown Molding, Smooth Ceiling, Wood Floor
- Level: First
- Area: 165
- Dimensions: 11 x 15
Bedroom 3
- Features: 10’ + Ceiling, Crown Molding, Smooth Ceiling, Wood Floor
- Level: First
- Area: 180
- Dimensions: 10 x 18
Primary bathroom
- Features: 10’ + Ceiling, Crown Molding, Double Vanity, Smooth Ceiling, Tile, Walk-In Closet(s), Built-in Features, Quartz
- Level: First
- Area: 110
- Dimensions: 10 x 11
Bathroom 1
- Features: 10’ + Ceiling, Crown Molding, Smooth Ceiling, Tile, Quartz
- Level: First
- Area: 54
- Dimensions: 6 x 9
Dining room
- Features: 10’ + Ceiling, Crown Molding, Smooth Ceiling, Tray Ceiling(s), Wood Floor
- Level: First
- Area: 182
- Dimensions: 13 x 14
Family room
- Features: 10’ + Ceiling, Crown Molding, Fireplace, Smooth Ceiling, Wood Floor, Built-in Features
- Level: First
- Area: 384
- Dimensions: 16 x 24
Kitchen
- Features: 10’ + Ceiling, Crown Molding, Kitchen Island, Pantry, Smooth Ceiling, Wood Floor, Quartz
- Level: First
- Area: 285
- Dimensions: 15 x 19
Laundry room
- Features: 10’ + Ceiling, Crown Molding, Smooth Ceiling, Tile, Built-in Features, Utility Sink, Quartz
- Level: First
- Area: 54
- Dimensions: 6 x 9
Heating
- Central 1
Cooling
- Central 1
Appliances
- Included: Dishwasher, Disposal, Microwave, Range, Tankless Water Heater
Features
- Open Floorplan
- Has basement: No
- Number of fireplaces: 2
- Fireplace features: Gas Log, Two, Wood Burning
Interior area
- Total interior livable area: 2,351 sqft
Property
Features
- Levels: One
- Stories: 1
Lot
- Size: 9,600 sqft
- Dimensions: 160 x 60
Details
- Parcel number: NULLNULLNULLNULL
Construction
Type & style
- Home type: SingleFamily
- Architectural style: Craftsman,Ranch
- Property subtype: Single Family Residence
Materials
- Foundation: Slab
Condition
- New Construction
- New construction: Yes
Details
- Builder name: COVINGTON & CO INC
Utilities & green energy
- Sewer: Public Sewer
- Water: Public
Green energy
- Energy efficient items: Tank-less Water Heater
Community & neighborhood
Location
- Region: Madison
- Subdivision: Olde Cobblestone
HOA & financial
HOA
- Has HOA: Yes
- HOA fee: $500 annually
- Association name: Olde Cobblestone HOA
Other
Other facts
- Listing agreement: Agency
Price history
| Date | Event | Price |
|---|---|---|
| 3/15/2024 | Sold | $536,150+1%$228/sqft |
Source: | ||
| 9/28/2023 | Pending sale | $530,750+11.7%$226/sqft |
Source: | ||
| 2/23/2023 | Listing removed | -- |
Source: | ||
| 2/7/2023 | Pending sale | $475,180$202/sqft |
Source: | ||
Public tax history
| Year | Property taxes | Tax assessment |
|---|---|---|
| 2024 | $5,146 +511.1% | $85,060 +511.1% |
| 2023 | $842 +7.4% | $13,920 +7.4% |
| 2022 | $784 | $12,960 |
Find assessor info on the county website
Neighborhood: 35756
Nearby schools
GreatSchools rating
- 7/10James E Williams SchoolGrades: PK-5Distance: 5.8 mi
- 3/10Williams Middle SchoolGrades: 6-8Distance: 5.8 mi
- 2/10Columbia High SchoolGrades: 9-12Distance: 6.8 mi
Schools provided by the listing agent
- Elementary: Williams
- Middle: Williams
- High: Columbia High
Source: ValleyMLS. This data may not be complete. We recommend contacting the local school district to confirm school assignments for this home.
Get pre-qualified for a loan
At Zillow Home Loans, we can pre-qualify you in as little as 5 minutes with no impact to your credit score.An equal housing lender. NMLS #10287.
Sell with ease on Zillow
Get a Zillow Showcase℠ listing at no additional cost and you could sell for —faster.
$529,900
2% more+$10,598
With Zillow Showcase(estimated)$540,498



