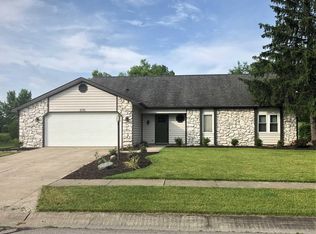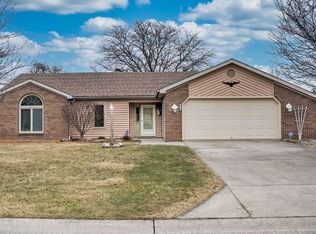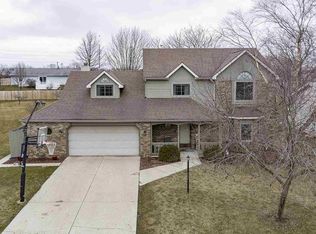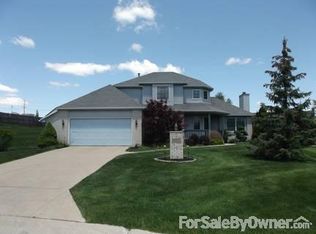Closed
$315,000
8723 Stand Ridge Run, Fort Wayne, IN 46825
4beds
2,117sqft
Single Family Residence
Built in 1992
0.35 Acres Lot
$331,800 Zestimate®
$--/sqft
$2,295 Estimated rent
Home value
$331,800
$315,000 - $348,000
$2,295/mo
Zestimate® history
Loading...
Owner options
Explore your selling options
What's special
Welcome home in Lincoln Village! This 2,200 sqft residence features 4 spacious bedrooms, 2.5 bathrooms, and a drywalled basement ready for your personal touch. Over 20k of upgrades done to this home. Every bathroom is updated, along with the kitchen. Enjoy a private .35-acre lot with a pergola that has Trex decking. Roof is 2 years old. Extra kickout in the garage. Dual living spaces, open kitchen, and proximity to schools, shopping, Dupont hospital, and PRMC make this property an ideal choice for modern living.
Zillow last checked: 8 hours ago
Listing updated: February 26, 2024 at 04:21am
Listed by:
Elizabeth Howard Cell:260-438-8791,
North Eastern Group Realty
Bought with:
Wade Griffin, RB18001849
North Eastern Group Realty
Source: IRMLS,MLS#: 202402044
Facts & features
Interior
Bedrooms & bathrooms
- Bedrooms: 4
- Bathrooms: 3
- Full bathrooms: 2
- 1/2 bathrooms: 1
Bedroom 1
- Level: Upper
Bedroom 2
- Level: Upper
Dining room
- Level: Main
- Area: 110
- Dimensions: 11 x 10
Family room
- Level: Main
- Area: 247
- Dimensions: 19 x 13
Kitchen
- Level: Main
- Area: 110
- Dimensions: 11 x 10
Living room
- Level: Main
- Area: 156
- Dimensions: 13 x 12
Heating
- Forced Air
Cooling
- Central Air
Appliances
- Included: Dishwasher, Microwave, Refrigerator, Washer, Dryer-Electric, Gas Range
Features
- Windows: Window Treatments
- Basement: Full,Partially Finished
- Attic: Pull Down Stairs,Storage
- Number of fireplaces: 1
- Fireplace features: Family Room
Interior area
- Total structure area: 2,843
- Total interior livable area: 2,117 sqft
- Finished area above ground: 2,117
- Finished area below ground: 0
Property
Parking
- Total spaces: 2
- Parking features: Attached
- Attached garage spaces: 2
Features
- Levels: Two
- Stories: 2
Lot
- Size: 0.35 Acres
- Dimensions: 84X183
- Features: Level, 0-2.9999
Details
- Parcel number: 020712130001.000073
Construction
Type & style
- Home type: SingleFamily
- Property subtype: Single Family Residence
Materials
- Brick, Vinyl Siding
Condition
- New construction: No
- Year built: 1992
Utilities & green energy
- Sewer: City
- Water: City
Community & neighborhood
Security
- Security features: Radon System
Location
- Region: Fort Wayne
- Subdivision: Lincoln Village
Other
Other facts
- Listing terms: Cash,Conventional,FHA,VA Loan
Price history
| Date | Event | Price |
|---|---|---|
| 2/23/2024 | Sold | $315,000+0% |
Source: | ||
| 1/25/2024 | Pending sale | $314,999 |
Source: | ||
| 1/20/2024 | Listed for sale | $314,999+37% |
Source: | ||
| 8/29/2021 | Listing removed | -- |
Source: Owner Report a problem | ||
| 7/13/2021 | Listed for sale | $230,000+61.5%$109/sqft |
Source: Owner Report a problem | ||
Public tax history
| Year | Property taxes | Tax assessment |
|---|---|---|
| 2024 | $2,677 -8.1% | $307,200 +12.5% |
| 2023 | $2,912 +17.2% | $273,100 +3.5% |
| 2022 | $2,485 +9.7% | $263,800 +19% |
Find assessor info on the county website
Neighborhood: Lincoln Village
Nearby schools
GreatSchools rating
- 7/10Lincoln Elementary SchoolGrades: K-5Distance: 0.9 mi
- 4/10Shawnee Middle SchoolGrades: 6-8Distance: 1 mi
- 3/10Northrop High SchoolGrades: 9-12Distance: 1.1 mi
Schools provided by the listing agent
- Elementary: Lincoln
- Middle: Shawnee
- High: Northrop
- District: Fort Wayne Community
Source: IRMLS. This data may not be complete. We recommend contacting the local school district to confirm school assignments for this home.
Get pre-qualified for a loan
At Zillow Home Loans, we can pre-qualify you in as little as 5 minutes with no impact to your credit score.An equal housing lender. NMLS #10287.
Sell for more on Zillow
Get a Zillow Showcase℠ listing at no additional cost and you could sell for .
$331,800
2% more+$6,636
With Zillow Showcase(estimated)$338,436



