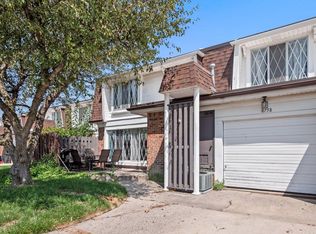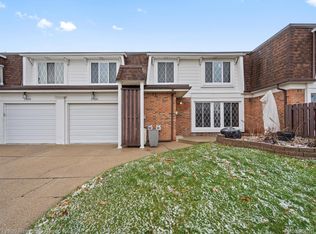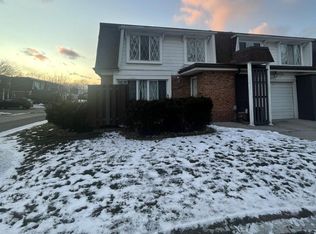Sold for $175,000
$175,000
8724 Common Rd, Warren, MI 48093
3beds
1,572sqft
Townhouse
Built in 1972
-- sqft lot
$175,100 Zestimate®
$111/sqft
$1,737 Estimated rent
Home value
$175,100
$166,000 - $184,000
$1,737/mo
Zestimate® history
Loading...
Owner options
Explore your selling options
What's special
Top to Bottom remodel! Bring your toothbrush and move in! From the moment you enter, you'll notice the seamless floors and wrought iron spindles on the new hardwood stair case in the sun drenched, bright great room, all open to the kitchen . Everything in this unit has been upgraded, I mean EVERYTHING! New Kitchen, new baths, new floor, new lighting, new paint, light switches, vent covers... Way too much to mention! Come take a look for your self. It is Remarkable!
Zillow last checked: 8 hours ago
Listing updated: August 05, 2025 at 07:00pm
Listed by:
Terri J Finefter 248-990-7711,
Michigan First Realty LLC
Bought with:
Terri J Finefter, 6501287586
Michigan First Realty LLC
Source: Realcomp II,MLS#: 20240027913
Facts & features
Interior
Bedrooms & bathrooms
- Bedrooms: 3
- Bathrooms: 2
- Full bathrooms: 1
- 1/2 bathrooms: 1
Primary bedroom
- Level: Second
- Dimensions: 12 x 21
Bedroom
- Level: Second
- Dimensions: 10 x 11
Bedroom
- Level: Second
- Dimensions: 10 x 14
Other
- Level: Second
- Dimensions: 10 x 8
Other
- Level: Entry
- Dimensions: 4 x 5
Dining room
- Level: Entry
- Dimensions: 10 x 11
Great room
- Level: Entry
- Dimensions: 12 x 20
Kitchen
- Level: Entry
- Dimensions: 11 x 12
Laundry
- Level: Entry
- Dimensions: 11 x 7
Heating
- Forced Air, Natural Gas
Cooling
- Central Air
Appliances
- Included: Dishwasher, Disposal, Free Standing Electric Range, Free Standing Refrigerator, Microwave, Stainless Steel Appliances
- Laundry: Electric Dryer Hookup, Laundry Room, Washer Hookup
Features
- Has basement: No
- Has fireplace: No
Interior area
- Total interior livable area: 1,572 sqft
- Finished area above ground: 1,572
Property
Parking
- Total spaces: 1
- Parking features: One Car Garage, Attached
- Attached garage spaces: 1
Features
- Levels: Two
- Stories: 2
- Entry location: GroundLevel
- Patio & porch: Patio, Porch
- Exterior features: Awnings, Grounds Maintenance, Lighting, Private Entrance
Details
- Parcel number: 1310327049
- Special conditions: Short Sale No,Standard
Construction
Type & style
- Home type: Townhouse
- Architectural style: Townhouse
- Property subtype: Townhouse
Materials
- Aluminum Siding, Brick
- Foundation: Slab
- Roof: Asphalt
Condition
- New construction: No
- Year built: 1972
- Major remodel year: 2024
Utilities & green energy
- Sewer: Public Sewer
- Water: Public
Community & neighborhood
Location
- Region: Warren
- Subdivision: CITY CENTER SQUARE # 05
HOA & financial
HOA
- Has HOA: Yes
- HOA fee: $195 monthly
- Association phone: 586-566-8100
Other
Other facts
- Listing agreement: Exclusive Right To Sell
- Listing terms: Cash,Conventional
Price history
| Date | Event | Price |
|---|---|---|
| 6/30/2025 | Listing removed | $1,800$1/sqft |
Source: Zillow Rentals Report a problem | ||
| 6/17/2025 | Listed for rent | $1,800+1.2%$1/sqft |
Source: Zillow Rentals Report a problem | ||
| 5/22/2024 | Listing removed | -- |
Source: Zillow Rentals Report a problem | ||
| 5/20/2024 | Listed for rent | $1,779$1/sqft |
Source: Zillow Rentals Report a problem | ||
| 5/17/2024 | Sold | $175,000-2.7%$111/sqft |
Source: | ||
Public tax history
| Year | Property taxes | Tax assessment |
|---|---|---|
| 2025 | $2,740 +6.1% | $78,620 +8.2% |
| 2024 | $2,582 +35.2% | $72,640 +7.8% |
| 2023 | $1,910 -1.7% | $67,390 +12.4% |
Find assessor info on the county website
Neighborhood: 48093
Nearby schools
GreatSchools rating
- 3/10Cromie Elementary SchoolGrades: PK-5Distance: 0.3 mi
- 5/10Carter Middle SchoolGrades: 6-8Distance: 1.4 mi
- 5/10Cousino Senior High SchoolGrades: 9-12Distance: 0.7 mi
Get a cash offer in 3 minutes
Find out how much your home could sell for in as little as 3 minutes with a no-obligation cash offer.
Estimated market value$175,100
Get a cash offer in 3 minutes
Find out how much your home could sell for in as little as 3 minutes with a no-obligation cash offer.
Estimated market value
$175,100


