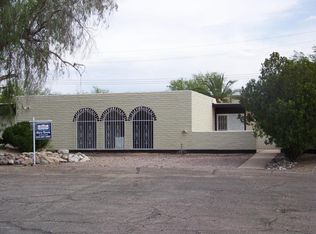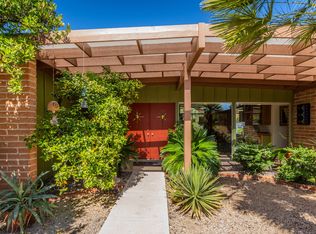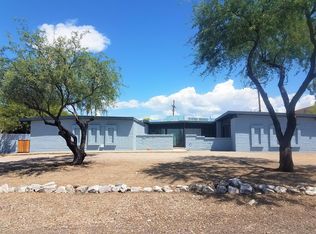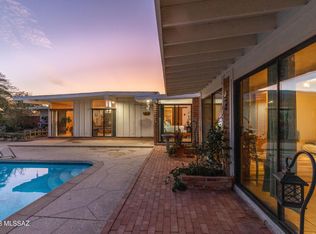Sold for $482,000 on 06/24/25
$482,000
8724 E Lancaster Rd, Tucson, AZ 85715
3beds
2,314sqft
Single Family Residence
Built in 1963
0.42 Acres Lot
$473,100 Zestimate®
$208/sqft
$2,679 Estimated rent
Home value
$473,100
$435,000 - $516,000
$2,679/mo
Zestimate® history
Loading...
Owner options
Explore your selling options
What's special
Beautifully renovated mid-century home on a HUGE corner lot giving room for whatever landscaping and ideas your heart desires! The main home has a wall of floor to ceiling windows on the south side that can flood the home with light and can be used for views, solar heating, plants or artistic endeavors. There is a wood burning fireplace, open kitchen, 2 living areas, dining area and 3 large bedrooms and 2 full baths. Off the back door is a huge heated and cooled space that can be a studio, shop area or even a 4th bedroom! Since there is no HOA the possibility of a place for RVs and toys is here! Shopping, schools and services are with-in walking distance! Oh and don't forget...there is a pool! You can create your own slice of paradise with this .42 acre space...don't miss it;-)
Zillow last checked: 8 hours ago
Listing updated: June 25, 2025 at 01:04pm
Listed by:
Brett Stallworth 520-404-3726,
Redington Realty
Bought with:
Alex Jumon Mosley
eXp Realty
Source: MLS of Southern Arizona,MLS#: 22508760
Facts & features
Interior
Bedrooms & bathrooms
- Bedrooms: 3
- Bathrooms: 2
- Full bathrooms: 2
Primary bathroom
- Features: Pedestal Sink(s), Shower Only
Dining room
- Features: Formal Dining Room
Kitchen
- Description: Pantry: Closet,Countertops: Quartz
Heating
- Forced Air
Cooling
- Ceiling Fans, Central Air, Ductless
Appliances
- Included: Dishwasher, Electric Oven, Electric Range, Microwave, Refrigerator, Dryer, Washer, Water Heater: Natural Gas, Appliance Color: Stainless
- Laundry: Laundry Room
Features
- Ceiling Fan(s), High Ceilings, High Speed Internet, Family Room, Great Room, Studio, Workshop
- Flooring: Ceramic Tile, Laminate
- Windows: Window Covering: Stay
- Has basement: No
- Number of fireplaces: 1
- Fireplace features: Wood Burning, Family Room
Interior area
- Total structure area: 2,314
- Total interior livable area: 2,314 sqft
Property
Parking
- Total spaces: 2
- Parking features: RV Access/Parking, Attached, Gravel
- Has attached garage: Yes
- Carport spaces: 2
- Has uncovered spaces: Yes
- Details: RV Parking: Space Available
Accessibility
- Accessibility features: Entry, Level
Features
- Levels: One
- Stories: 1
- Patio & porch: Covered, Slab
- Has private pool: Yes
- Pool features: Conventional
- Spa features: None
- Fencing: Block,Wood
- Has view: Yes
- View description: Mountain(s), Neighborhood
Lot
- Size: 0.42 Acres
- Features: Adjacent to Alley, Corner Lot, North/South Exposure, Subdivided, Landscape - Front: Decorative Gravel, Desert Plantings, Low Care, Landscape - Rear: Decorative Gravel, Desert Plantings, Low Care, Natural Desert
Details
- Parcel number: 133050140
- Zoning: R1
- Special conditions: Standard
Construction
Type & style
- Home type: SingleFamily
- Architectural style: Territorial
- Property subtype: Single Family Residence
Materials
- Slump Block
- Roof: Built-Up - Reflect
Condition
- Existing
- New construction: No
- Year built: 1963
Utilities & green energy
- Electric: Tep
- Gas: Natural
- Water: Public
- Utilities for property: Sewer Connected
Community & neighborhood
Security
- Security features: Alarm Installed, Alarm System
Community
- Community features: Paved Street
Location
- Region: Tucson
- Subdivision: Windsor Park (1-55)
HOA & financial
HOA
- Has HOA: No
Other
Other facts
- Listing terms: Cash,Conventional,FHA,VA
- Ownership: Fee (Simple)
- Ownership type: Sole Proprietor
- Road surface type: Paved
Price history
| Date | Event | Price |
|---|---|---|
| 6/24/2025 | Sold | $482,000-0.6%$208/sqft |
Source: | ||
| 6/23/2025 | Pending sale | $485,000$210/sqft |
Source: | ||
| 5/29/2025 | Contingent | $485,000$210/sqft |
Source: | ||
| 5/7/2025 | Price change | $485,000+1%$210/sqft |
Source: | ||
| 4/9/2025 | Price change | $480,000-1%$207/sqft |
Source: | ||
Public tax history
| Year | Property taxes | Tax assessment |
|---|---|---|
| 2025 | $2,587 +6.7% | $31,602 +0.8% |
| 2024 | $2,424 -0.8% | $31,346 +19.4% |
| 2023 | $2,443 -0.3% | $26,259 +20.6% |
Find assessor info on the county website
Neighborhood: 85715
Nearby schools
GreatSchools rating
- 5/10Anna Henry Elementary SchoolGrades: PK-5Distance: 0.7 mi
- 2/10Magee Middle SchoolGrades: 6-8Distance: 0.6 mi
- 5/10Sahuaro High SchoolGrades: 8-12Distance: 0.8 mi
Schools provided by the listing agent
- Elementary: Henry
- Middle: Magee
- High: Sahuaro
- District: TUSD
Source: MLS of Southern Arizona. This data may not be complete. We recommend contacting the local school district to confirm school assignments for this home.
Get a cash offer in 3 minutes
Find out how much your home could sell for in as little as 3 minutes with a no-obligation cash offer.
Estimated market value
$473,100
Get a cash offer in 3 minutes
Find out how much your home could sell for in as little as 3 minutes with a no-obligation cash offer.
Estimated market value
$473,100



