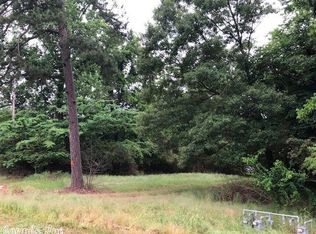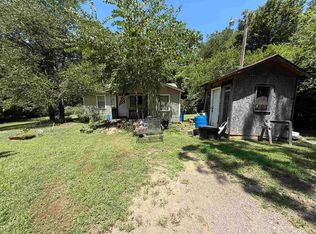A beautiful must see to believe for this totally remodeled 3 bed 2 full bath home that features all the must haves like granite counters, a hardwood floor, porcelain tile, modern backsplashes, backyard deck, kitchen pantry & a fenced backyard. Master bath complete with dual shower heads & sinks & a separate oversized deep seated soaker tub. Second bath uniquely designed with a ceiling mounted shower head & huge tub. Extensive contemporary modifications including windows, plumbing, electric, insulation, etc.
This property is off market, which means it's not currently listed for sale or rent on Zillow. This may be different from what's available on other websites or public sources.


