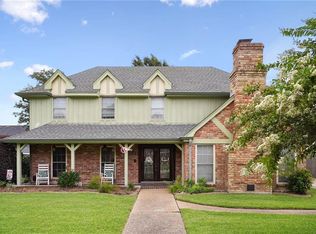Closed
Price Unknown
8724 Rosecrest Ln, River Ridge, LA 70123
5beds
2,760sqft
Single Family Residence
Built in 1977
7,200.47 Square Feet Lot
$315,400 Zestimate®
$--/sqft
$1,805 Estimated rent
Maximize your home sale
Get more eyes on your listing so you can sell faster and for more.
Home value
$315,400
$293,000 - $337,000
$1,805/mo
Zestimate® history
Loading...
Owner options
Explore your selling options
What's special
Opportunity awaits in this coveted River Ridge Location on a dead end street in an X Flood Zone. Stately 5 Bed, 3 Bath brick Acadian on park-like grounds awaits new owners who will restore it to its original glory and breathe new life into the space. Traditional floor plan with combined Formal Living & Dining, a large galley kitchen with ample prep space adjoined by a breakfast room and a massive family room complete with a working fireplace. These areas both overlook a fabulous backyard area with a large bricked patio equipped with a bbq pit (with dedicated gas line plus another gas line for crawfish/seafood boils, etc). Additional downstairs spaces include the primary suite, a large guest bedroom, full hall bath, and a large laundry room/mudroom with a side door providing direct access to the driveway which is ideal for keeping sports equipment and school gear from piling up around the front door! The second floor features 3 additional bedrooms and a large shared bath plus a walk-in attic. An extra long driveway provides rear yard vehicle access and leads to a large 2 car garage with a small attached workshop outfitted with electricity. HUGE backyard with room for a pool. Property needs TLC and likely will not qualify for FHA/VA financing in its present condition.
Zillow last checked: 8 hours ago
Listing updated: October 31, 2025 at 09:02am
Listed by:
Ashley Wood 504-884-8461,
RE/MAX N.O. Properties,
Ryan Perque 504-500-1864,
RE/MAX N.O. Properties
Bought with:
Gabrielle Artus
RE/MAX N.O. Properties
Source: GSREIN,MLS#: 2524727
Facts & features
Interior
Bedrooms & bathrooms
- Bedrooms: 5
- Bathrooms: 3
- Full bathrooms: 3
Primary bedroom
- Description: Flooring: Carpet
- Level: First
- Dimensions: 16.11 x 15.1
Bedroom
- Description: Flooring: Carpet
- Level: First
- Dimensions: 13.1 x 12.2
Bedroom
- Description: Flooring: Carpet
- Level: Second
- Dimensions: 12 x 13.2
Bedroom
- Description: Flooring: Carpet
- Level: Second
- Dimensions: 13.6 x 11.11
Bedroom
- Description: Flooring: Carpet
- Level: Second
- Dimensions: 15.7 x 7.4
Breakfast room nook
- Description: Flooring: Wood
- Level: First
- Dimensions: 11.6 x 8.1
Den
- Description: Flooring: Wood
- Level: First
- Dimensions: 22.6 x 18.3
Dining room
- Description: Flooring: Carpet
- Level: First
- Dimensions: 12.2 x 12.2
Kitchen
- Description: Flooring: Wood
- Level: First
- Dimensions: 16 x 7.4
Laundry
- Description: Flooring: Wood
- Level: First
- Dimensions: 10.4 x 8.7
Living room
- Description: Flooring: Carpet
- Level: First
- Dimensions: 12.2 x 12.2
Heating
- Central, Multiple Heating Units
Cooling
- Central Air, 2 Units
Appliances
- Included: Dishwasher, Microwave, Oven, Range, Refrigerator
Features
- Attic, Ceiling Fan(s), Granite Counters, Pantry, Stainless Steel Appliances
- Has fireplace: Yes
- Fireplace features: Gas
Interior area
- Total structure area: 3,000
- Total interior livable area: 2,760 sqft
Property
Parking
- Parking features: Driveway, Garage, Three or more Spaces
- Has garage: Yes
- Has uncovered spaces: Yes
Features
- Levels: Two
- Stories: 2
- Patio & porch: Brick
- Pool features: None
Lot
- Size: 7,200 sqft
- Dimensions: 60 x 120
- Features: City Lot, Rectangular Lot
Details
- Additional structures: Workshop
- Parcel number: 0910004222
- Special conditions: None
Construction
Type & style
- Home type: SingleFamily
- Architectural style: Acadian
- Property subtype: Single Family Residence
Materials
- Brick
- Foundation: Slab
- Roof: Shingle
Condition
- Average Condition
- Year built: 1977
Utilities & green energy
- Sewer: Public Sewer
- Water: Public
Community & neighborhood
Location
- Region: River Ridge
Price history
| Date | Event | Price |
|---|---|---|
| 10/31/2025 | Sold | -- |
Source: | ||
| 10/6/2025 | Contingent | $349,000$126/sqft |
Source: | ||
| 10/3/2025 | Listed for sale | $349,000$126/sqft |
Source: | ||
Public tax history
| Year | Property taxes | Tax assessment |
|---|---|---|
| 2024 | $2,734 +4.4% | $30,060 +6.6% |
| 2023 | $2,620 +2.8% | $28,200 |
| 2022 | $2,548 +7.7% | $28,200 |
Find assessor info on the county website
Neighborhood: 70123
Nearby schools
GreatSchools rating
- 6/10Hazel Park/Hilda Knoff SchoolGrades: PK-8Distance: 0.4 mi
- 7/10Riverdale High SchoolGrades: 9-12Distance: 2.6 mi
Sell for more on Zillow
Get a free Zillow Showcase℠ listing and you could sell for .
$315,400
2% more+ $6,308
With Zillow Showcase(estimated)
$321,708