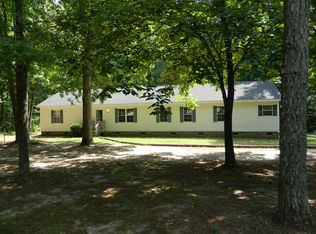TAKING BACKUP OFFERS Remodeled CHARMING low-main 3/2 Bat ranch in APEX on .73 ac flat lot with HUGE det 2 car gar w/ ready to finish floored upstairs. Park your RV/boat/toys or run your business from this spacious PRIME LOCATION! No HOA restrictions, partially fenced, driveway entry 2 sides. All new HVAC, int paint, plush carpet, granite-look countertops in kitchen, deck stain, gutters, mastr BA w/ corner shower, luxury vinyl floors. Quick access new I540 & Downtown Apex & Holly Springs! Under $195k!!
This property is off market, which means it's not currently listed for sale or rent on Zillow. This may be different from what's available on other websites or public sources.
