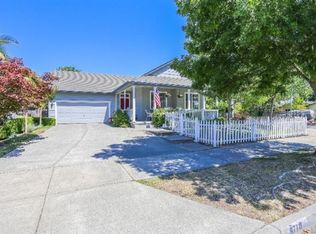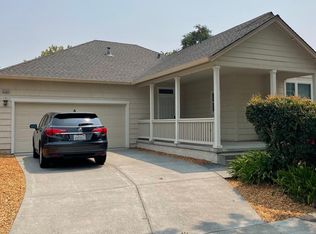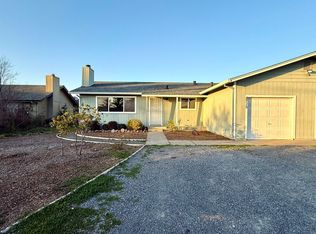Sold for $735,000
$735,000
8724 Windsor Road, Windsor, CA 95492
3beds
1,500sqft
Single Family Residence
Built in 2001
6,046.13 Square Feet Lot
$752,100 Zestimate®
$490/sqft
$3,302 Estimated rent
Home value
$752,100
$669,000 - $842,000
$3,302/mo
Zestimate® history
Loading...
Owner options
Explore your selling options
What's special
Welcome to this inviting 3-bedroom, 2-bathroom home in the heart of Windsor, offering 1,500 square feet of thoughtfully designed living space on a generous 6,000+ SQFT lot. The open-concept great room connects the kitchen, dining area, and family room creating a natural gathering space for daily life and weekend entertaining. A cozy fireplace anchors the space, offering warmth and character throughout the seasons. Sliding doors lead to a spacious backyard, providing plenty of room to relax, play, or personalize over time. The primary en-suite offers a peaceful retreat with direct access to the yard, while a two-car garage adds convenience and storage. Traditional curb appeal and practical interior features make this home move-in ready with room to make it your own. But what truly sets this home apart is its unbeatable location. Just a few short blocks from the Windsor Town Green, you'll enjoy nearby access to community events, live music, farmers markets, and more. Oliver's Market, restaurants, shops, and the SMART Train station are all close by, connecting you to the broader North Bay with ease. This isn't just a home, it's your connection to the lifestyle, energy, and everyday ease that make Windsor such a special place to live.
Zillow last checked: 8 hours ago
Listing updated: July 09, 2025 at 09:58am
Listed by:
Tim DeBellis DRE #02011460,
W Real Estate 707-591-0570
Bought with:
Kelsey Sage, DRE #02165886
Poppy Real Estate
Source: BAREIS,MLS#: 325036050 Originating MLS: Sonoma
Originating MLS: Sonoma
Facts & features
Interior
Bedrooms & bathrooms
- Bedrooms: 3
- Bathrooms: 2
- Full bathrooms: 2
Primary bedroom
- Features: Closet, Ground Floor, Outside Access
Bedroom
- Level: Main
Primary bathroom
- Features: Double Vanity, Tile, Tub w/Shower Over, Window
Bathroom
- Features: Double Vanity, Tile, Tub w/Shower Over, Window
- Level: Main
Dining room
- Features: Dining/Family Combo
Family room
- Level: Main
Kitchen
- Features: Kitchen Island, Kitchen/Family Combo, Tile Counters, Space in Kitchen
- Level: Main
Heating
- Central, Gas
Cooling
- Ceiling Fan(s), Central Air
Appliances
- Included: Dishwasher, Free-Standing Gas Range, Free-Standing Refrigerator, Microwave, Dryer, Washer
- Laundry: Inside Room
Features
- Flooring: Carpet, Tile, Vinyl
- Has basement: No
- Number of fireplaces: 1
- Fireplace features: Gas Log, Living Room
Interior area
- Total structure area: 1,500
- Total interior livable area: 1,500 sqft
Property
Parking
- Total spaces: 4
- Parking features: Attached, Garage Door Opener, Garage Faces Front, Inside Entrance, Side By Side, Paved
- Attached garage spaces: 2
- Has uncovered spaces: Yes
Features
- Stories: 1
- Patio & porch: Patio
Lot
- Size: 6,046 sqft
- Features: Auto Sprinkler F&R, Curb(s)/Gutter(s), Landscaped, Landscape Front, Sidewalk/Curb/Gutter
Details
- Parcel number: 066590003000
- Special conditions: Offer As Is
Construction
Type & style
- Home type: SingleFamily
- Property subtype: Single Family Residence
Condition
- Year built: 2001
Utilities & green energy
- Electric: 220 Volts
- Sewer: Public Sewer
- Water: Public
- Utilities for property: Cable Available, Public
Community & neighborhood
Location
- Region: Windsor
HOA & financial
HOA
- Has HOA: No
Other
Other facts
- Road surface type: Paved
Price history
| Date | Event | Price |
|---|---|---|
| 7/9/2025 | Sold | $735,000-0.5%$490/sqft |
Source: | ||
| 7/8/2025 | Pending sale | $739,000$493/sqft |
Source: | ||
| 5/14/2025 | Contingent | $739,000$493/sqft |
Source: | ||
| 5/1/2025 | Listed for sale | $739,000-0.1%$493/sqft |
Source: | ||
| 10/31/2023 | Listing removed | $739,500$493/sqft |
Source: | ||
Public tax history
| Year | Property taxes | Tax assessment |
|---|---|---|
| 2025 | $8,033 +2.2% | $665,624 +2% |
| 2024 | $7,858 +1.9% | $652,574 +2% |
| 2023 | $7,708 +1.7% | $639,779 +2% |
Find assessor info on the county website
Neighborhood: 95492
Nearby schools
GreatSchools rating
- 6/10Brooks Elementary SchoolGrades: 3-5Distance: 1 mi
- 7/10Windsor Middle SchoolGrades: 6-8Distance: 1.1 mi
- 8/10Windsor High SchoolGrades: 9-12Distance: 0.1 mi
Get pre-qualified for a loan
At Zillow Home Loans, we can pre-qualify you in as little as 5 minutes with no impact to your credit score.An equal housing lender. NMLS #10287.


