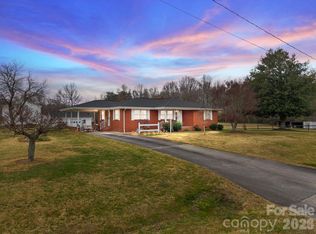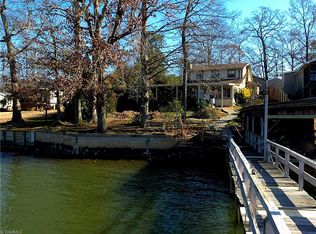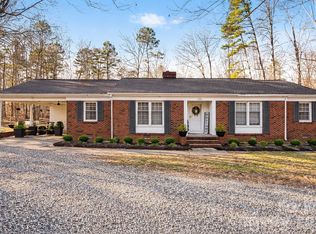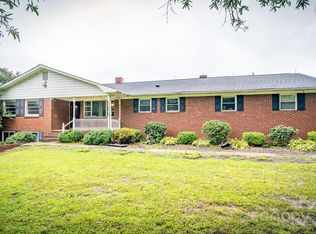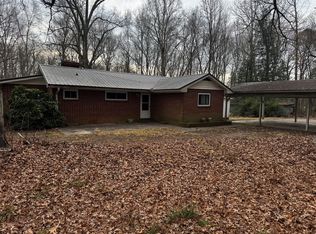Country setting you've been looking for - conveniently located only about 1100+ yards from High Rock Lake and Tamarac Marina, where you can have a meal, launch your boat and buy supplies.
Traditional brick home with full basement on 9+ acres with barns and sheds for your livestock needs and plenty of room for your boat and other equipment. It is believed some of the interior paneling and wood features were made with wood from this land. The larger barn appears to have heavy timbers which are likely from the land also. The home offers well equipped kitchen with peninsula. The basement has interior and exterior access and it has a shop with garage door, along with laundry area and plenty of storage and open space. There are numerous trees on the property, some of them bear fruit, others nuts.
This property consists of two properties, Rowan County Tax Map 644, Parcels 026 and 103.
Active
Price cut: $30K (1/24)
$399,900
8725 Bringle Ferry Rd, Salisbury, NC 28146
3beds
1,280sqft
Est.:
Single Family Residence
Built in 1962
9 Acres Lot
$-- Zestimate®
$312/sqft
$-- HOA
What's special
- 390 days |
- 1,310 |
- 43 |
Zillow last checked: 8 hours ago
Listing updated: February 03, 2026 at 07:18pm
Listing Provided by:
Mary Arey Mary.AreyRealty@gmail.com,
Arey Realty,
Ken Harmer,
Arey Realty
Source: Canopy MLS as distributed by MLS GRID,MLS#: 4218468
Tour with a local agent
Facts & features
Interior
Bedrooms & bathrooms
- Bedrooms: 3
- Bathrooms: 1
- Full bathrooms: 1
- Main level bedrooms: 3
Primary bedroom
- Level: Main
- Area: 137.5 Square Feet
- Dimensions: 12' 6" X 11' 0"
Bedroom s
- Level: Main
- Area: 132 Square Feet
- Dimensions: 12' 0" X 11' 0"
Bedroom s
- Level: Main
- Area: 107.25 Square Feet
- Dimensions: 11' 0" X 9' 9"
Bathroom full
- Level: Main
Dining room
- Level: Main
- Area: 115.5 Square Feet
- Dimensions: 11' 0" X 10' 6"
Kitchen
- Features: Ceiling Fan(s)
- Level: Main
- Area: 143 Square Feet
- Dimensions: 13' 0" X 11' 0"
Living room
- Features: Built-in Features
- Level: Main
- Area: 236.79 Square Feet
- Dimensions: 19' 4" X 12' 3"
Heating
- Heat Pump
Cooling
- Ceiling Fan(s), Central Air
Appliances
- Included: Electric Range, Electric Water Heater, Microwave, Refrigerator
- Laundry: In Basement, Inside, Laundry Chute, Washer Hookup
Features
- Built-in Features
- Flooring: Carpet, Vinyl
- Doors: Pocket Doors, Screen Door(s), Storm Door(s)
- Basement: Basement Garage Door,Basement Shop,Exterior Entry,Full,Interior Entry,Storage Space,Unfinished,Walk-Out Access,Walk-Up Access
- Attic: Permanent Stairs
Interior area
- Total structure area: 1,280
- Total interior livable area: 1,280 sqft
- Finished area above ground: 1,280
- Finished area below ground: 0
Property
Parking
- Total spaces: 12
- Parking features: Circular Driveway, Driveway, Detached Garage, Garage Faces Front, Garage on Main Level
- Garage spaces: 2
- Uncovered spaces: 10
Features
- Levels: One
- Stories: 1
- Entry location: Main
- Patio & porch: Porch, Side Porch
Lot
- Size: 9 Acres
- Dimensions: 560 x 291 x 599 x 403 x 1126
- Features: Wooded
Details
- Additional structures: Barn(s), Outbuilding, Shed(s)
- Parcel number: 644 026, 103
- Zoning: RA
- Special conditions: Estate
- Horse amenities: Barn
Construction
Type & style
- Home type: SingleFamily
- Property subtype: Single Family Residence
Materials
- Brick Full
- Roof: Composition
Condition
- New construction: No
- Year built: 1962
Utilities & green energy
- Sewer: Septic Installed
- Water: Well
- Utilities for property: Electricity Connected
Community & HOA
Community
- Subdivision: None
Location
- Region: Salisbury
Financial & listing details
- Price per square foot: $312/sqft
- Tax assessed value: $283,812
- Annual tax amount: $1,411
- Date on market: 1/29/2025
- Cumulative days on market: 387 days
- Electric utility on property: Yes
- Road surface type: Dirt, Gravel, Paved
Estimated market value
Not available
Estimated sales range
Not available
$1,266/mo
Price history
Price history
| Date | Event | Price |
|---|---|---|
| 1/24/2026 | Price change | $399,900-7%$312/sqft |
Source: | ||
| 1/31/2025 | Price change | $429,900+13.2%$336/sqft |
Source: | ||
| 11/18/2024 | Listed for sale | $379,900+171.4%$297/sqft |
Source: | ||
| 8/26/2016 | Sold | $140,000+0.1%$109/sqft |
Source: | ||
| 7/20/2016 | Pending sale | $139,900$109/sqft |
Source: Wallace Realty #3197045 Report a problem | ||
| 7/13/2016 | Listed for sale | $139,900$109/sqft |
Source: WALLACE REALTY #58923 Report a problem | ||
Public tax history
Public tax history
| Year | Property taxes | Tax assessment |
|---|---|---|
| 2025 | $1,411 | $213,840 |
| 2024 | $1,411 | $213,840 |
| 2023 | $1,411 +40% | $213,840 +56.4% |
| 2022 | $1,008 +3.7% | $136,735 |
| 2021 | $972 | $136,735 |
| 2020 | $972 | $136,735 |
| 2019 | $972 +13.8% | $136,735 +14.6% |
| 2018 | $855 +1.5% | $119,354 |
| 2017 | $842 | $119,354 |
| 2016 | $842 | $119,354 |
| 2015 | $842 -1.5% | $119,354 |
| 2014 | $855 | -- |
| 2013 | -- | -- |
| 2012 | -- | -- |
| 2011 | -- | -- |
| 2010 | -- | -- |
| 2008 | -- | -- |
| 2007 | -- | -- |
| 2006 | -- | -- |
| 2005 | -- | -- |
| 2004 | -- | -- |
| 2003 | -- | -- |
| 2002 | -- | -- |
| 2001 | -- | -- |
| 2000 | -- | -- |
Find assessor info on the county website
BuyAbility℠ payment
Est. payment
$2,097/mo
Principal & interest
$1870
Property taxes
$227
Climate risks
Neighborhood: 28146
Nearby schools
GreatSchools rating
- 3/10Morgan Elementary SchoolGrades: PK-5Distance: 2.7 mi
- 1/10Charles C Erwin Middle SchoolGrades: 6-8Distance: 6.2 mi
- 4/10East Rowan High SchoolGrades: 9-12Distance: 6.2 mi
Schools provided by the listing agent
- Elementary: Morgan
- Middle: C.C. Erwin
- High: East Rowan
Source: Canopy MLS as distributed by MLS GRID. This data may not be complete. We recommend contacting the local school district to confirm school assignments for this home.
