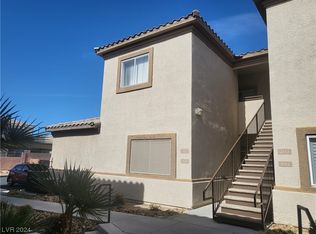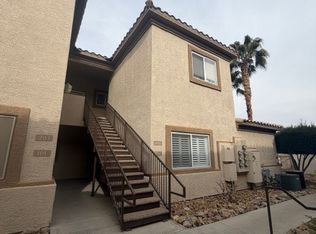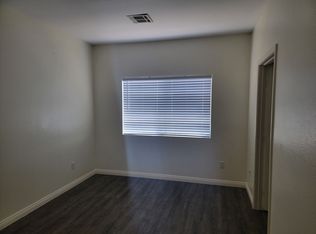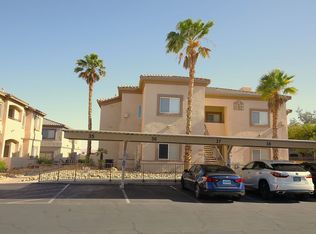Closed
$262,000
8725 W Flamingo Rd APT 105, Spring Valley, NV 89147
3beds
1,253sqft
Condominium
Built in 1999
-- sqft lot
$277,500 Zestimate®
$209/sqft
$1,875 Estimated rent
Home value
$277,500
$264,000 - $291,000
$1,875/mo
Zestimate® history
Loading...
Owner options
Explore your selling options
What's special
This charming and bright, 3 bd, 3 bath home is an incredible find for anyone, including first-time buyers, executive professionals or for any person or family looking to downsize or just wanting to ditch the outdoor obligations of home upkeep. This airy, open concept, spacious 1st level home showcases beautiful hardwood flooring, cozy fireplace, primary suite with large WI shower & dual sink vanity, laundry rm and patio. This home is location friendly and opens a playground of opportunity for accessibility. Location is at the top of the phenom-list, strip access, local shopping, flavorful restaurants, sporting events, medical and professional facilities, entertainment, public transit, freeway access, assorted grocers, walkable and gated. This HOA community offers exercise, pool and spa facilities, management and grounds maintenance. A must-see, priced well home, open the door to your friendly, neighborhood home by calling or texting to book your personal home tour today.
Zillow last checked: 8 hours ago
Listing updated: July 26, 2024 at 01:07pm
Listed by:
Lori A. Wayne BS.0002191 (702)336-0328,
Realty ONE Group, Inc
Bought with:
Edith Rodriguez, S.0175955
eXp Realty
Source: LVR,MLS#: 2461134 Originating MLS: Greater Las Vegas Association of Realtors Inc
Originating MLS: Greater Las Vegas Association of Realtors Inc
Facts & features
Interior
Bedrooms & bathrooms
- Bedrooms: 3
- Bathrooms: 3
- Full bathrooms: 2
- 1/2 bathrooms: 1
Primary bedroom
- Description: Bedroom With Bath Downstairs,Ceiling Fan,Ceiling Light,Closet,Pbr Separate From Other
- Dimensions: 12x14
Bedroom 2
- Description: Ceiling Fan,Ceiling Light,Closet,With Bath
- Dimensions: 10x9
Bedroom 3
- Description: Ceiling Fan,Ceiling Light,Closet,With Bath
- Dimensions: 9x8
Primary bathroom
- Description: Double Sink,Shower Only
Dining room
- Description: Dining Area,Kitchen/Dining Room Combo,Living Room/Dining Combo
- Dimensions: 7x6
Kitchen
- Description: Breakfast Bar/Counter,Pantry
Living room
- Description: Entry Foyer,Front
- Dimensions: 14x12
Heating
- Central, Electric, Gas
Cooling
- Central Air, Electric
Appliances
- Included: Dryer, Dishwasher, Gas Cooktop, Disposal, Microwave, Refrigerator, Washer
- Laundry: Electric Dryer Hookup, Gas Dryer Hookup, Main Level
Features
- Bedroom on Main Level, Ceiling Fan(s), Handicap Access, Primary Downstairs, Window Treatments
- Flooring: Hardwood, Tile
- Windows: Blinds
- Number of fireplaces: 1
- Fireplace features: Gas, Living Room
Interior area
- Total structure area: 1,253
- Total interior livable area: 1,253 sqft
Property
Parking
- Total spaces: 1
- Parking features: Assigned, Covered, Detached Carport
- Carport spaces: 1
Accessibility
- Accessibility features: Accessibility Features
Features
- Stories: 1
- Patio & porch: Covered, Patio
- Exterior features: Handicap Accessible, Patio
- Fencing: None
Lot
- Features: None
Details
- Parcel number: 16320513005
- Zoning description: Multi-Family
- Horse amenities: None
Construction
Type & style
- Home type: Condo
- Architectural style: One Story
- Property subtype: Condominium
- Attached to another structure: Yes
Materials
- Roof: Other
Condition
- Good Condition,Resale
- Year built: 1999
Utilities & green energy
- Electric: Photovoltaics None
- Sewer: Public Sewer
- Water: Public
- Utilities for property: Electricity Available
Community & neighborhood
Location
- Region: Spring Valley
- Subdivision: Starfire Luxury Condo 1 2nd Amd
HOA & financial
HOA
- Has HOA: Yes
- Services included: Association Management, Sewer
- Association name: Starfire Luxury HOA
- Association phone: 702-736-9450
- Second HOA fee: $150 monthly
Other
Other facts
- Listing agreement: Exclusive Right To Sell
- Listing terms: Cash,Conventional,FHA,VA Loan
Price history
| Date | Event | Price |
|---|---|---|
| 3/3/2023 | Sold | $262,000-4.7%$209/sqft |
Source: | ||
| 2/22/2023 | Pending sale | $274,900$219/sqft |
Source: | ||
| 2/16/2023 | Contingent | $274,900$219/sqft |
Source: | ||
| 1/15/2023 | Price change | $274,900-5.2%$219/sqft |
Source: | ||
| 12/20/2022 | Listed for sale | $289,900+81.2%$231/sqft |
Source: | ||
Public tax history
| Year | Property taxes | Tax assessment |
|---|---|---|
| 2025 | $914 +7.9% | $58,943 -1.3% |
| 2024 | $847 +8% | $59,743 +23.5% |
| 2023 | $785 +3% | $48,373 +4% |
Find assessor info on the county website
Neighborhood: Spring Valley
Nearby schools
GreatSchools rating
- 3/10Patricia A Bendorf Elementary SchoolGrades: PK-5Distance: 0.9 mi
- 6/10Clifford J Lawrence Junior High SchoolGrades: 6-8Distance: 0.3 mi
- 7/10Spring Valley High SchoolGrades: 9-12Distance: 1.3 mi
Schools provided by the listing agent
- Elementary: Bendorf, Patricia A.,Bendorf, Patricia A.
- Middle: Lawrence
- High: Spring Valley HS
Source: LVR. This data may not be complete. We recommend contacting the local school district to confirm school assignments for this home.
Get a cash offer in 3 minutes
Find out how much your home could sell for in as little as 3 minutes with a no-obligation cash offer.
Estimated market value$277,500
Get a cash offer in 3 minutes
Find out how much your home could sell for in as little as 3 minutes with a no-obligation cash offer.
Estimated market value
$277,500



